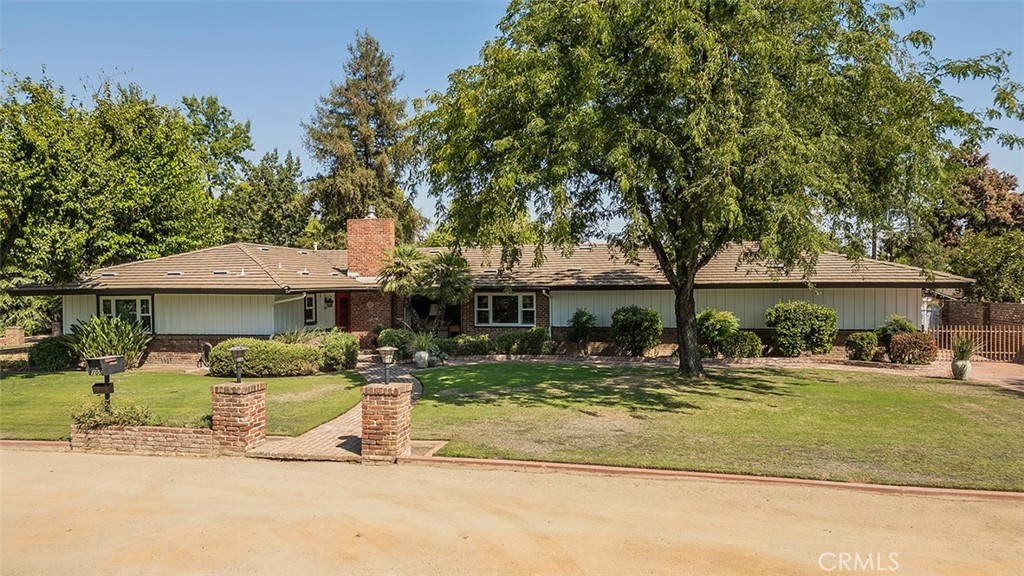Listing by: Elaine Colett, Realty Concepts, Ltd., elainecolett@gmail.com
4 Beds
2 Baths
2,849 SqFt
Active
Price reduced $125,000! This heart of Old Fig very immaculate, spacious, outstanding home on .49 acres on one of the most desirable streets in the area has so many fabulous features throughout. The more you see this home the more you will like, appreciate and will not last long. This well designed floorplan is ideally suited for everyone's lifestyle needs for privacy and entertaining. The interior design features 4 bedrooms, 2 bathrooms with a separate living room, dining room, and a very large private family room with cork flooring and a fireplace that could be converted to a privacy suite, etc. Upon entertaining the home, admire the fabulous real hardwood flooring in the living room with a great fireplace and dining areas with fabulous views through the large picture windows to the front yard. The well designed large kitchen has granite countertops, an amazing possibly original GE stove in great condition with double ovens, loads of customized cabinetry with most drawers having slideout features for ease and convenience and a builtin desk. Enjoy an additional dining area as part of the kitchen with views to the rear yard. The primary bedroom and bathroom lend themselves to privacy with updated shower and double sinks countertops. Next to this suite is a bedroom that sellers are presently using for storage and extra closet/hanging space that can easily be converted to whatever your needs are. The second well decorated bathroom is close to one bedroom/office that is appointed with original knotty pine decor and another large, private bedroom. The laundry room offers convenience with an amazing amount of builtin storage next to the huge 3 car garage with workbenches, more storage and access from 2 driveways. Included in the rear yard is a convenient storage shed/workroom etc. The backyard with brick walls is complete with a large patio with well designed landscaping including misc fruit trees. The circular driveway is convenient for access with gates for privacy.This is a fabulous neighborhood. Sellers say there is great insulation throughout and energy bills are low with no solar.
Property Details | ||
|---|---|---|
| Price | $724,950 | |
| Bedrooms | 4 | |
| Full Baths | 2 | |
| Total Baths | 2 | |
| Lot Size Area | 21440 | |
| Lot Size Area Units | Square Feet | |
| Acres | 0.4922 | |
| Property Type | Residential | |
| Sub type | SingleFamilyResidence | |
| MLS Sub type | Single Family Residence | |
| Stories | 1 | |
| Year Built | 1950 | |
| View | None | |
| Heating | Central | |
| Lot Description | 0-1 Unit/Acre | |
| Laundry Features | Electric Dryer Hookup,Individual Room,Inside | |
| Pool features | None | |
| Parking Spaces | 2 | |
| Garage spaces | 2 | |
| Association Fee | 0 | |
Geographic Data | ||
| Directions | Traveling east on Shaw to Wishon turn right and follow Wishon around to Alamos to your new home on the left side on the corner. | |
| County | Fresno | |
| Latitude | 36.806009 | |
| Longitude | -119.802563 | |
Address Information | ||
| Address | 705 E Alamos Avenue, Fresno, CA 93704 | |
| Postal Code | 93704 | |
| City | Fresno | |
| State | CA | |
| Country | United States | |
Listing Information | ||
| Listing Office | Realty Concepts, Ltd. | |
| Listing Agent | Elaine Colett | |
| Listing Agent Phone | elainecolett@gmail.com | |
| Attribution Contact | elainecolett@gmail.com | |
| Compensation Disclaimer | The offer of compensation is made only to participants of the MLS where the listing is filed. | |
| Special listing conditions | Standard | |
| Ownership | None | |
School Information | ||
| District | Fresno Unified | |
MLS Information | ||
| Days on market | 67 | |
| MLS Status | Active | |
| Listing Date | Aug 31, 2024 | |
| Listing Last Modified | Nov 6, 2024 | |
| Tax ID | 42515217 | |
| MLS # | FR24181042 | |
This information is believed to be accurate, but without any warranty.


