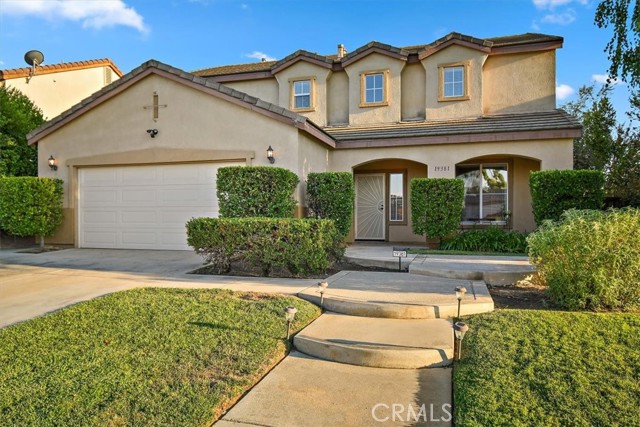Listing by: NATALIE JOHNSON, WESTCOE REALTORS INC, 951-347-5188
4 Beds
3 Baths
2,980 SqFt
Active
This Orangecrest family-friendly and multigenerational-capable home features a spacious, bright and easy-flowing floorplan of 2,980 SQFT with 4 bedrooms (with 5th bedroom option) and 3 bathrooms, with one bedroom and full bathroom downstairs. Additionally, the downstairs offers formal living and dining rooms, an office space, laundry room and a large family room with beautiful new (2024) glass doors to the backyard, adjoining an efficient kitchen with lots of working counter space, pantry, dining area and breakfast counter. Upstairs features a spacious primary bedroom with an ensuite primary bathroom with dual sinks, walk-in shower, separate soaking tub, an enormous walk-in closet, and linen closet. Two other well-proportioned bedrooms share a hall bathroom with dual sinks. Completing the upstairs is a large bonus room, perfect as an additional bedroom, office, hobby room, or lounge area for a growing family. This home sits on a 8,712 SQFT fully-fenced and irrigated lot, and the front porch and yard provide a peaceful setting with covered seating. The current owners created a truly resort-like, entertainer’s delight in the backyard with tasteful water-wise, low-maintenance landscaping, custom hardscape, an expansive maintenance-free patio cover with ceiling fans, and multiple seating areas just waiting for your next BBQ or corn hole tournament! Other extras include: high ceilings and ceiling fans throughout, fire sprinkler system, new (2023) dual-zoned HVAC systems, near new (2022) flooring throughout, fresh interior paint, 2-car attached garage, room for extra storage and more! Just a short distance from award-winning Franklin Elementary and close to numerous amenities including shopping, schools, parks, churches, dining, nature walks, public transportation and more! Simply too much to list! This home is the former Shea model and being sold by the original owners; their pride of ownership truly shines through. Low taxes! No HOA! Super clean and ready for immediate move-in!
Property Details | ||
|---|---|---|
| Price | $779,900 | |
| Bedrooms | 4 | |
| Full Baths | 3 | |
| Total Baths | 3 | |
| Lot Size Area | 8712 | |
| Lot Size Area Units | Square Feet | |
| Acres | 0.2 | |
| Property Type | Residential | |
| Sub type | SingleFamilyResidence | |
| MLS Sub type | Single Family Residence | |
| Stories | 2 | |
| Features | Cathedral Ceiling(s),Ceiling Fan(s),High Ceilings,Open Floorplan,Pantry,Recessed Lighting,Stone Counters,Storage,Two Story Ceilings | |
| Year Built | 2001 | |
| View | Neighborhood | |
| Roof | Concrete,Tile | |
| Heating | Central | |
| Foundation | Slab | |
| Accessibility | 2+ Access Exits,Entry Slope Less Than 1 Foot,Low Pile Carpeting | |
| Lot Description | Back Yard,Front Yard,Landscaped,Lawn,Lot 6500-9999,Rectangular Lot,Near Public Transit,Park Nearby,Sprinkler System,Sprinklers Drip System,Sprinklers In Front,Sprinklers In Rear,Sprinklers Timer,Walkstreet,Yard | |
| Laundry Features | Gas Dryer Hookup,Individual Room,Inside,Washer Hookup | |
| Pool features | None | |
| Parking Description | Direct Garage Access,Driveway,Garage,Garage Faces Front,Garage - Two Door | |
| Parking Spaces | 2 | |
| Garage spaces | 2 | |
| Association Fee | 0 | |
Geographic Data | ||
| Directions | From Alessandro Blvd or Van Buren Blvd take Trautwein Road to JFK Dr | |
| County | Riverside | |
| Latitude | 33.902114 | |
| Longitude | -117.323809 | |
| Market Area | 252 - Riverside | |
Address Information | ||
| Address | 19381 John F Kennedy Drive, Riverside, CA 92508 | |
| Postal Code | 92508 | |
| City | Riverside | |
| State | CA | |
| Country | United States | |
Listing Information | ||
| Listing Office | WESTCOE REALTORS INC | |
| Listing Agent | NATALIE JOHNSON | |
| Listing Agent Phone | 951-347-5188 | |
| Attribution Contact | 951-347-5188 | |
| Compensation Disclaimer | The offer of compensation is made only to participants of the MLS where the listing is filed. | |
| Special listing conditions | Standard,Trust | |
| Ownership | None | |
| Virtual Tour URL | https://855reelpix.com/19381-John-F-Kennedy-Dr/idx | |
School Information | ||
| District | Riverside Unified | |
| Elementary School | Franklin | |
| Middle School | Earhart | |
| High School | King | |
MLS Information | ||
| Days on market | 21 | |
| MLS Status | Active | |
| Listing Date | Aug 31, 2024 | |
| Listing Last Modified | Sep 21, 2024 | |
| Tax ID | 276183002 | |
| MLS Area | 252 - Riverside | |
| MLS # | IV24180319 | |
This information is believed to be accurate, but without any warranty.


