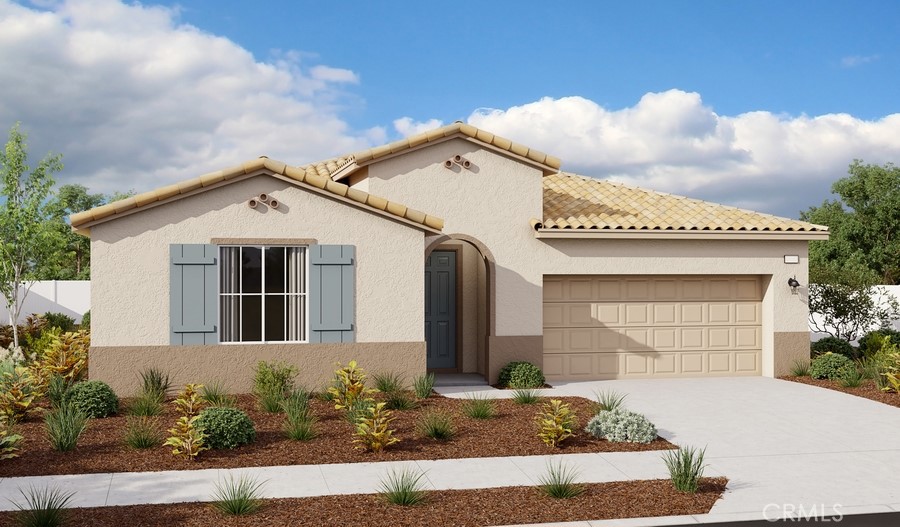Listing by: RANDY ANDERSON, RICHMOND AMERICAN HOMES, 909-806-9352
3 Beds
3 Baths
2,220 SqFt
Pending
Explore this must-see Timothy Model Home! Included features: an inviting covered entry; a quiet study with French doors; a spacious great room; an open dining area; a gourmet kitchen offering stainless steel appliances, quartz countertops, a center island and a walk-in pantry; a lavish primary suite showcasing a generous walk-in closet and a private bath; a convenient laundry; a mudroom and a 2-car garage. This home also offers ceiling fan in select rooms. This is the model home, solar included. Tour today!
Property Details | ||
|---|---|---|
| Price | $589,990 | |
| Bedrooms | 3 | |
| Full Baths | 2 | |
| Half Baths | 1 | |
| Total Baths | 3 | |
| Lot Size Area | 7200 | |
| Lot Size Area Units | Square Feet | |
| Acres | 0.1653 | |
| Property Type | Residential | |
| Sub type | SingleFamilyResidence | |
| MLS Sub type | Single Family Residence | |
| Stories | 1 | |
| Features | Open Floorplan,Pantry,Quartz Counters,Recessed Lighting | |
| Exterior Features | Curbs,Gutters,Sidewalks,Storm Drains,Street Lights | |
| Year Built | 2024 | |
| View | None | |
| Heating | Central | |
| Foundation | Slab | |
| Lot Description | Front Yard,Lot 6500-9999 | |
| Laundry Features | Gas Dryer Hookup,Individual Room,Washer Hookup | |
| Pool features | None | |
| Parking Spaces | 2 | |
| Garage spaces | 2 | |
| Association Fee | 0 | |
Geographic Data | ||
| Directions | N. of Alana- W. Pena | |
| County | San Bernardino | |
| Latitude | 34.481009 | |
| Longitude | -117.402356 | |
| Market Area | VIC - Victorville | |
Address Information | ||
| Address | 11882 Caleta Way, Victorville, CA 92392 | |
| Postal Code | 92392 | |
| City | Victorville | |
| State | CA | |
| Country | United States | |
Listing Information | ||
| Listing Office | RICHMOND AMERICAN HOMES | |
| Listing Agent | RANDY ANDERSON | |
| Listing Agent Phone | 909-806-9352 | |
| Attribution Contact | 909-806-9352 | |
| Compensation Disclaimer | The offer of compensation is made only to participants of the MLS where the listing is filed. | |
| Special listing conditions | Standard | |
| Ownership | None | |
School Information | ||
| District | Snowline Joint Unified | |
MLS Information | ||
| Days on market | 101 | |
| MLS Status | Pending | |
| Listing Date | Aug 31, 2024 | |
| Listing Last Modified | Dec 16, 2024 | |
| Tax ID | 3134521150000 | |
| MLS Area | VIC - Victorville | |
| MLS # | EV24181159 | |
This information is believed to be accurate, but without any warranty.


