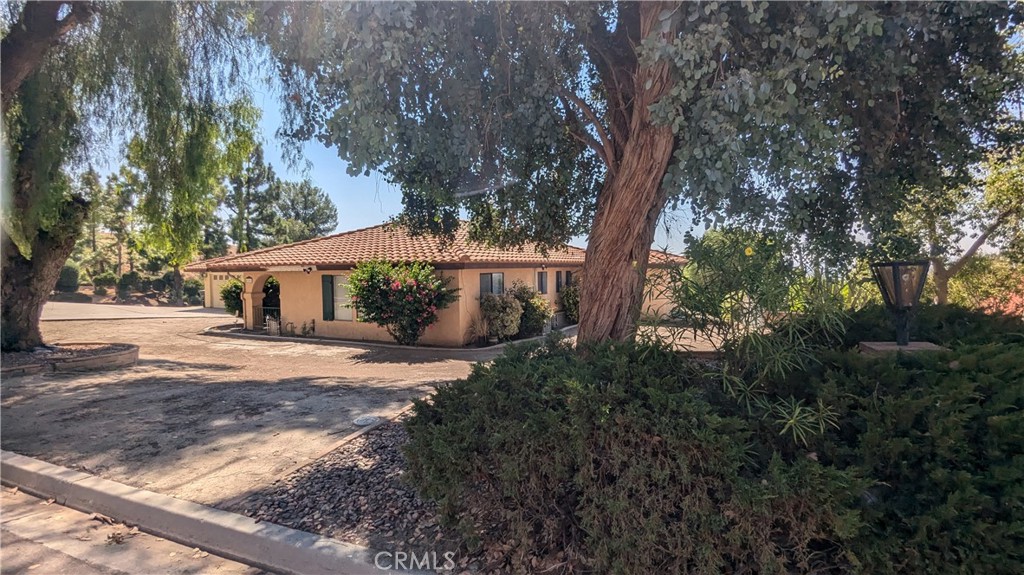Listing by: Malarie Taylor, HAUS OF REAL ESTATE, 909-843-0467
3 Beds
2 Baths
2,500SqFt
Active
Breathtaking Valley Views in a Prestigious Neighborhood This stunning home sits at the top of the street, offering unbeatable views of the Valley, including the Sobo Casino and Country Club. Surrounded by elegant homes, this property is perfect for anyone looking for beauty, privacy, and space. The home features a spacious kitchen with granite countertops, a breakfast bar, and skylights. The dining room, family room, and living room all have large windows that let you enjoy the incredible views. The master suite is a peaceful retreat with its own dressing area, sliding doors to the patio, and an extra room that could be used for exercise, games, or relaxing. Two more bedrooms provide plenty of space for family or guests. There is a second TV room next to the bedrooms, All that needs is for the doors to be put back on and that is your 4th room. There is also a sunroom with patio exit coming from garage. Next to garage is a already started 5th room. The outdoor areas are just as impressive. A huge covered patio runs the length of the home, making it perfect for hosting or relaxing. The front yard is shaded by beautiful trees, and the lower lot has space for an RV, boat, or even a pool or tennis court. This home is ready for you to make it your own while enjoying one of the best views in the area.
Property Details | ||
|---|---|---|
| Price | $550,000 | |
| Bedrooms | 3 | |
| Full Baths | 2 | |
| Total Baths | 2 | |
| Property Style | Contemporary,Custom Built | |
| Lot Size Area | 27878 | |
| Lot Size Area Units | Square Feet | |
| Acres | 0.64 | |
| Property Type | Residential | |
| Sub type | SingleFamilyResidence | |
| MLS Sub type | Single Family Residence | |
| Stories | 1 | |
| Features | Balcony,Cathedral Ceiling(s),Ceiling Fan(s),Electronic Air Cleaner,Granite Counters,High Ceilings,In-Law Floorplan,Open Floorplan,Wet Bar | |
| Exterior Features | Hiking,Mountainous,Valley | |
| Year Built | 1985 | |
| View | Canyon,City Lights,Desert,Landmark,Mountain(s),Neighborhood,Panoramic,Rocks,Valley | |
| Heating | Central,Fireplace(s),Natural Gas | |
| Lot Description | 0-1 Unit/Acre,Back Yard,Corner Lot,Desert Back,Sloped Down,Front Yard,Garden,Irregular Lot | |
| Laundry Features | Gas Dryer Hookup,In Closet,Washer Hookup | |
| Pool features | None | |
| Parking Spaces | 1 | |
| Garage spaces | 1 | |
| Association Fee | 0 | |
Geographic Data | ||
| Directions | On the corner of San Jose Dr and Granite view Dr | |
| County | Riverside | |
| Latitude | 33.800213 | |
| Longitude | -116.926292 | |
| Market Area | SRCAR - Southwest Riverside County | |
Address Information | ||
| Address | 42167 San Jose Drive, San Jacinto, CA 92583 | |
| Postal Code | 92583 | |
| City | San Jacinto | |
| State | CA | |
| Country | United States | |
Listing Information | ||
| Listing Office | HAUS OF REAL ESTATE | |
| Listing Agent | Malarie Taylor | |
| Listing Agent Phone | 909-843-0467 | |
| Attribution Contact | 909-843-0467 | |
| Compensation Disclaimer | The offer of compensation is made only to participants of the MLS where the listing is filed. | |
| Special listing conditions | Standard | |
| Ownership | None | |
School Information | ||
| District | Riverside Unified | |
MLS Information | ||
| Days on market | 147 | |
| MLS Status | Active | |
| Listing Date | Sep 3, 2024 | |
| Listing Last Modified | Jan 29, 2025 | |
| Tax ID | 547110040 | |
| MLS Area | SRCAR - Southwest Riverside County | |
| MLS # | CV24182459 | |
This information is believed to be accurate, but without any warranty.


