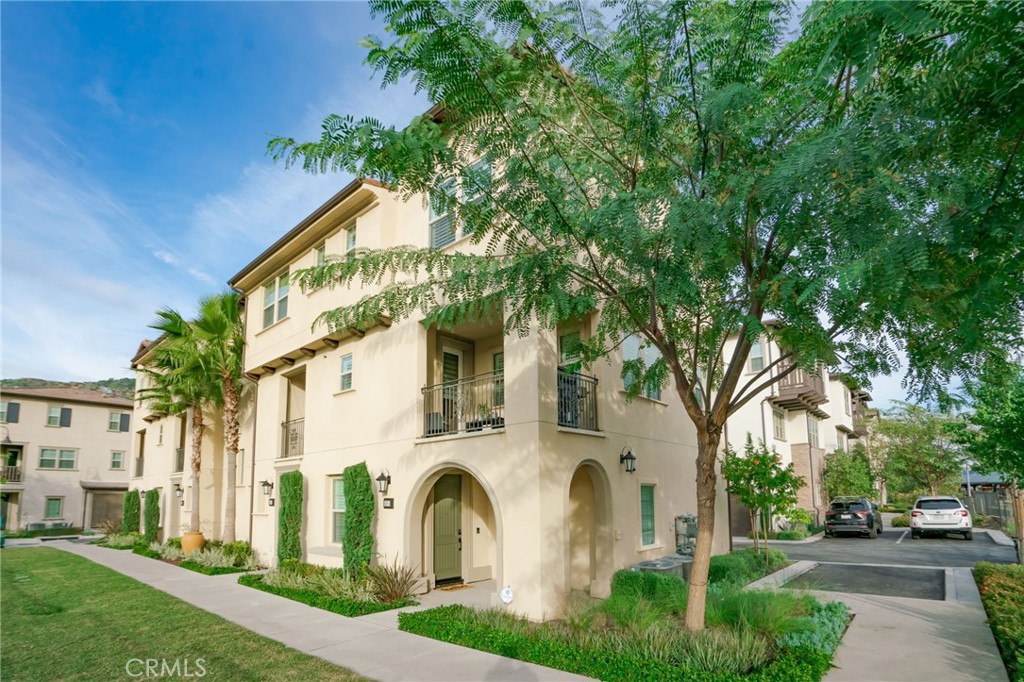Listing by: Eve Long, Coldwell Banker, 818-659-5743
3 Beds
3 Baths
1,491 SqFt
Active
Welcome to the prestigious Rosedale Master-Planned Community in Azusa, where modern living meets comfort and convenience. This stunning townhome boasts 3 bedrooms and 3 bathrooms across 1,491 square feet of thoughtfully designed living space. The open-concept layout features a spacious living room and dining area, seamlessly connected to a modern kitchen with top-tier upgrades. This home is adorned with custom crown molding, elegant shutters, and an array of premium upgrades straight from the builder. Enjoy the luxury of in-ceiling surround sound, beautifully tiled showers, custom stair lighting, and upgraded soft-close drawer cabinets. The custom-built entertainment center and additional storage racks in the garage provide both functionality and style. The master suite is a true retreat, featuring dual sinks, a walk-in shower, and ample closet space. Additional conveniences include an in-unit washer and dryer, ensuring that every detail of daily living is taken care of. Beyond the home, the Rosedale community offers an array of resort-style amenities, including a sparkling pool and spa, a state-of-the-art fitness center, a clubhouse, parks, walking trails, and an outdoor BBQ area. With its prime location near the Gold Metro Line, Azusa Pacific University, Citrus College, and a variety of shops, this townhome perfectly combines modern luxury with everyday convenience. Don’t miss the opportunity to make this exceptional property your new home!
Property Details | ||
|---|---|---|
| Price | $710,000 | |
| Bedrooms | 3 | |
| Full Baths | 3 | |
| Total Baths | 3 | |
| Lot Size Area | 24892 | |
| Lot Size Area Units | Square Feet | |
| Acres | 0.5714 | |
| Property Type | Residential | |
| Sub type | Townhouse | |
| MLS Sub type | Townhouse | |
| Stories | 3 | |
| Features | Balcony,Ceiling Fan(s),Crown Molding,Living Room Balcony,Recessed Lighting | |
| Year Built | 2018 | |
| View | Neighborhood | |
| Heating | Central | |
| Accessibility | None | |
| Laundry Features | Gas Dryer Hookup,In Closet,Washer Hookup | |
| Pool features | Association | |
| Parking Description | Garage | |
| Parking Spaces | 2 | |
| Garage spaces | 2 | |
| Association Fee | 345 | |
| Association Amenities | Pool,Spa/Hot Tub,Barbecue,Picnic Area,Playground,Gym/Ex Room | |
Geographic Data | ||
| Directions | Citrus Ave, Promenade | |
| County | Los Angeles | |
| Latitude | 34.136977 | |
| Longitude | -117.892764 | |
| Market Area | 607 - Azusa | |
Address Information | ||
| Address | 836 Iris Way #D, Azusa, CA 91702 | |
| Unit | D | |
| Postal Code | 91702 | |
| City | Azusa | |
| State | CA | |
| Country | United States | |
Listing Information | ||
| Listing Office | Coldwell Banker | |
| Listing Agent | Eve Long | |
| Listing Agent Phone | 818-659-5743 | |
| Attribution Contact | 818-659-5743 | |
| Compensation Disclaimer | The offer of compensation is made only to participants of the MLS where the listing is filed. | |
| Special listing conditions | Standard | |
| Ownership | Planned Development | |
School Information | ||
| District | Azusa Unified | |
| Elementary School | Henry | |
| Middle School | Foothill | |
| High School | Azusa | |
MLS Information | ||
| Days on market | 75 | |
| MLS Status | Active | |
| Listing Date | Sep 3, 2024 | |
| Listing Last Modified | Nov 18, 2024 | |
| Tax ID | 8625056088 | |
| MLS Area | 607 - Azusa | |
| MLS # | PF24182552 | |
This information is believed to be accurate, but without any warranty.


