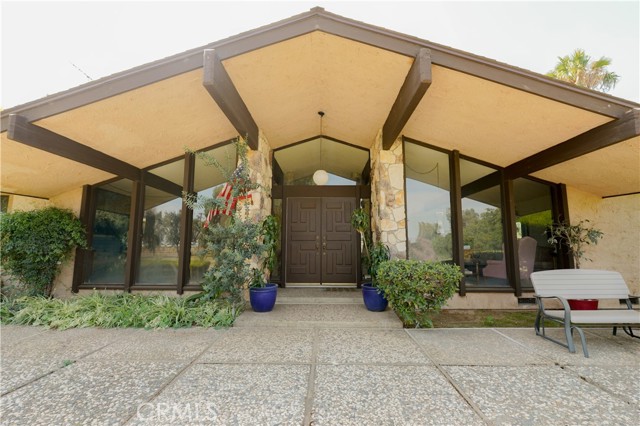Listing by: Ernesto Ochoa, Keller Williams Property Team, 209-704-7653
4 Beds
4 Baths
4,288 SqFt
Active
On the market for the first time is this mid-1970s custom-built home! This charming 4-bedroom, 4-bath family residence was constructed with love, featuring unique elements that contribute to its character and charm. It's a property that demands a visit. Nestled on a 2.79-acre corner lot, it boasts private automatic gate access, an abundance of fruit and shade trees, palm trees, and extensive concrete areas ideal for family gatherings. The grand front covered porch and double-door entry will catch your eye as you arrive. The convenient concrete driveway allows for easy access. Entering the home, you're greeted by a striking foyer with stone walls, beamed ceilings, and a spacious dining room to the side. The expansive family room, complete with a wet bar, offers stunning views of the inground pool/spa and is bathed in natural light from an abundance of windows. The large kitchen, with its sweeping views of the backyard, holds the potential to be a culinary enthusiast's dream. This 4,288 square-foot home also features a sizeable office and an extensive laundry room. The generous three-car garage spans 864 square feet and includes ample storage cabinets and finished walls. With the right updates and personal touches, this property has the potential to become your family's cherished estate.
Property Details | ||
|---|---|---|
| Price | $895,000 | |
| Bedrooms | 4 | |
| Full Baths | 4 | |
| Total Baths | 4 | |
| Lot Size Area | 2.79 | |
| Lot Size Area Units | Acres | |
| Acres | 2.79 | |
| Property Type | Residential | |
| Sub type | SingleFamilyResidence | |
| MLS Sub type | Single Family Residence | |
| Stories | 1 | |
| Features | Beamed Ceilings,Built-in Features,Ceiling Fan(s),High Ceilings | |
| Year Built | 1975 | |
| View | Orchard | |
| Roof | Composition,Shingle | |
| Heating | Central | |
| Lot Description | Back Yard,Front Yard,Horse Property Unimproved,Landscaped,Level with Street,Rectangular Lot,Sprinklers Timer | |
| Laundry Features | Individual Room,Inside | |
| Pool features | Private,Gunite,In Ground | |
| Parking Description | Auto Driveway Gate,Driveway,Garage Faces Side | |
| Parking Spaces | 3 | |
| Garage spaces | 3 | |
| Association Fee | 0 | |
Geographic Data | ||
| Directions | From Hwy 99, take the UC Merced Campus Expressway exit, head west on Mission Ave, right on Henry St, Left on Gerard Ave, parcel on your right. | |
| County | Merced | |
| Latitude | 37.280017 | |
| Longitude | -120.469275 | |
Address Information | ||
| Address | 732 E Gerard, Merced, CA 95341 | |
| Postal Code | 95341 | |
| City | Merced | |
| State | CA | |
| Country | United States | |
Listing Information | ||
| Listing Office | Keller Williams Property Team | |
| Listing Agent | Ernesto Ochoa | |
| Listing Agent Phone | 209-704-7653 | |
| Attribution Contact | 209-704-7653 | |
| Compensation Disclaimer | The offer of compensation is made only to participants of the MLS where the listing is filed. | |
| Special listing conditions | Standard | |
| Ownership | None | |
| Virtual Tour URL | https://www.wellcomemat.com/mls/54fbc549252b1lq9o | |
School Information | ||
| District | Merced City | |
MLS Information | ||
| Days on market | 8 | |
| MLS Status | Active | |
| Listing Date | Sep 3, 2024 | |
| Listing Last Modified | Sep 11, 2024 | |
| Tax ID | 259160025000 | |
| MLS # | MC24177166 | |
This information is believed to be accurate, but without any warranty.


