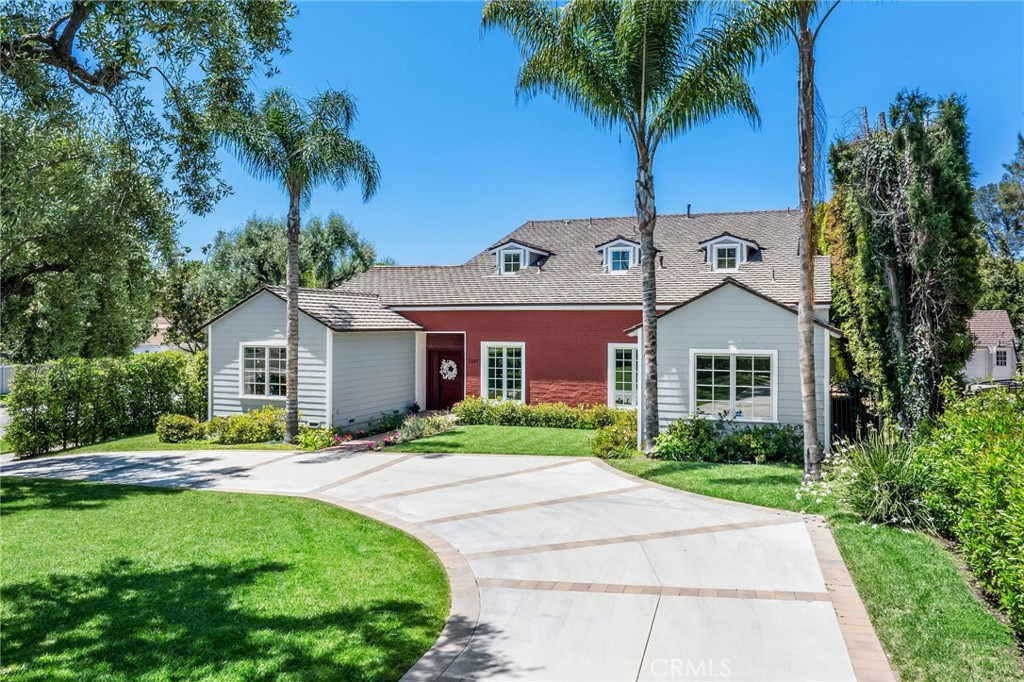Listing by: Tina Hsu, COMPASS, 6508672646
5 Beds
6 Baths
5,205 SqFt
Active
Welcome to a residence of quiet luxury in the heart of the prestigious Huntington Library Estates. Situated on a half acre of land, and set back from the street framed by privacy hedges, the entire lot is flat and usable with no square footage wasted. Meticulously redesigned and remodeled by 2020, this home effortlessly blends the old-world charm of San Marino with the demands of modern living. No expense was spared in its transformation—brand new plumbing, a 200 amp electrical panel, a new roof, HVAC systems, and high-efficiency windows ensure that this home is as functional as it is beautiful. As you approach, a circular driveway framed by privacy hedges offers an elegant introduction, setting the tone for the grandeur within. Upon entry, you’re greeted by a sense of warmth and sophistication. The ideal open floor plan features four en-suite bedrooms, thoughtfully positioned in separate wings of the home to offer unparelled privacy and comfort for each household member. The heart of the home is the open expansive kitchen accompanied by the stunning marble island. This culinary haven is equipped with a Thermador range and hood, Sub-Zero refrigerator, custom cabinetry and a working kitchen to satisfy every intimate family gatherings and grand entertaining. The ultimate California indoor and outdoor living starts in the bright and spacious family room, where charming French doors beckon you to step onto the patio overlooking the sprawling backyard oasis. Here, a tennis court awaits sporting enthusiasts, while a sparkling pool invites indulgent relaxation amidst private serenity. Upstairs, a private secluded sanctuary awaits. Unwind from the day in the spacious flex space that wraps around the primary and a second en-suite for your little ones. Located within minutes to award-winning San Marino schools, a 5-minute walk to the world-renowned Huntington Library, 4-minute drive to Lacy Park, Cal-tech and oldtown Pasadena, this home will be a family legacy for generations to come.
Property Details | ||
|---|---|---|
| Price | $5,480,000 | |
| Bedrooms | 5 | |
| Full Baths | 5 | |
| Half Baths | 1 | |
| Total Baths | 6 | |
| Property Style | Colonial,Traditional | |
| Lot Size Area | 21704 | |
| Lot Size Area Units | Square Feet | |
| Acres | 0.4983 | |
| Property Type | Residential | |
| Sub type | SingleFamilyResidence | |
| MLS Sub type | Single Family Residence | |
| Stories | 2 | |
| Features | Brick Walls,Built-in Features,Crown Molding,Open Floorplan,Recessed Lighting,Storage | |
| Year Built | 1941 | |
| View | Trees/Woods | |
| Roof | Tile | |
| Heating | Central,Forced Air | |
| Foundation | Raised | |
| Lot Description | Back Yard,Corner Lot,Front Yard,Garden,Lawn,Level with Street,Lot 20000-39999 Sqft,Rectangular Lot,Sprinkler System,Sprinklers Drip System | |
| Laundry Features | Dryer Included,Inside,Washer Included | |
| Pool features | Private,In Ground | |
| Parking Description | Direct Garage Access,Garage,Garage - Two Door | |
| Parking Spaces | 3 | |
| Garage spaces | 3 | |
| Association Fee | 0 | |
Geographic Data | ||
| Directions | North of Huntington Dr, West of Sierra Madre Blvd | |
| County | Los Angeles | |
| Latitude | 34.125171 | |
| Longitude | -118.107749 | |
| Market Area | 655 - San Marino | |
Address Information | ||
| Address | 1257 San Marino Ave, San Marino, CA 91108 | |
| Postal Code | 91108 | |
| City | San Marino | |
| State | CA | |
| Country | United States | |
Listing Information | ||
| Listing Office | COMPASS | |
| Listing Agent | Tina Hsu | |
| Listing Agent Phone | 6508672646 | |
| Attribution Contact | 6508672646 | |
| Compensation Disclaimer | The offer of compensation is made only to participants of the MLS where the listing is filed. | |
| Special listing conditions | Standard | |
| Ownership | None | |
School Information | ||
| District | San Marino Unified | |
| Elementary School | Carver | |
| Middle School | Huntington | |
| High School | San Marino | |
MLS Information | ||
| Days on market | 64 | |
| MLS Status | Active | |
| Listing Date | Sep 3, 2024 | |
| Listing Last Modified | Nov 6, 2024 | |
| Tax ID | 5329025023 | |
| MLS Area | 655 - San Marino | |
| MLS # | PF24171448 | |
This information is believed to be accurate, but without any warranty.


