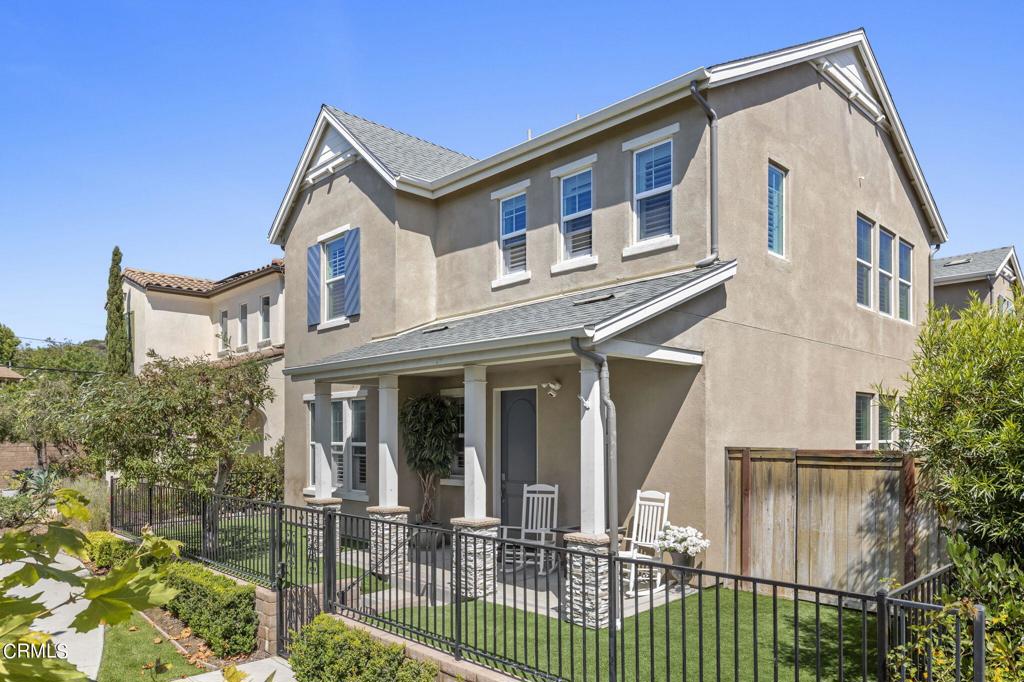Listing by: Jason Archibeque, Seacliff Homes
4 Beds
3 Baths
2,604 SqFt
Active
Welcome to your dream home with stunning upgrades throughout, a perfect blend of modern luxury meets model home. This magnificent home is perfectly located in a peaceful neighborhood near Ventura's beautiful beaches, downtown, shopping, dining, and gorgeous mountain views of the Topa Topas with a peekaboo view of the Ocean. This private home is nestled in the peaceful, family, commuter-friendly neighborhood of Solana Heights in desirable West Ventura. The spacious living area features a custom made built-in entertainment center, ideal for movie nights and family gatherings. Crown molding adds a touch of elegance, while plantation shutters provide both style and privacy. The kitchen is a chef's dream, featuring upgraded cabinetry, luxury vinyl wide plank flooring throughout the entire home, an extra pantry for added storage, and a reverse osmosis (RO) drinking water system. The adjoining dining area offers a perfect space for family meals and entertaining. Each bedroom is fitted with premium carpet for added comfort. The primary suite includes ample closet space and a beautifully appointed en-suite bathroom. This meticulously maintained residence includes an upgraded tankless water heater with a circulating pump for on-demand hot water, an owned water softener system, and an ultra-quiet, premium Wi-Fii-enabled garage door opener system. The backyard is a private oasis featuring low-maintenance artificial turf and stylish pavers, perfect for outdoor dining and relaxation. The space is perfect for hosting guests or enjoying a quiet evening outdoors. The property is fully gated with a wrought iron front gate, providing privacy and security. The stunning rock pillars add to the curb appeal, and the front and back yards are equipped with a state-of-the-art camera system for added peace of mind. Enjoy the convenience of a modern, energy-efficient home with all the comforts and luxuries you desire. The spectacular home is steps from the dog park yet secluded from the street. The neighborhood amenities of the community parks include a playground, community BBQ area, and fenced-in dog area. This thoughtfully upgraded home will not last, so embrace coastal and mountain living and see it now. This home is full of custom home upgrades that spared no expense! No Mello-Roos!
Property Details | ||
|---|---|---|
| Price | $1,290,000 | |
| Bedrooms | 4 | |
| Full Baths | 3 | |
| Half Baths | 0 | |
| Total Baths | 3 | |
| Lot Size Area | 0.08 | |
| Lot Size Area Units | Acres | |
| Acres | 0.08 | |
| Property Type | Residential | |
| Sub type | SingleFamilyResidence | |
| MLS Sub type | Single Family Residence | |
| Stories | 2 | |
| Features | Ceiling Fan(s),Crown Molding | |
| Year Built | 2017 | |
| Subdivision | Ventura: Other - 0021 | |
| View | Mountain(s),Ocean,Peek-A-Boo | |
| Roof | Spanish Tile,Tile | |
| Heating | Central | |
| Foundation | Slab | |
| Lot Description | Park Nearby,Sprinkler System | |
| Laundry Features | Gas Dryer Hookup,Individual Room | |
| Pool features | None | |
| Parking Description | Garage Door Opener,Garage - Single Door | |
| Parking Spaces | 2 | |
| Garage spaces | 2 | |
| Association Fee | 102 | |
| Association Amenities | Barbecue,Playground | |
Geographic Data | ||
| Directions | 101 to CA-33N, Rt on Stanley, Left on W. Stanley, Rt on Seneca, Left at Cameron St and Cameron St turns into Alabama. Cameron Walk it on the corner by the dog park. | |
| County | Ventura | |
| Latitude | 34.308182 | |
| Longitude | -119.290052 | |
| Market Area | VTU - Ventura | |
Address Information | ||
| Address | 2740 Cameron Walk, Ventura, CA 93001 | |
| Postal Code | 93001 | |
| City | Ventura | |
| State | CA | |
| Country | United States | |
Listing Information | ||
| Listing Office | Seacliff Homes | |
| Listing Agent | Jason Archibeque | |
| Special listing conditions | Standard | |
| Ownership | Planned Development | |
School Information | ||
| High School | Ventura | |
MLS Information | ||
| Days on market | 68 | |
| MLS Status | Active | |
| Listing Date | Sep 4, 2024 | |
| Listing Last Modified | Nov 11, 2024 | |
| Tax ID | 0690290065 | |
| MLS Area | VTU - Ventura | |
| MLS # | V1-25556 | |
This information is believed to be accurate, but without any warranty.


