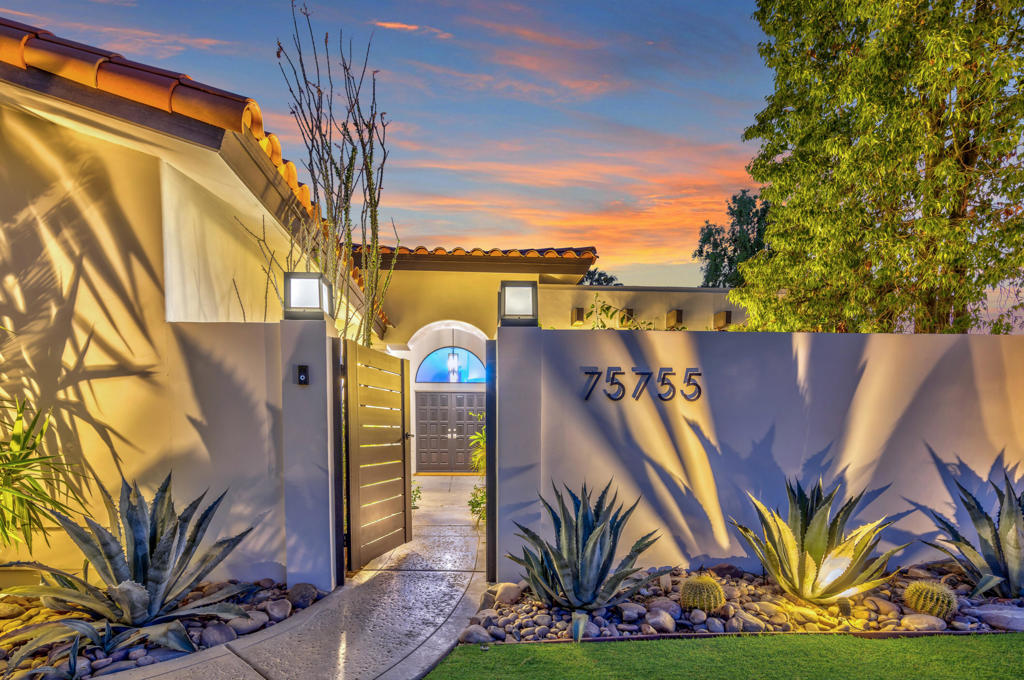Listing by: Leslie Lynn McGrath, HomeSmart
4 Beds
4 Baths
3,110 SqFt
Active
Welcome to this meticulously remodeled custom home, perfectly situated on a premium cul-de-sac in the prestigious City of Indian Wells. Manicured landscaping and a modernized exterior showcase tasteful curb appeal. As you enter the home, you'll be greeted by an abundance of natural light that highlights the home's open-concept design with a well-designed 3110 sq ft of living space. The gourmet kitchen is a masterpiece, featuring high-end Wolf & Sub-Zero appliances, custom cabinetry, and a stunning waterfall island that invites both cooking and conversation. The unique double-sided wet bar with 360-degree rotating TV/bar is perfect for entertaining and also functional for daily living. The primary suite is a true retreat with separation from the other bedrooms, offering a spa-like en-suite bathroom and direct access to the backyard paradise, plus a private outdoor shower off the primary bath, offering a serene connection to nature and true functionality. The sellers have left no stone unturned in ensuring that this home offers the ultimate in luxury, comfort, and style. This Indian Wells home is a rare find, offering unparalleled privacy and an exceptional desert living experience. No HOA dues in this premium section of custom homes.
Property Details | ||
|---|---|---|
| Price | $2,185,000 | |
| Bedrooms | 4 | |
| Full Baths | 3 | |
| Half Baths | 0 | |
| Total Baths | 4 | |
| Property Style | Traditional | |
| Lot Size Area | 13939 | |
| Lot Size Area Units | Square Feet | |
| Acres | 0.32 | |
| Property Type | Residential | |
| Sub type | SingleFamilyResidence | |
| MLS Sub type | Single Family Residence | |
| Stories | 1 | |
| Features | Bar,Open Floorplan,High Ceilings,Built-in Features | |
| Exterior Features | Barbecue Private | |
| Year Built | 1991 | |
| Subdivision | Not Applicable-1 | |
| View | Mountain(s),Pool,Panoramic | |
| Roof | Slate | |
| Heating | Central,Fireplace(s),Forced Air,Natural Gas | |
| Foundation | Slab | |
| Lot Description | Back Yard,Yard,Paved,Front Yard,Lawn,Landscaped,Corner Lot,Cul-De-Sac,Sprinklers Timer | |
| Laundry Features | Individual Room | |
| Pool features | In Ground,Electric Heat,Waterfall,Private | |
| Parking Description | Direct Garage Access,Garage Door Opener,Driveway | |
| Parking Spaces | 2 | |
| Garage spaces | 2 | |
Geographic Data | ||
| Directions | El Dorado to Osage ~ Make a right on Osage, Left on Cielito to Calle Tranquilidad Cross Street: Cielito Drive. | |
| County | Riverside | |
| Latitude | 33.716534 | |
| Longitude | -116.340155 | |
| Market Area | 325 - Indian Wells | |
Address Information | ||
| Address | 75755 Calle Tranquilidad, Indian Wells, CA 92210 | |
| Postal Code | 92210 | |
| City | Indian Wells | |
| State | CA | |
| Country | United States | |
Listing Information | ||
| Listing Office | HomeSmart | |
| Listing Agent | Leslie Lynn McGrath | |
| Special listing conditions | Standard | |
| Virtual Tour URL | https://my.matterport.com/show/?m=vczFx93Zvwb&brand=0 | |
School Information | ||
| District | Desert Sands Unified | |
MLS Information | ||
| Days on market | 69 | |
| MLS Status | Active | |
| Listing Date | Sep 5, 2024 | |
| Listing Last Modified | Nov 13, 2024 | |
| Tax ID | 633484006 | |
| MLS Area | 325 - Indian Wells | |
| MLS # | 219116182DA | |
This information is believed to be accurate, but without any warranty.


