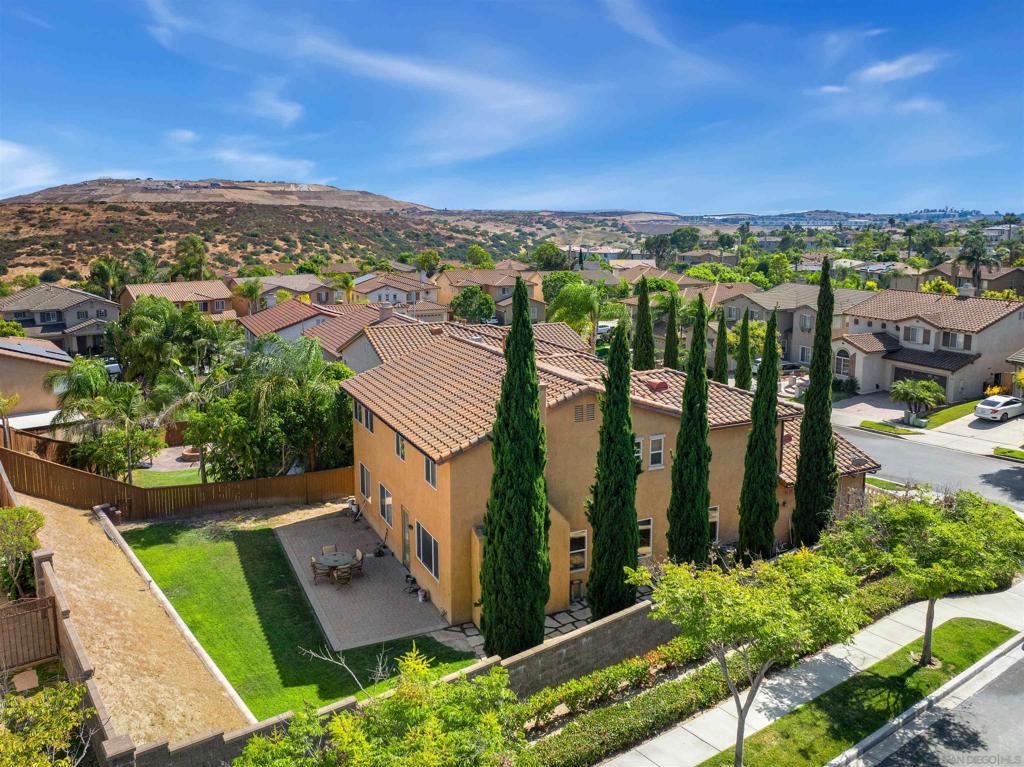Listing by: Jeffrey Nix, Redfin Corporation
5 Beds
3 Baths
2,900 SqFt
Active
Welcome to your elegant executive home in the highly sought-after Otay Ranch community. This stunning residence warmly welcomes you with a dramatic staircase accented by wrought iron spindles, exquisite wood finishes, and beautiful arched doorways, all complemented by crown molding and high ceilings throughout. The formal living and dining rooms provide sophisticated spaces for entertaining, while the separate family room with a cozy fireplace offers a more relaxed setting. The gourmet kitchen is a chef’s dream, boasting ample cabinet and counter space, a media niche, a gas cooktop, double ovens, and a large center island. On the main level, you'll find a convenient bedroom and full bathroom, perfect for guests or multi-generational living. Escape to your spacious primary suite, which includes a large retreat area ideal for a home gym, reading nook, or a dream wardrobe. The en-suite bath is a personal oasis, featuring a jetted tub, step-in shower, and double vanity. All bedrooms are generously sized and thoughtfully located near the hallway bathroom. The home is AC ready with a/c duct work, condensation pipe and 120 v in back of home. Outside, entertain guests on the expansive patio while others enjoy the lush grassy areas. This home is ideally located close to Sesame Place, major freeways, shopping, dining, and excellent schools. Experience luxury and convenience in this remarkable Otay Ranch gem!
Property Details | ||
|---|---|---|
| Price | $1,149,000 | |
| Bedrooms | 5 | |
| Full Baths | 3 | |
| Half Baths | 0 | |
| Total Baths | 3 | |
| Lot Size Area | 7768 | |
| Lot Size Area Units | Square Feet | |
| Acres | 0.1783 | |
| Property Type | Residential | |
| Sub type | SingleFamilyResidence | |
| MLS Sub type | Single Family Residence | |
| Stories | 2 | |
| Year Built | 2004 | |
| Subdivision | Chula Vista | |
| Heating | Natural Gas,Forced Air | |
| Laundry Features | Washer Hookup,Individual Room | |
| Pool features | Community | |
| Parking Description | Driveway | |
| Parking Spaces | 4 | |
| Garage spaces | 2 | |
| Association Fee | 113 | |
| Association Amenities | Pool,Security | |
Geographic Data | ||
| Directions | Cross Street: Wind River Rd. | |
| County | San Diego | |
| Latitude | 32.61845013 | |
| Longitude | -117.00557463 | |
| Market Area | 91913 - Chula Vista | |
Address Information | ||
| Address | 1447 Klamath Dr, Chula Vista, CA 91913 | |
| Postal Code | 91913 | |
| City | Chula Vista | |
| State | CA | |
| Country | United States | |
Listing Information | ||
| Listing Office | Redfin Corporation | |
| Listing Agent | Jeffrey Nix | |
| Virtual Tour URL | https://www.propertypanorama.com/instaview/snd/240020670 | |
MLS Information | ||
| Days on market | 76 | |
| MLS Status | Active | |
| Listing Date | Sep 5, 2024 | |
| Listing Last Modified | Nov 20, 2024 | |
| Tax ID | 6413012200 | |
| MLS Area | 91913 - Chula Vista | |
| MLS # | 240020670SD | |
This information is believed to be accurate, but without any warranty.


