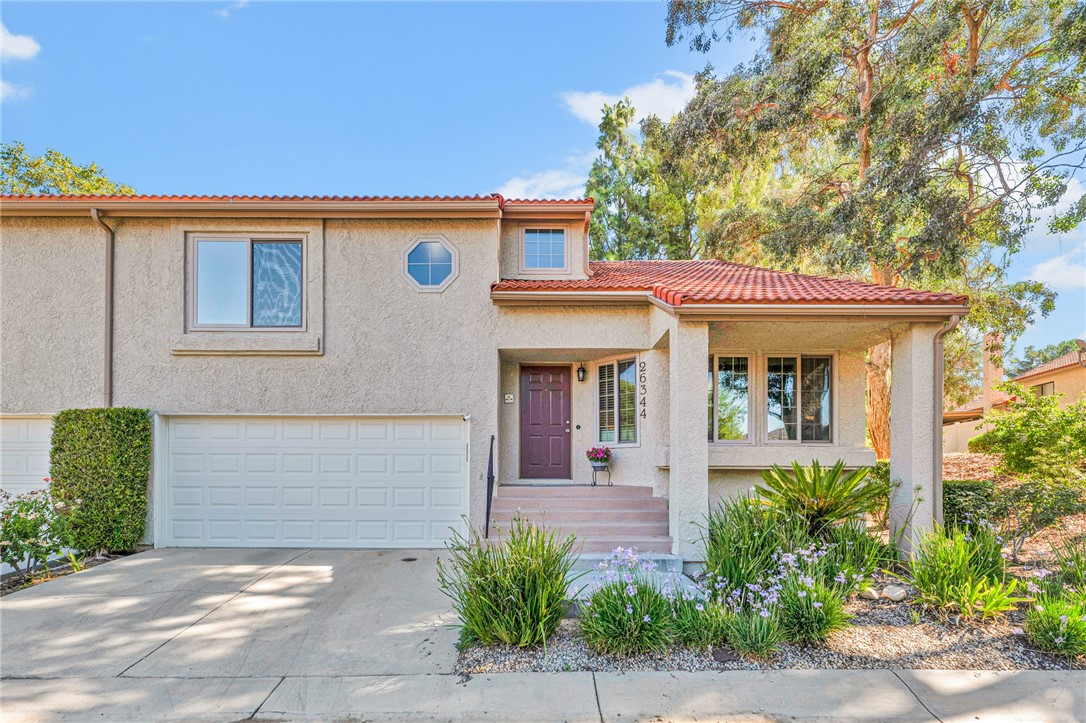Listing by: Grace Miranda, Keller Williams Realty World Media Center, mirandaoffer@gmail.com
2 Beds
2 Baths
1,364 SqFt
Pending
Welcome to this stunning 3-level end-unit townhouse style condo with no neighbors in the rear, perfectly designed for your enjoyment. This home features 2 spacious bedrooms and 2 bathrooms, with an attached 2-car garage offering direct access for your convenience. As you step inside, you'll be greeted by a bright living room with vaulted ceilings and an abundance of natural light. The second level boasts a formal dining space with a ceiling fan, seamlessly connected to a cozy family room with its own vaulted ceiling, a fireplace, and access to a charming back patio—ideal for outdoor dining and relaxation. The kitchen, open to the family room, is a chef's dream with stainless steel appliances and ample cabinet and counter space. The primary bedroom suite is a true retreat, featuring a walk-in closet and an ensuite bathroom with dual sinks, tile floors, and a shower. The second bedroom, currently set up as an office, offers flexibility for your needs. The guest bathroom has a tub and tile floors.The complex has a pool, tennis court, basketball area and golf. With guest parking nearby and beautifully landscaped surroundings, this home is a must-see.
Property Details | ||
|---|---|---|
| Price | $585,000 | |
| Bedrooms | 2 | |
| Full Baths | 1 | |
| Total Baths | 2 | |
| Lot Size Area | 424100 | |
| Lot Size Area Units | Square Feet | |
| Acres | 9.736 | |
| Property Type | Residential | |
| Sub type | Townhouse | |
| MLS Sub type | Townhouse | |
| Stories | 3 | |
| Features | Ceiling Fan(s),High Ceilings,Recessed Lighting | |
| Year Built | 1985 | |
| Subdivision | Scenic Hills (SCHL) | |
| View | Neighborhood | |
| Roof | Common Roof,Tile | |
| Heating | Central | |
| Laundry Features | Dryer Included,In Garage,Washer Included | |
| Pool features | Association,Community,In Ground | |
| Parking Description | Direct Garage Access | |
| Parking Spaces | 2 | |
| Garage spaces | 2 | |
| Association Fee | 561 | |
| Association Amenities | Pool,Spa/Hot Tub,Sauna,Golf Course,Tennis Court(s),Sport Court,Gym/Ex Room,Clubhouse,Earthquake Insurance,Insurance,Maintenance Grounds,Controlled Access | |
Geographic Data | ||
| Directions | North of Golden Valley Rd and Sierra Hwy intersection, South of Via Princessa | |
| County | Los Angeles | |
| Latitude | 34.404361 | |
| Longitude | -118.484188 | |
| Market Area | NEW4 - Newhall 4 | |
Address Information | ||
| Address | 26344 Rainbow Glen Drive, Newhall, CA 91321 | |
| Postal Code | 91321 | |
| City | Newhall | |
| State | CA | |
| Country | United States | |
Listing Information | ||
| Listing Office | Keller Williams Realty World Media Center | |
| Listing Agent | Grace Miranda | |
| Listing Agent Phone | mirandaoffer@gmail.com | |
| Attribution Contact | mirandaoffer@gmail.com | |
| Compensation Disclaimer | The offer of compensation is made only to participants of the MLS where the listing is filed. | |
| Special listing conditions | Standard | |
| Ownership | Condominium | |
| Virtual Tour URL | https://www.hshprodmls2.com/26344rainbowglendr | |
School Information | ||
| District | William S. Hart Union | |
MLS Information | ||
| Days on market | 49 | |
| MLS Status | Pending | |
| Listing Date | Sep 5, 2024 | |
| Listing Last Modified | Nov 12, 2024 | |
| Tax ID | 2836026102 | |
| MLS Area | NEW4 - Newhall 4 | |
| MLS # | BB24176829 | |
This information is believed to be accurate, but without any warranty.


