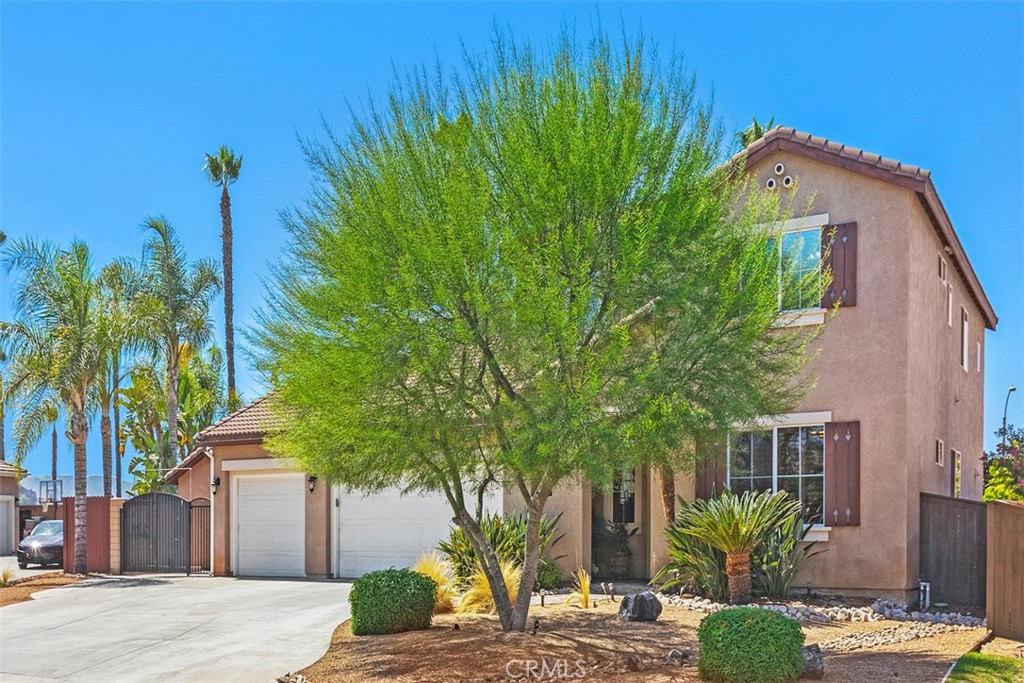Listing by: Katie Aaron, Keller Williams Realty, 951-500-2711
5 Beds
3 Baths
2,642 SqFt
Pending
Located in the exclusive gated community of Victoria Grove, this cul-de-sac gem offers privacy, charm, and endless amenities. From the moment you arrive, the perfectly manicured, drought-tolerant landscaping will have you feeling like you’ve found the one. Step inside through the formal entry, and the first thing you’ll notice is the abundance of space, starting with the large walk-in storage closet. Throughout the main living space, the stunning hickory-patterned laminate flooring leads the way. Need a guest suite or in-law room? The downstairs bedroom with newer carpet and a full bath is perfect! There’s also a spacious office with double glass doors—ideal for working from home or flexing as a quiet retreat. The kitchen is a true chef’s paradise, featuring stainless steel appliances, a double oven, built-in microwave, large pantry, and a gooseneck faucet and an oversized breakfast bar. This flows seamlessly into the family room and dining space, complete with a built-in media center and a separate built in desk area—perfect for cozy movie nights or family meals. Oh, and did I mention the stair lift? It’s completely optional—stay or go, it’s your call. Heading upstairs, the hickory laminate continues, leading to the primary suite with newer carpet, a massive walk-in closet, and an en-suite bath that features a soaking tub, separate shower, and double sinks—basically, your own private oasis. Bedrooms 4 and 5 have been transformed into one large bedroom, perfect for multi-generational living or a second primary suite. Plus, the upstairs laundry room is super spacious with room for a sink! But wait—there’s more! The backyard is an entertainer’s paradise with a wrap-around covered patio, large grassy area, and a tropical pool setup complete with a pool house, spa, and beautiful landscaping. Got hobbies or toys? You’ll love the 4th garage separate from the main house and RV access! To top it off, this gorgeous home in a gated community that offers everything you need: a lap pool, parks, sports fields, walking paths, and more! Conveniently near shopping, dining, and fresh orange groves open to the public. Homes like this sell fast, so don’t wait—schedule your tour today and make this beauty yours! Homes like this don’t stay on the market long. So, what are you waiting for? Call today and make it yours before someone else does!
Property Details | ||
|---|---|---|
| Price | $865,000 | |
| Bedrooms | 5 | |
| Full Baths | 3 | |
| Total Baths | 3 | |
| Lot Size Area | 7841 | |
| Lot Size Area Units | Square Feet | |
| Acres | 0.18 | |
| Property Type | Residential | |
| Sub type | SingleFamilyResidence | |
| MLS Sub type | Single Family Residence | |
| Stories | 2 | |
| Year Built | 2002 | |
| View | None | |
| Roof | Tile | |
| Heating | Central | |
| Lot Description | Back Yard,Cul-De-Sac,Front Yard,Landscaped,Lawn | |
| Laundry Features | Individual Room,Upper Level | |
| Pool features | Private,In Ground | |
| Parking Spaces | 3 | |
| Garage spaces | 3 | |
| Association Fee | 173 | |
| Association Amenities | Pool,Spa/Hot Tub,Picnic Area,Playground | |
Geographic Data | ||
| Directions | Victoria Grove | |
| County | Riverside | |
| Latitude | 33.858986 | |
| Longitude | -117.441584 | |
| Market Area | 252 - Riverside | |
Address Information | ||
| Address | 17961 Aloe Lane, Riverside, CA 92503 | |
| Postal Code | 92503 | |
| City | Riverside | |
| State | CA | |
| Country | United States | |
Listing Information | ||
| Listing Office | Keller Williams Realty | |
| Listing Agent | Katie Aaron | |
| Listing Agent Phone | 951-500-2711 | |
| Attribution Contact | 951-500-2711 | |
| Compensation Disclaimer | The offer of compensation is made only to participants of the MLS where the listing is filed. | |
| Special listing conditions | Standard | |
| Ownership | None | |
School Information | ||
| District | Riverside Unified | |
MLS Information | ||
| Days on market | 41 | |
| MLS Status | Pending | |
| Listing Date | Sep 5, 2024 | |
| Listing Last Modified | Nov 20, 2024 | |
| Tax ID | 270350009 | |
| MLS Area | 252 - Riverside | |
| MLS # | IG24184187 | |
This information is believed to be accurate, but without any warranty.


