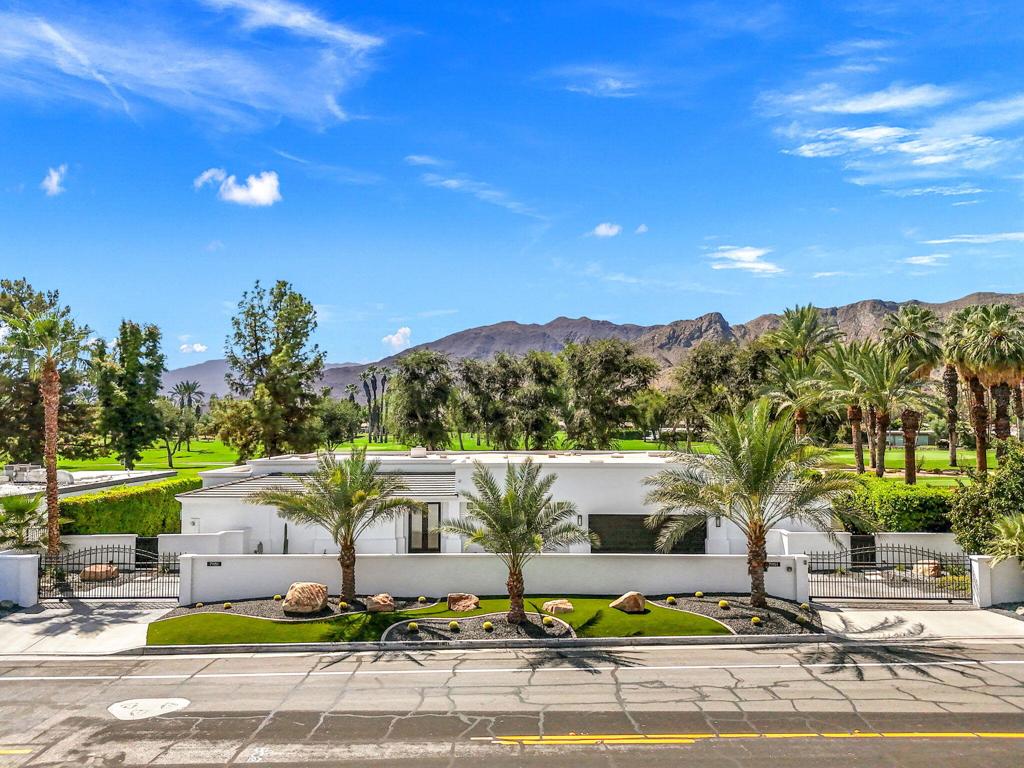Listing by: Clark Hallren, Fathom Realty Group Inc.
3 Beds
4 Baths
3,260 SqFt
Pending
New $40K price reduction! Seller motivated for a REASONABLE offer. Enter from the gated circular drive through the double glass art doors, and welcome yourself to the grand oversized great room with built in wetbar for entertaining. Continue to look out across to the private pool, spa and outdoor kitchen, past the green fairway and picturesque pond with stone bridge to take in the sweeping majestic unobstructured southern mountain views. The interior reads very clean contemporary. Wood lined ceiling inlays open the room as you enter the free flowing flowing kitchen with Quartz countertops and views that make you want to wash the dishes. Placement of the two ensuite guestrooms is ideal and located on the west side of the home with primary retreat on the east and all living area nestled in between. Primary retreat includes extra personal space which can be used as a den, massage room, office or whatever you desire. The primary bath includes a massive walk in closet with natural light. Golf cart garage has been updated with mirrrors and mini-split and currently used as a gym. Main garage also has mini-split. HVAC system includes 3 units and individual zoning for bedrooms. Tankless water heater. Artificial turf exterior. Owner has spent over $200K updating this property with top quality appliances and finsihes. Come take a look!
Property Details | ||
|---|---|---|
| Price | $1,645,000 | |
| Bedrooms | 3 | |
| Full Baths | 3 | |
| Half Baths | 1 | |
| Total Baths | 4 | |
| Lot Size Area | 12632 | |
| Lot Size Area Units | Square Feet | |
| Acres | 0.29 | |
| Property Type | Residential | |
| Sub type | SingleFamilyResidence | |
| MLS Sub type | Single Family Residence | |
| Stories | 1 | |
| Features | Bar,Tray Ceiling(s),High Ceilings | |
| Year Built | 1997 | |
| Subdivision | Thunderbird C.C. | |
| View | Golf Course,Water,Trees/Woods,Pond,Pool,Park/Greenbelt,Mountain(s) | |
| Heating | Central,Fireplace(s),Natural Gas | |
| Lot Description | Sprinkler System,Sprinklers Timer | |
| Pool features | In Ground,Private | |
| Parking Description | Golf Cart Garage,Driveway,Circular Driveway,Side by Side | |
| Parking Spaces | 6 | |
| Garage spaces | 3 | |
| Association Fee | 2984 | |
| Association Amenities | Maintenance Grounds | |
Geographic Data | ||
| Directions | From 111, turn east onto Country Club. Go through stoplight at Morningside and house will be 3rd on the south side of the street. From Bob Hope and Country Club, turn west and property is on the south just before Morning side. Cross Street: Morningside and Country Club. | |
| County | Riverside | |
| Latitude | 33.757599 | |
| Longitude | -116.423955 | |
| Market Area | 321 - Rancho Mirage | |
Address Information | ||
| Address | 71151 Country Club Drive, Rancho Mirage, CA 92270 | |
| Postal Code | 92270 | |
| City | Rancho Mirage | |
| State | CA | |
| Country | United States | |
Listing Information | ||
| Listing Office | Fathom Realty Group Inc. | |
| Listing Agent | Clark Hallren | |
| Special listing conditions | Standard | |
MLS Information | ||
| Days on market | 42 | |
| MLS Status | Pending | |
| Listing Date | Sep 5, 2024 | |
| Listing Last Modified | Oct 17, 2024 | |
| Tax ID | 684020003 | |
| MLS Area | 321 - Rancho Mirage | |
| MLS # | 219116268DA | |
This information is believed to be accurate, but without any warranty.


