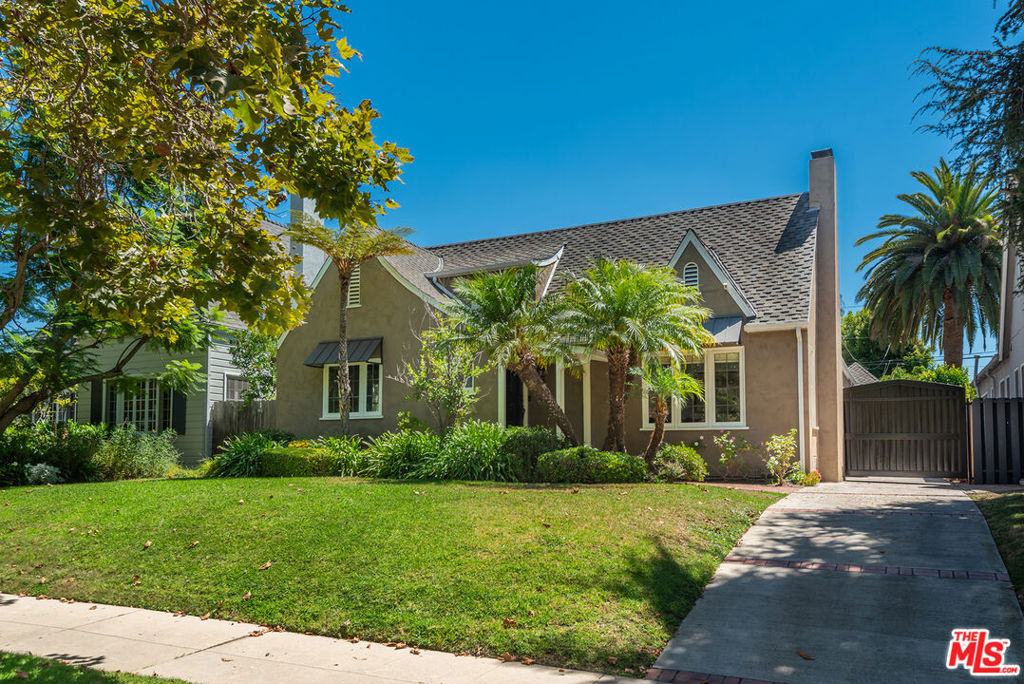Listing by: Meredith Schlosser, Berkshire Hathaway HomeServices California Properties
3 Beds
3 Baths
2,654 SqFt
Active
This timeless and elegant English home is situated on one of Brookside's most coveted, tree-lined streets. An exquisite blend of old-world charm and modern amenities, the home showcases stunning features such as original dark hardwood floors throughout, intricate moldings, barrel ceilings, and stained glass. The oversized formal living room offers a lovely fireplace and elegant French windows that overlook the lush front yard. Adjacent is the formal dining room, leading to a stunning kitchen with beautiful Carrera marble countertops, a subway tile backsplash, Viking appliances, including a six-burner range, ample cabinet space, and two separate sinks. Off the kitchen, a spacious and bright family room features glass doors that open to a private backyard. The master suite impresses with vaulted ceilings, wood beams, French doors opening to the backyard, and a remodeled ensuite bathroom with a dual-sink vanity and a glass shower. Two additional spacious bedrooms are located on the first level. Ascend to the second level to discover an oversized bonus room with skylights, abundant storage, and a bathroom. The completely private and enclosed backyard boasts lush landscaping, a stone patio, and a grassy area, perfect for outdoor enjoyment. Additional features include remodeled bathrooms, custom window treatments, ample storage, tons of windows and natural light, and a two-car garage plus driveway parking. Ideally located, this home is close to Larchmont Village, The Grove, West Hollywood, and so much more.
Property Details | ||
|---|---|---|
| Price | $2,499,000 | |
| Bedrooms | 3 | |
| Full Baths | 2 | |
| Half Baths | 1 | |
| Total Baths | 3 | |
| Lot Size | 50x143 | |
| Lot Size Area | 7077 | |
| Lot Size Area Units | Square Feet | |
| Acres | 0.1625 | |
| Property Type | Residential | |
| Sub type | SingleFamilyResidence | |
| MLS Sub type | Single Family Residence | |
| Stories | 2 | |
| Year Built | 1924 | |
| View | None | |
| Heating | Central | |
| Laundry Features | Washer Included,Dryer Included,Inside | |
| Pool features | None | |
| Parking Description | Driveway,Garage - Two Door | |
| Parking Spaces | 4 | |
| Garage spaces | 2 | |
Geographic Data | ||
| Directions | North Olympic Blvd, South of Wilshire Blvd | |
| County | Los Angeles | |
| Latitude | 34.057729 | |
| Longitude | -118.336681 | |
| Market Area | C18 - Hancock Park-Wilshire | |
Address Information | ||
| Address | 928 S Tremaine Avenue, Los Angeles, CA 90019 | |
| Postal Code | 90019 | |
| City | Los Angeles | |
| State | CA | |
| Country | United States | |
Listing Information | ||
| Listing Office | Berkshire Hathaway HomeServices California Properties | |
| Listing Agent | Meredith Schlosser | |
| Special listing conditions | Standard | |
| Virtual Tour URL | https://vimeo.com/jawproductionco/review/1004188771/0a8eb05de3 | |
MLS Information | ||
| Days on market | 39 | |
| MLS Status | Active | |
| Listing Date | Sep 5, 2024 | |
| Listing Last Modified | Oct 14, 2024 | |
| Tax ID | 5090003019 | |
| MLS Area | C18 - Hancock Park-Wilshire | |
| MLS # | 24435243 | |
This information is believed to be accurate, but without any warranty.


