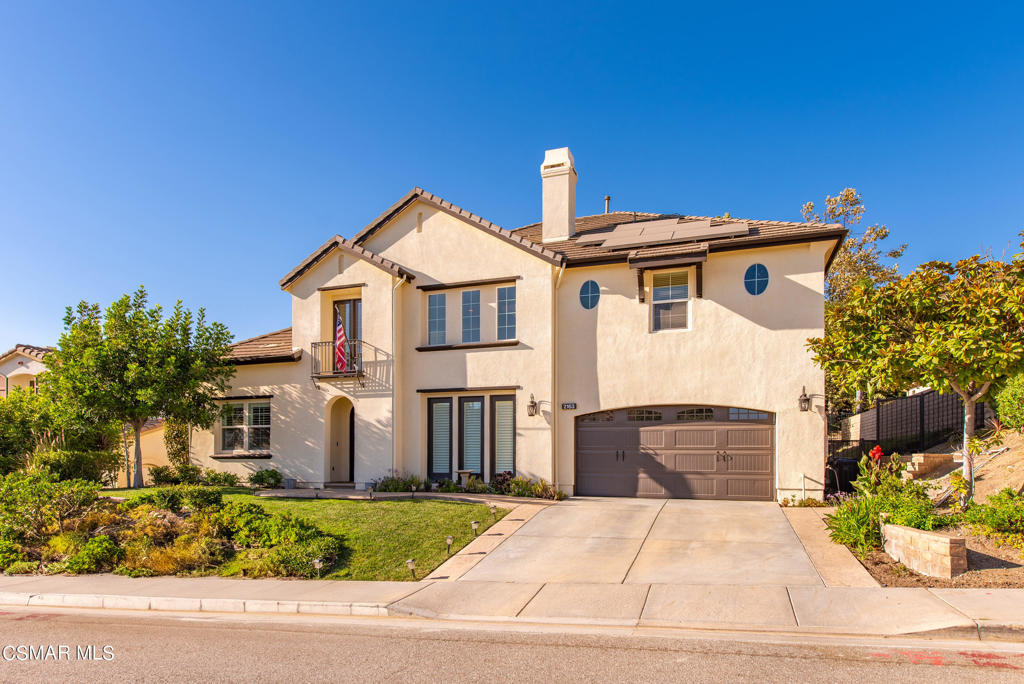Listing by: Philip Hendricks, RE/MAX ONE
6 Beds
6 Baths
4,441 SqFt
Active
Welcome to this stunning Plan 2 model home in the prestigious Castlewood development, perched high in the scenic foothills of North Central Simi Valley, within the highly sought-after Big Sky master-planned community! This expansive home boasts 6 bedrooms, 5.5 baths, and an impressive 4,591 square feet of living space, perfectly designed for comfort and luxury. On the main level, you'll find two ensuite bedrooms with private baths--one of which could serve as a second primary suite--plus a convenient guest bathroom. The formal living room features soaring ceilings and a cozy fireplace, while the elegant formal dining area offers a perfect setting for entertaining. The heart of the home is the massive family room, complete with a fireplace and ceiling fan, which opens to a gourmet kitchen featuring a 6-seat island, upgraded stainless steel appliances, a breakfast nook, walk-in pantry, desk area, and granite countertops and backsplash. Upstairs, the primary suite is a true retreat, offering a spacious sitting area, an enclosed patio currently used as an office, and stunning barn doors leading to a luxurious master bath. The bath includes dual sinks, a jetted soaking tub, a separate shower, and an expansive walk-in closet. The second level also features three additional bedrooms--one with an ensuite bath and two in a Jack-and-Jill setup, an upstairs laundry room, and a versatile loft or library area. Recently painted both inside and out, this home is filled with premium touches, including wood-like flooring, bullnose baseboards, plantation shutters, 2' blinds on all windows, LED lighting, fire sprinklers, dual-paned windows, and epoxy flooring in the 3-car tandem garage, which also houses a brand-new water heater. The home is equipped with a leased solar electrical system for energy efficiency. Step outside to your private backyard oasis with a custom paver patio, gazebo, grassy area, and storage shed, all surrounded by beautifully manicured landscaping. The Big Sky community offers a wealth of outdoor amenities, including walking and hiking trails, a dog park, softball fields, and breathtaking mountain views. Conveniently located near shopping, dining, and the 118 Freeway, this home is a commuter's dream. Don't miss this rare opportunity to own in one of Simi Valley's most desirable neighborhoods!
Property Details | ||
|---|---|---|
| Price | $1,589,950 | |
| Bedrooms | 6 | |
| Full Baths | 5 | |
| Half Baths | 1 | |
| Total Baths | 6 | |
| Lot Size Area | 8200 | |
| Lot Size Area Units | Square Feet | |
| Acres | 0.1882 | |
| Property Type | Residential | |
| Sub type | SingleFamilyResidence | |
| MLS Sub type | Single Family Residence | |
| Stories | 2 | |
| Features | Open Floorplan,Recessed Lighting,Storage,Pantry,Balcony | |
| Year Built | 2006 | |
| Subdivision | Castlewood-493 - 493 | |
| View | Hills | |
| Heating | Natural Gas,Central | |
| Lot Description | Rectangular Lot,Sprinkler System | |
| Laundry Features | Gas & Electric Dryer Hookup,Individual Room,Inside,Upper Level | |
| Parking Description | Garage,Tandem Garage | |
| Parking Spaces | 3 | |
| Garage spaces | 3 | |
| Association Fee | 260 | |
| Association Amenities | Biking Trails,Hiking Trails | |
Geographic Data | ||
| County | Ventura | |
| Latitude | 34.297904 | |
| Longitude | -118.755702 | |
| Market Area | SVC - Central Simi | |
Address Information | ||
| Address | 2163 Silverstar Street, Simi Valley, CA 93065 | |
| Postal Code | 93065 | |
| City | Simi Valley | |
| State | CA | |
| Country | United States | |
Listing Information | ||
| Listing Office | RE/MAX ONE | |
| Listing Agent | Philip Hendricks | |
| Special listing conditions | Standard | |
School Information | ||
| District | Simi Valley Unified | |
MLS Information | ||
| Days on market | 30 | |
| MLS Status | Active | |
| Listing Date | Sep 5, 2024 | |
| Listing Last Modified | Oct 5, 2024 | |
| Tax ID | 6190072115 | |
| MLS Area | SVC - Central Simi | |
| MLS # | 224003752 | |
This information is believed to be accurate, but without any warranty.


