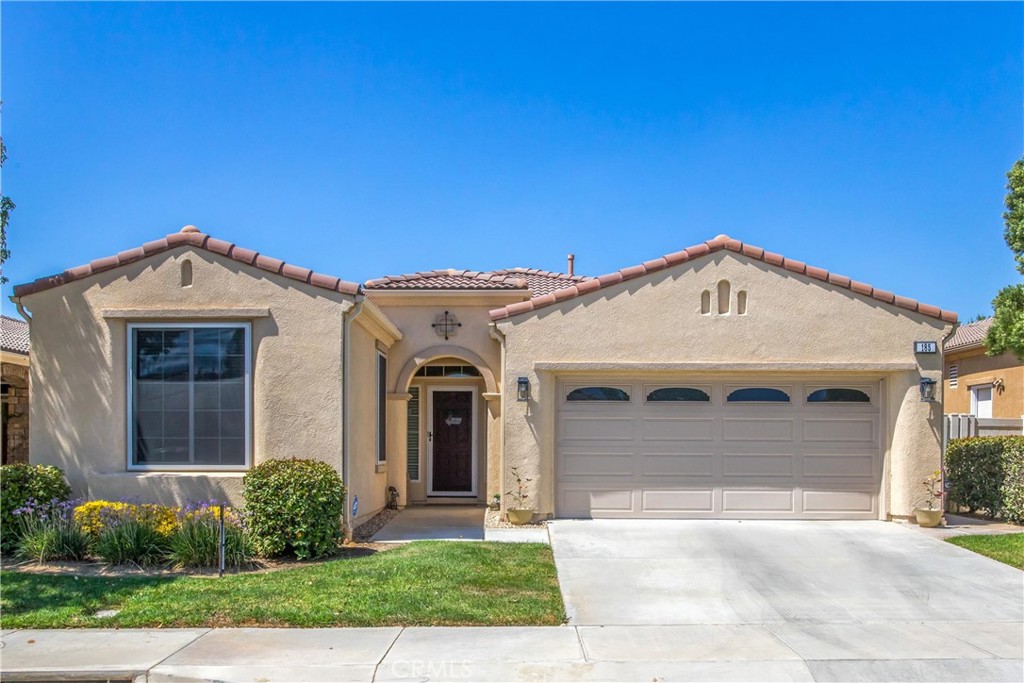Listing by: JAKE BEVENS, CENTURY 21 LOIS LAUER REALTY
2 Beds
2 Baths
2,076 SqFt
Active
Welcome to this exquisite and highly sought-after Heritage III floorplan in the gated Four Seasons 55+ senior living community in Beaumont. This warm and inviting home offers 2,076 square feet of simple elegance, featuring 2 bedrooms, 2 bathrooms, and a den/optional 3rd bedroom. It is spacious, airy, immaculately maintained, and situated on a quaint, tree-lined street. Perfectly designed for entertaining and daily living, the home showcases high ceilings, a cozy fireplace, a large open kitchen with natural stone quartzite countertops, and a retreat-like master bedroom with an en-suite, double closets, and a jetted soaking tub. Additionally, it offers a low-maintenance backyard and new LED retrofit lighting throughout. A myriad of amenities are available at the three lodges, along with an on-site bistro. Conveniently located near golf courses, shopping, freeway access, and Morongo Casino Resort, this home combines luxury living with a vibrant, active lifestyle.
Property Details | ||
|---|---|---|
| Price | $519,990 | |
| Bedrooms | 2 | |
| Full Baths | 2 | |
| Total Baths | 2 | |
| Lot Size Area | 5663 | |
| Lot Size Area Units | Square Feet | |
| Acres | 0.13 | |
| Property Type | Residential | |
| Sub type | SingleFamilyResidence | |
| MLS Sub type | Single Family Residence | |
| Stories | 1 | |
| Year Built | 2006 | |
| Subdivision | Other (OTHR) | |
| View | None | |
| Roof | Spanish Tile | |
| Heating | Central | |
| Lot Description | Back Yard,Front Yard,Lawn,Level with Street,Sprinkler System | |
| Laundry Features | Individual Room,Inside | |
| Pool features | Association | |
| Parking Description | Direct Garage Access,Garage Faces Front | |
| Parking Spaces | 2 | |
| Garage spaces | 2 | |
| Association Fee | 366 | |
| Association Amenities | Pickleball,Pool,Spa/Hot Tub,Fire Pit,Barbecue,Outdoor Cooking Area,Picnic Area,Golf Course,Tennis Court(s),Bocce Ball Court,Biking Trails,Hiking Trails,Gym/Ex Room,Clubhouse,Billiard Room,Banquet Facilities,Recreation Room,Meeting Room,Maintenance Grounds,Pet Rules,Maintenance Front Yard | |
Geographic Data | ||
| Directions | Highland Springs Road off the 10, go north, turn right on Potrero Blvd, left into Subdivision | |
| County | Riverside | |
| Latitude | 33.914512 | |
| Longitude | -116.952188 | |
| Market Area | 263 - Banning/Beaumont/Cherry Valley | |
Address Information | ||
| Address | 185 Kettle Creek, Beaumont, CA 92223 | |
| Postal Code | 92223 | |
| City | Beaumont | |
| State | CA | |
| Country | United States | |
Listing Information | ||
| Listing Office | CENTURY 21 LOIS LAUER REALTY | |
| Listing Agent | JAKE BEVENS | |
| Special listing conditions | Standard,Trust | |
| Ownership | Planned Development | |
| Virtual Tour URL | https://app.cloudpano.com/tours/p0YARwG35?mls=1 | |
School Information | ||
| District | Beaumont | |
MLS Information | ||
| Days on market | 62 | |
| MLS Status | Active | |
| Listing Date | Sep 5, 2024 | |
| Listing Last Modified | Nov 6, 2024 | |
| Tax ID | 428180005 | |
| MLS Area | 263 - Banning/Beaumont/Cherry Valley | |
| MLS # | EV24179398 | |
This information is believed to be accurate, but without any warranty.


