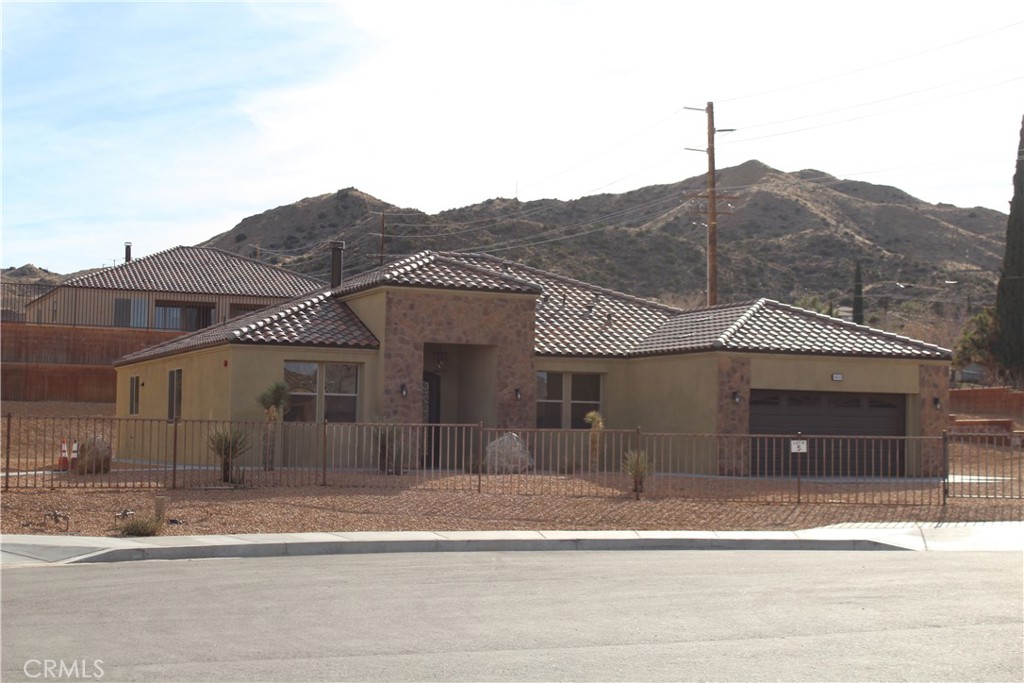Listing by: Robert Armstrong, GREEN Real Estate Group, 760-221-2999
4 Beds
3 Baths
2,364SqFt
Active
Best square footage price in the community for a new home. Former model home. PHASE ONE CLOSE OUT. The Valley View Model at Sage Estates by Copper Hill Homes is a comfortably-appointed 2,350-square-foot home with four bedrooms, two and a half baths and a two-car garage with beautiful views. You’ll find a cozy family/dining room as well as a formal living room in this model. The open kitchen with custom cabinets and a charming breakfast nook overlooks the family room which has direct access to the covered patio. The dual-sided natural gas fireplace offers warmth and ambience to the family and living rooms. There is a convenient powder room just off the entry. The spacious Master Suite has a sizeable closet and access to the patio. Master Bath features a tub, shower, dual sinks and private toilet closet as well as a walk-in closet. Sage Estates amenities include a community park and walking trail with exercise stations. As a semi-custom development, you’ll find excellent standard finishes. Come see the possibilities this model could have as your new home.
Property Details | ||
|---|---|---|
| Price | $549,800 | |
| Bedrooms | 4 | |
| Full Baths | 2 | |
| Half Baths | 1 | |
| Total Baths | 3 | |
| Property Style | Traditional | |
| Lot Size Area | 18054 | |
| Lot Size Area Units | Square Feet | |
| Acres | 0.4145 | |
| Property Type | Residential | |
| Sub type | SingleFamilyResidence | |
| MLS Sub type | Single Family Residence | |
| Stories | 1 | |
| Features | Block Walls,Ceiling Fan(s),Granite Counters,High Ceilings | |
| Exterior Features | Biking,Foothills,Hiking,Park,Rural,Sidewalks | |
| Year Built | 2020 | |
| View | Desert,Hills,Mountain(s) | |
| Roof | Tile | |
| Heating | Central,Natural Gas | |
| Foundation | Slab | |
| Lot Description | Desert Back,Desert Front | |
| Laundry Features | Individual Room | |
| Pool features | None | |
| Parking Description | Driveway,Concrete | |
| Parking Spaces | 2 | |
| Garage spaces | 2 | |
| Association Fee | 200 | |
| Association Amenities | Picnic Area,Playground,Hiking Trails | |
Geographic Data | ||
| Directions | From St. Hwy 62, south on Sage. East on Hidden Gold Ct. House is on the corner of Sage and Hidden Gold. | |
| County | San Bernardino | |
| Latitude | 34.096413 | |
| Longitude | -116.422442 | |
| Market Area | DC534 - Golden Bee Area | |
Address Information | ||
| Address | 56925 Hidden Gold Court, Yucca Valley, CA 92284 | |
| Postal Code | 92284 | |
| City | Yucca Valley | |
| State | CA | |
| Country | United States | |
Listing Information | ||
| Listing Office | GREEN Real Estate Group | |
| Listing Agent | Robert Armstrong | |
| Listing Agent Phone | 760-221-2999 | |
| Attribution Contact | 760-221-2999 | |
| Compensation Disclaimer | The offer of compensation is made only to participants of the MLS where the listing is filed. | |
| Special listing conditions | Standard | |
| Ownership | None | |
School Information | ||
| District | Morongo Unified | |
MLS Information | ||
| Days on market | 109 | |
| MLS Status | Active | |
| Listing Date | Sep 5, 2024 | |
| Listing Last Modified | Dec 23, 2024 | |
| Tax ID | 0585631050000 | |
| MLS Area | DC534 - Golden Bee Area | |
| MLS # | JT24184898 | |
This information is believed to be accurate, but without any warranty.


