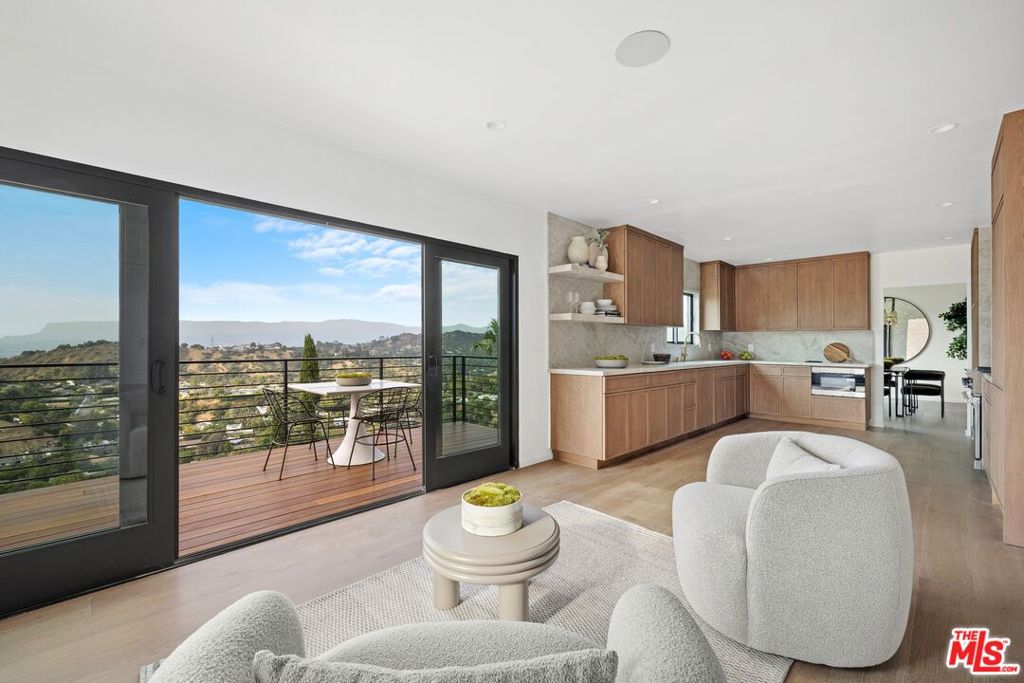Listing by: Kyla McElhaney, Compass
4 Beds
4 Baths
3,717 SqFt
Active
Welcome to the Skyline Residence - a one-of-a-kind home with stunning, unobstructed views from nearly every room. The property has been thoughtfully reimagined through an extensive renovation, effortlessly blending timeless sophistication with modern luxury. Step into the grand entry with a curved plaster staircase and soaring ceilings. The living room, dining room, and kitchen flow seamlessly. The kitchen features top-of-the-line appliances, custom oak cabinetry, and quartzite counters. An adjacent seating area with large sliding doors opens to the deck. The outdoor space is exquisite with multiple seating areas spread across three levels. The upper deck has a large, heated pool and space for outdoor dining and lounging. The lower level deck provides covered space for additional seating or a wellness area. From there, a staircase descends to a landscaped garden area. Upstairs, the luxurious primary bedroom suite upstairs provides a private sanctuary with expansive views. The primary bathroom is spacious and serene with a large shower with custom stonework, a freestanding bathtub overlooking the view, a custom vanity, and a skylight for additional natural light. A large walk-in closet completes the primary suite. Two well-appointed bedrooms and a full bathroom complete the upper level. The lower level is an entertainer's dream. A large room provides multiple areas for relaxing and socializing with friends and family. A custom bar is visually stunning and functional with storage, a sink, and refrigerator. A secret room hidden behind a bookshelf adds interest. The possibilities are endless with space to create a recording studio, theater, dedicated wine room, lounge, guest suite, or indoor/outdoor wellness area. Additional features include an integrated speaker system, Lutron lighting system, and a two-car garage. Located in the highly sought-after Wonderland school district. Enjoy living on a quiet street nestled in Laurel Canyon, in close proximity to the shops, restaurants, and entertainment options in West Hollywood, Beverly Hills, and Studio City.
Property Details | ||
|---|---|---|
| Price | $3,999,999 | |
| Bedrooms | 4 | |
| Full Baths | 2 | |
| Half Baths | 2 | |
| Total Baths | 4 | |
| Property Style | Contemporary | |
| Lot Size | 83x125 | |
| Lot Size Area | 10400 | |
| Lot Size Area Units | Square Feet | |
| Acres | 0.2388 | |
| Property Type | Residential | |
| Sub type | SingleFamilyResidence | |
| MLS Sub type | Single Family Residence | |
| Stories | 3 | |
| Year Built | 1970 | |
| View | Canyon,City Lights | |
| Heating | Central | |
| Laundry Features | Washer Included,Dryer Included,Inside,Individual Room | |
| Pool features | In Ground,Heated,Private | |
| Parking Description | Direct Garage Access,Garage - Two Door,Private | |
| Parking Spaces | 2 | |
| Garage spaces | 2 | |
Geographic Data | ||
| Directions | Laurel Canyon to Lookout Mountain, veer right on Greenvalley, right on Skyline Drive. | |
| County | Los Angeles | |
| Latitude | 34.115835 | |
| Longitude | -118.384491 | |
| Market Area | C03 - Sunset Strip - Hollywood Hills West | |
Address Information | ||
| Address | 8620 Skyline Drive, Los Angeles, CA 90046 | |
| Postal Code | 90046 | |
| City | Los Angeles | |
| State | CA | |
| Country | United States | |
Listing Information | ||
| Listing Office | Compass | |
| Listing Agent | Kyla McElhaney | |
| Special listing conditions | Standard | |
MLS Information | ||
| Days on market | 49 | |
| MLS Status | Active | |
| Listing Date | Sep 5, 2024 | |
| Listing Last Modified | Oct 24, 2024 | |
| Tax ID | 5564009002 | |
| MLS Area | C03 - Sunset Strip - Hollywood Hills West | |
| MLS # | 24436063 | |
This information is believed to be accurate, but without any warranty.


