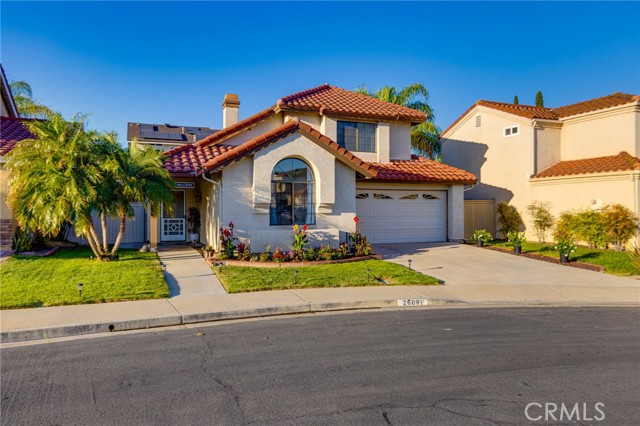Listing by: Ron Birkinshaw, Bullock Russell RE Services, 949-899-2699
2 Beds
2 Baths
1,222 SqFt
Pending
**JUST REDUCED $50,000!!**THIS AMAZING HOME FEATURES 2 HUGE MASTER SUITES AND A LOFT WHICH IS PERFECT FOR A HOME OFFICE, GAME ROOM, NURSERY OR POTENTIAL 3RD BEDROOM! ADDITIONALLY, THERE IS A HUGE SUNROOM LOCATED OFF THE LIVING ROOM THAT SERVES AS A GREAT EXTENSION OF THE LIVING AREA WHICH OFFERS SO MUCH VERSATILITY! THIS BEAUTIFULLY REMODELED AND COMPLETELY TURNKEY HOME IS NESTLED ON A QUIET INTERIOR STREET WITHIN THE IDYLLIC "STERLING HEIGHTS" NEIGHBORHOOD IN WALKING DISTANCE TO THE COMMUNITY PARK. THE PRIVATE, LOW MAINTENANCE BACKYARD IS A BEAUTIFUL OASIS, FEATURING A NEW SPA WITH A CUSTOM BUILT WOOD SURROUND, A NEWLY MOUNTED FLAT SCREEN TELEVISION, COVERED PATIO, GORGEOUS LANDSCAPING AND TURF AREA! THE 2 CAR GARAGE IS COMPLETELY DRYWALL FINISHED, OFFERING TREMENDOUS VERSATILITY FOR ADDITIONAL LIVING SPACE! ADDITIONAL FEATURES OF THIS INCREDIBLE HOME INCLUDE: NEW VINYL PLANK FLOORING, NEW INTERIOR PAINT, COMPLETELY RE-PIPED WITH PEX PLUMBING, NEW CENTRAL AIR CONDITIONING AND HEATING, ALL NEW QUALITY APPLIANCES, RECESSED LIGHTING THROUGHOUT AND COMPLETE WITH A TESLA CHARGER. COME DISCOVER EASY LIVING WITH SURPRISINGLY COOL FLOWING BREEZES! THIS AMAZING HOME AND NEIGHBORHOOD HAS SO MUCH TO OFFER.
Property Details | ||
|---|---|---|
| Price | $999,900 | |
| Bedrooms | 2 | |
| Full Baths | 2 | |
| Total Baths | 2 | |
| Property Style | Traditional | |
| Lot Size Area | 3808 | |
| Lot Size Area Units | Square Feet | |
| Acres | 0.0874 | |
| Property Type | Residential | |
| Sub type | SingleFamilyResidence | |
| MLS Sub type | Single Family Residence | |
| Stories | 2 | |
| Features | Cathedral Ceiling(s),Ceiling Fan(s),Coffered Ceiling(s),High Ceilings,Pantry,Recessed Lighting | |
| Year Built | 1985 | |
| Subdivision | Sterling Heights (SRL) | |
| View | Neighborhood | |
| Roof | Tile | |
| Heating | Fireplace(s),Forced Air | |
| Foundation | Slab | |
| Accessibility | 2+ Access Exits | |
| Lot Description | Front Yard,Landscaped,Lawn,Sprinkler System,Yard | |
| Laundry Features | Gas Dryer Hookup,In Garage,Washer Hookup | |
| Pool features | None | |
| Parking Description | Direct Garage Access,Driveway,Concrete,Garage,Garage - Two Door | |
| Parking Spaces | 2 | |
| Garage spaces | 2 | |
| Association Fee | 77 | |
| Association Amenities | Picnic Area,Playground | |
Geographic Data | ||
| Directions | Cross Streets: Lake Forest Drive and Sterling Heights Drive | |
| County | Orange | |
| Latitude | 33.650378 | |
| Longitude | -117.675816 | |
| Market Area | LN - Lake Forest North | |
Address Information | ||
| Address | 26091 Galway Drive, Lake Forest, CA 92630 | |
| Postal Code | 92630 | |
| City | Lake Forest | |
| State | CA | |
| Country | United States | |
Listing Information | ||
| Listing Office | Bullock Russell RE Services | |
| Listing Agent | Ron Birkinshaw | |
| Listing Agent Phone | 949-899-2699 | |
| Attribution Contact | 949-899-2699 | |
| Compensation Disclaimer | The offer of compensation is made only to participants of the MLS where the listing is filed. | |
| Special listing conditions | Standard | |
| Ownership | None | |
School Information | ||
| District | Saddleback Valley Unified | |
| Elementary School | Rancho Canada | |
| Middle School | Serrano Intermediate | |
| High School | El Toro | |
MLS Information | ||
| Days on market | 53 | |
| MLS Status | Pending | |
| Listing Date | Jul 11, 2024 | |
| Listing Last Modified | Sep 12, 2024 | |
| Tax ID | 61364202 | |
| MLS Area | LN - Lake Forest North | |
| MLS # | OC24142676 | |
This information is believed to be accurate, but without any warranty.


