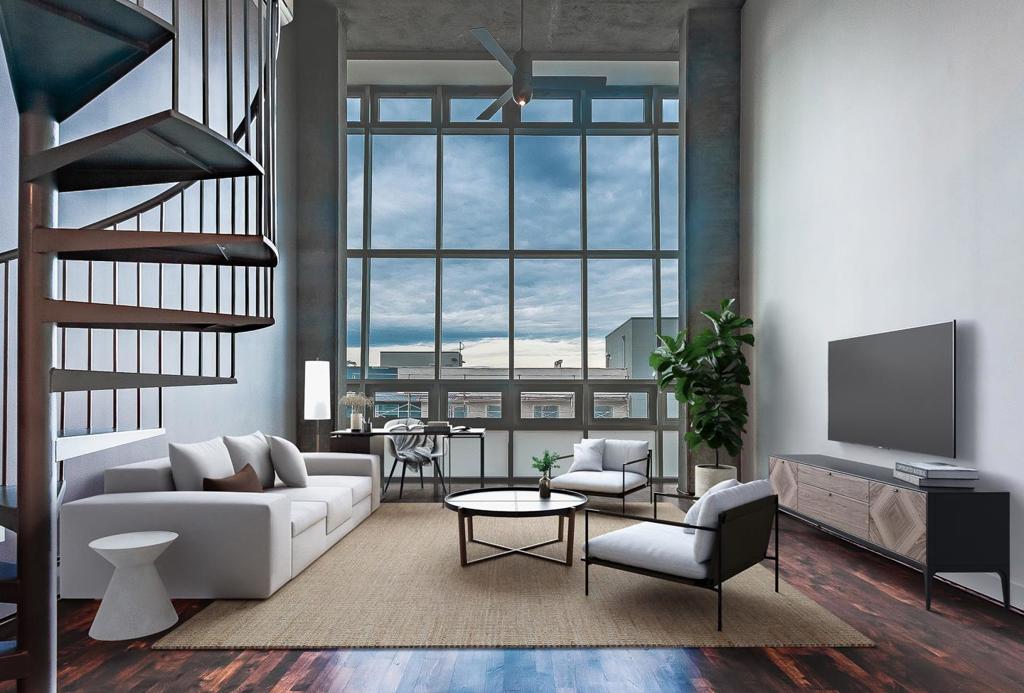Listing by: Robert Glover, Robert Glover,Broker
2 Beds
2 Baths
1,430 SqFt
Active
Magnificent high-rise penthouse loft condo designed by award-winning Berkeley architects Kava Massih. The Sierra at Jack London Square, a 224 unit full service building within a city block, presents an unparalleled combination of space, light, luxury and abundant amenities. Luxe modern 1,430 square foot penthouse on floors 9 and 10 opens on to an expansive main level featuring a gallery style entry hall with vein-cut limestone floor, light-filled bedroom, Italian porcelain tiled bathroom (each floor), sleek kitchen, stacked laundry, hardwood floor, voluminous living area with 18 foot ceiling and a captivating floor-to-ceiling bay window with commanding city views. A vast loft bedroom includes another luxury bathroom and a spacious private terrace. Featuring: 24/7 concierge, fob access control, pro management, package service, common area wifi, 2 conference rooms, media room, pool, gym, sauna, and bike storage. Penthouse is turnkey with designer selected paint, new carpet, closet organizers, new refrigerator, refinished kitchen cabinets, Lutron dimmers, new LED fixtures, air conditioning and 2 side-by-side garage spaces. Vibrant location near Jack London Square, restaurants, breweries, entertainment, BART, SF Ferry, freeways and more! Walk Score of 93! Virtually staged.
Property Details | ||
|---|---|---|
| Price | $1,199,000 | |
| Bedrooms | 2 | |
| Full Baths | 2 | |
| Total Baths | 2 | |
| Property Style | Modern | |
| Lot Size Area | 60069.24 | |
| Lot Size Area Units | Square Feet | |
| Acres | 1.379 | |
| Property Type | Residential | |
| Sub type | Condominium | |
| MLS Sub type | Condominium | |
| Stories | 2 | |
| Year Built | 2003 | |
| View | City Lights,Hills,Neighborhood | |
| Roof | Composition,Flat | |
| Heating | Electric,Heat Pump,Radiant | |
| Foundation | Slab | |
| Accessibility | 32 Inch Or More Wide Doors | |
| Pool features | Heated | |
| Parking Description | Gated | |
| Parking Spaces | 2 | |
| Garage spaces | 2 | |
| Association Fee | 873 | |
| Association Amenities | Billiard Room,Clubhouse,Pool,Concierge,Gym/Ex Room,Spa/Hot Tub,Trash,Hot Water,Management | |
Geographic Data | ||
| Directions | Lobby entrance is at 3rd Street side. Building has 4 high speed elevators; 3rd Street side has 2 elevators and 4th Street side has 2 elevators (Pool Level 3M is accessible by 4th St. side elevators only or by Level 3 courtyard stairs from all elevators). Cross Street: 4th Street | |
| County | Alameda | |
| Latitude | 37.79406975 | |
| Longitude | -122.26799225 | |
| Market Area | 699 - Not Defined | |
Address Information | ||
| Address | 311 Oak Street #PH4, Oakland, CA 94607 | |
| Unit | PH4 | |
| Postal Code | 94607 | |
| City | Oakland | |
| State | CA | |
| Country | United States | |
Listing Information | ||
| Listing Office | Robert Glover,Broker | |
| Listing Agent | Robert Glover | |
| Special listing conditions | Standard | |
| Ownership | Condominium | |
School Information | ||
| District | Other | |
| Elementary School | Lincoln | |
| Middle School | Other | |
| High School | Other | |
MLS Information | ||
| Days on market | 72 | |
| MLS Status | Active | |
| Listing Date | Sep 6, 2024 | |
| Listing Last Modified | Nov 17, 2024 | |
| Tax ID | 0016666004 | |
| MLS Area | 699 - Not Defined | |
| MLS # | ML81979369 | |
This information is believed to be accurate, but without any warranty.


