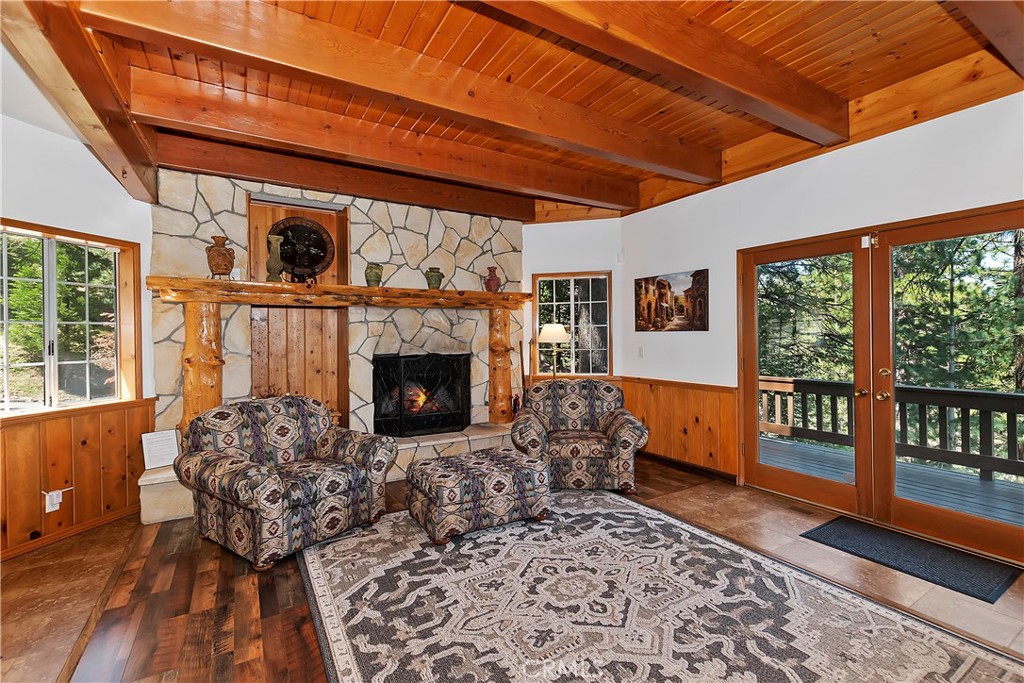Listing by: MICHELLE HUTTON, COLDWELL BANKER SKY RIDGE REALTY, 909-663-4433
3 Beds
4 Baths
2,350 SqFt
Active
The possibilities are endless in this well situated, light & bright, Summit neighborhood home. Excellent year round access on maintained road with level parking & entry to the extra deep 2 car garage. Main level features a spacious & open feel with lots of windows & natural light. Walking in the main entry from the large front deck you will find a cozy sitting area with a rock fireplace & french doors out to a large deck. Open beam ceilings with warm T&G for just the right mountain feel. Adjoining is the good size dining area with another set of french doors out to the expansive rear decks & amazing views. Kitchen is conveniently located between the dining & family room & features granite countertops, stainless appliances, & lots of cupboard space. Nice breakfast bar connects the kitchen with the comfortable living room & another fireplace! Main level also has a powder room near the entry & also the laundry room and access out to the garage. Upstairs you will find the 3 bedrooms. Primary suite is oversized featuring a cozy sitting area with a fireplace, walk in closet, cedar lined storage closet & ensuite bathroom. The views out of the windows are breathtaking! Down the hall there is another full bathroom & 2 more good size bedrooms. Go through the garage and down the hidden staircase & you will find a huge amount of space with tons of potential. This has all been finished off but not permitted by the county. One room would make a great gym or hobby room & has access out to the lower deck. Walk from there into the game room with a pool table & 3/4 bathroom. And that's not all! Pull open the secret door, aka bookcase, & enter yet another huge finished area that could be additional bedrooms, living space, even a separate guest quarters. This also has access out to the lower deck. Huge amount of outdoor space on nearly a half an acre. Lots of room for the kids to play, pets to roam, & enjoy the great outdoors. There is no end to what you can do with this amazing mountain home. Even has a whole house generator! Has also been a successful STR if you would like to have some income. Don't let this amazing property pass you by. Lake Rights included! Once you arrive, you'll never want to leave.
Property Details | ||
|---|---|---|
| Price | $790,000 | |
| Bedrooms | 3 | |
| Full Baths | 2 | |
| Half Baths | 1 | |
| Total Baths | 4 | |
| Lot Size Area | 23600 | |
| Lot Size Area Units | Square Feet | |
| Acres | 0.5418 | |
| Property Type | Residential | |
| Sub type | SingleFamilyResidence | |
| MLS Sub type | Single Family Residence | |
| Stories | 2 | |
| Features | Ceiling Fan(s),Granite Counters,Pantry | |
| Year Built | 1989 | |
| Subdivision | Arrowhead Woods (AWHW) | |
| View | Desert,Mountain(s),Rocks,Trees/Woods | |
| Roof | Composition | |
| Heating | Central,Forced Air,Natural Gas | |
| Lot Description | 0-1 Unit/Acre,Sloped Down,Lot 20000-39999 Sqft,Treed Lot | |
| Laundry Features | Individual Room | |
| Pool features | None | |
| Parking Description | Driveway | |
| Parking Spaces | 2 | |
| Garage spaces | 2 | |
| Association Fee | 0 | |
Geographic Data | ||
| Directions | Hwy 189 to Grandview. Follow out past Augusta and road turns into Fairway. House on right side just past Walnut Hills. | |
| County | San Bernardino | |
| Latitude | 34.254173 | |
| Longitude | -117.235976 | |
| Market Area | 287A - Arrowhead Woods | |
Address Information | ||
| Address | 286 N Fairway Drive, Lake Arrowhead, CA 92391 | |
| Postal Code | 92391 | |
| City | Lake Arrowhead | |
| State | CA | |
| Country | United States | |
Listing Information | ||
| Listing Office | COLDWELL BANKER SKY RIDGE REALTY | |
| Listing Agent | MICHELLE HUTTON | |
| Listing Agent Phone | 909-663-4433 | |
| Attribution Contact | 909-663-4433 | |
| Compensation Disclaimer | The offer of compensation is made only to participants of the MLS where the listing is filed. | |
| Special listing conditions | Standard | |
| Ownership | None | |
| Virtual Tour URL | https://www.tourfactory.com/idxr3147842 | |
School Information | ||
| District | Rim of the World | |
MLS Information | ||
| Days on market | 179 | |
| MLS Status | Active | |
| Listing Date | May 3, 2024 | |
| Listing Last Modified | Oct 30, 2024 | |
| Tax ID | 0345501160000 | |
| MLS Area | 287A - Arrowhead Woods | |
| MLS # | EV24089400 | |
This information is believed to be accurate, but without any warranty.


