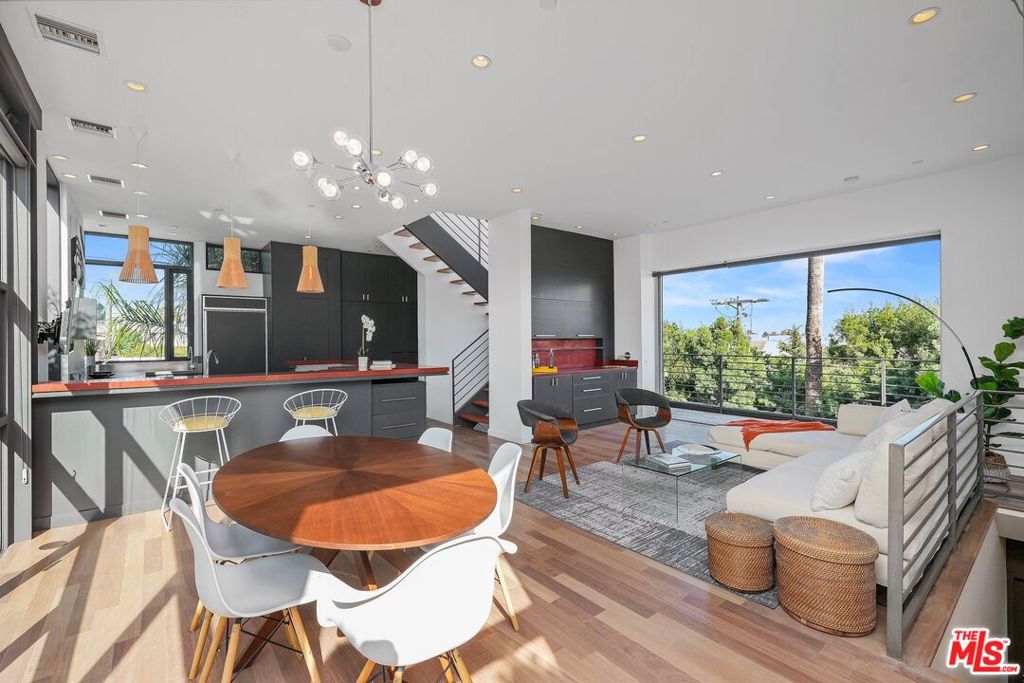Listing by: Nikki Hochstein, Compass
4 Beds
4 Baths
2,975 SqFt
Active
This remarkable 4BR/4BA Westside Architectural home masterfully merges contemporary design with elegance and warmth, creating a perfect balance of style, comfort, and seclusion. Nestled behind a gated entry and lush landscaping, the home is a peaceful retreat, yet perfectly located near Century City, Santa Monica, freeways, restaurants, and the beach. Upon entry, a striking floating staircase and an elegant Koi aquarium immediately captivate. With four levels of thoughtfully designed living space, this home boasts an expansive rooftop deck that offers 360-degree panoramic views, from the ocean to downtown. A custom-built, four-stop elevator provides seamless access to every floor from the grand foyer. The open-concept living/dining area is enhanced by clean architectural lines, floor-to-ceiling glass walls, and large sliding doors, creating a bright, airy ambiance. Magazine-worthy Chef's kitchen featuring custom cabinetry, a breakfast bar, 2 sinks and premium Thermador appliances. The primary suite is a sanctuary, with a wall of windows, two luxurious bathrooms and generous walk-in closet. A second spacious bedroom suite with an attached office or sitting area and a smaller bedroom complete the home. A separate suite on the main floor offers privacy with its own entrance which makes for the perfect guest suite. Outside, a serene backyard retreat awaits, complete with a koi pond, a waterfall and a tranquil seating area, creating the perfect space for relaxation. Additional highlights include wood floors throughout, a high-speed elevator, built-in speakers, a tankless water heater and a two-car garage with a workspace. A true architectural gem, this rare and unique property is one-of-a-kind and not to be missed! Square footage is all living area including the elevator and stairwell on all four floors.
Property Details | ||
|---|---|---|
| Price | $2,695,000 | |
| Bedrooms | 4 | |
| Full Baths | 1 | |
| Half Baths | 0 | |
| Total Baths | 4 | |
| Lot Size Area | 2378 | |
| Lot Size Area Units | Square Feet | |
| Acres | 0.0546 | |
| Property Type | Residential | |
| Sub type | SingleFamilyResidence | |
| MLS Sub type | Single Family Residence | |
| Stories | 4 | |
| View | City Lights,Ocean,Mountain(s) | |
| Heating | Combination,Zoned | |
| Laundry Features | Inside,In Closet | |
| Pool features | None | |
| Parking Description | Tandem Garage | |
| Parking Spaces | 0 | |
Geographic Data | ||
| Directions | East of Bundy. West of Barrington. South of Santa Monica Blvd. The property is located on Iowa between Granville and Stoner. | |
| County | Los Angeles | |
| Latitude | 34.040387 | |
| Longitude | -118.455401 | |
| Market Area | WLA - West Los Angeles | |
Address Information | ||
| Address | 11768 Iowa Avenue, Los Angeles, CA 90025 | |
| Postal Code | 90025 | |
| City | Los Angeles | |
| State | CA | |
| Country | United States | |
Listing Information | ||
| Listing Office | Compass | |
| Listing Agent | Nikki Hochstein | |
| Special listing conditions | Standard | |
| Virtual Tour URL | https://listings.nkpix.com/sites/xaxlvbe/unbranded | |
MLS Information | ||
| Days on market | 76 | |
| MLS Status | Active | |
| Listing Date | Sep 7, 2024 | |
| Listing Last Modified | Nov 23, 2024 | |
| Tax ID | 4262016013 | |
| MLS Area | WLA - West Los Angeles | |
| MLS # | 24436125 | |
This information is believed to be accurate, but without any warranty.


