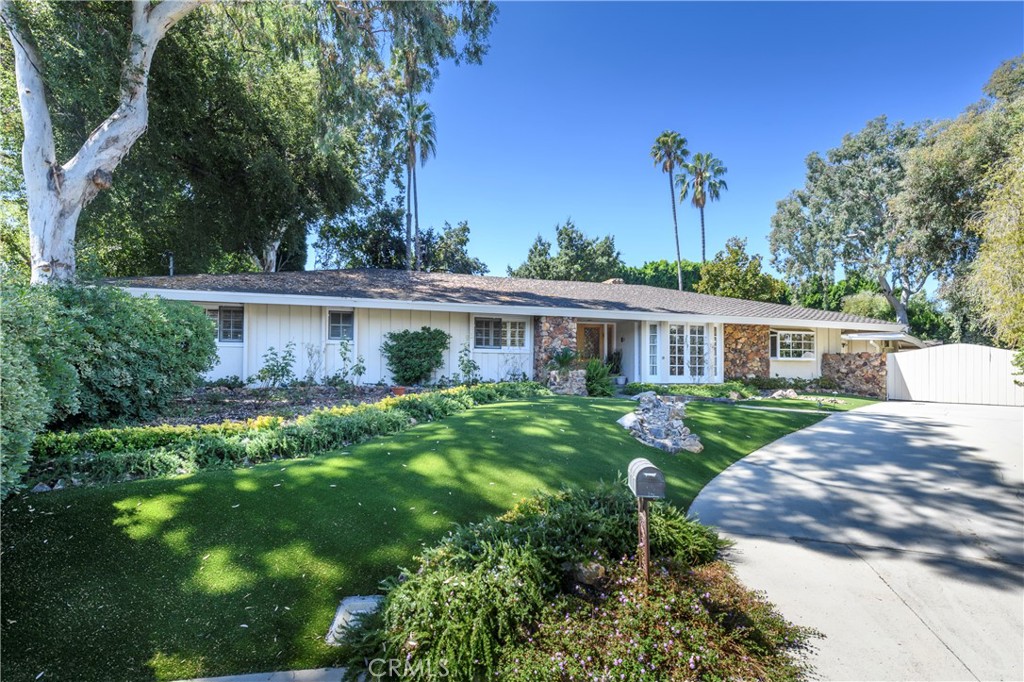Listing by: Andrew Spitz, Christie's Int. R.E SoCal, 818-370-6121
4 Beds
4 Baths
3,114 SqFt
Active
Extraordinary opportunity in the prestigious enclave of Amestoy Estates. Nestled within a serene cul-de-sac, this property offers a canvas for your dream home amidst one of Encino's most coveted neighborhoods. Set on an expansive lot, this cosmetic fixer is a true diamond in the rough, boasting ample space to envision and create your ideal living environment. Upon entry, you're greeted by an open and airy layout that invites creativity amid the spaciousness and serenity of the property. Large windows flood the interior with natural light and offer unobstructed views of the expansive backyard. This seamless connection between indoor and outdoor spaces provides a perfect setting for relaxation and entertainment. The home features generous living and dining areas that are ready for transformation. The spacious kitchen design offers significant potential allowing for the addition of modern appliances, custom cabinetry, and a center island—turning it into a culinary haven that suits your needs and preferences. The sizeable primary suite features a walk-in closet, French doors to the backyard, and an ensuite bath that is ready to be turned into a spa-like dream with dual sinks, a separate 2-person shower, and a jetted soaking tub complementing the good-sized secondary bedrooms. The true highlight of this property is its remarkable outdoor space. The large backyard with a pool is a private oasis with endless possibilities. Imagine adding a sports court, charming pergola, and a fully equipped outdoor kitchen, or turning the current accessory building into a guest house. The space allows for a variety of enhancements to suit your lifestyle. Embrace the endless possibilities!
Property Details | ||
|---|---|---|
| Price | $2,299,000 | |
| Bedrooms | 4 | |
| Full Baths | 2 | |
| Half Baths | 1 | |
| Total Baths | 4 | |
| Property Style | Traditional | |
| Lot Size Area | 18120 | |
| Lot Size Area Units | Square Feet | |
| Acres | 0.416 | |
| Property Type | Residential | |
| Sub type | SingleFamilyResidence | |
| MLS Sub type | Single Family Residence | |
| Stories | 1 | |
| Features | Built-in Features,Ceiling Fan(s),Crown Molding,Granite Counters,Open Floorplan,Recessed Lighting,Tile Counters,Tray Ceiling(s),Unfurnished | |
| Exterior Features | Lighting,Street Lights | |
| Year Built | 1962 | |
| View | Neighborhood,Pool | |
| Roof | Shake | |
| Heating | Central | |
| Foundation | Raised | |
| Accessibility | No Interior Steps | |
| Lot Description | Back Yard,Cul-De-Sac,Front Yard,Landscaped,Lot 10000-19999 Sqft,Sprinkler System | |
| Laundry Features | Inside | |
| Pool features | Private,In Ground | |
| Parking Description | Driveway | |
| Parking Spaces | 0 | |
| Garage spaces | 0 | |
| Association Fee | 0 | |
Geographic Data | ||
| Directions | From Ventura Blvd., North on Louise, West/Left on Otsego St, and then South/Right on Andasol Ave. | |
| County | Los Angeles | |
| Latitude | 34.16241 | |
| Longitude | -118.511693 | |
| Market Area | ENC - Encino | |
Address Information | ||
| Address | 5047 Andasol Avenue, Encino, CA 91316 | |
| Postal Code | 91316 | |
| City | Encino | |
| State | CA | |
| Country | United States | |
Listing Information | ||
| Listing Office | Christie's Int. R.E SoCal | |
| Listing Agent | Andrew Spitz | |
| Listing Agent Phone | 818-370-6121 | |
| Attribution Contact | 818-370-6121 | |
| Compensation Disclaimer | The offer of compensation is made only to participants of the MLS where the listing is filed. | |
| Special listing conditions | Standard,Trust | |
| Ownership | None | |
School Information | ||
| District | Los Angeles Unified | |
MLS Information | ||
| Days on market | 74 | |
| MLS Status | Active | |
| Listing Date | Sep 9, 2024 | |
| Listing Last Modified | Nov 22, 2024 | |
| Tax ID | 2257018009 | |
| MLS Area | ENC - Encino | |
| MLS # | SR24186249 | |
This information is believed to be accurate, but without any warranty.


