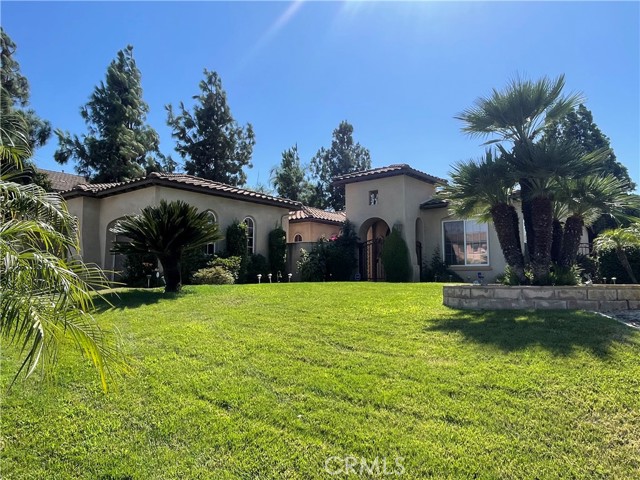Listing by: THOMAS HARNESS, RE/MAX HORIZON, 951-776-7500
4 Beds
3 Baths
3,098 SqFt
Active
Here, in Riverside’s prestigious Rancho Valencia Community, nestled amidst vibrant orange groves, this single-story gem offers more than just a prime location—it's a canvas awaiting your personal touch. This value and location brings upgrading your lifestyle within reach. Inside the grand door, discover an inviting thoughtful layout to make everyday life more comfortable and efficient. With a 4 bedrooms(potential)/3 baths (including convenient Jack and Jill configuration) this home effortlessly accommodates your needs. Want dedicated workspace? Look no further than the custom-built tech center, perfect for home office or homework area. The open concept family room/ kitchen features an oversized island with plenty of seating for everyday chats, small community gatherings, or full scale celebrations. Fireplace add to the fun and functionality of the space to facilitate everything from quiet cozy evenings to game nights or movie time. The spacious primary bedroom boasts an ensuite bath with ample mirrors, dual walk-in closets. Imagine getting ready for your day with plenty of room and amenities and no crowding or stress. In the evening, the soft glow of sunset streaming through the windows creates a serene atmosphere when it's time to unwind. Rest assured, the mechanical integrity is sound. Modern comforts, including two HVAC systems, high ceilings and more. Potential RV/boat parking on the side lets you store all your toys. Super clean garage boasts 3 car space parking. All in all, this home pairs practicality with luxury living. The PRICE REFLECTS absence of cosmetic updates and presents unique opportunity to tailor this home to your preferences. In short, the BONES are GOOD, and the LOCATION is PRIME. The value is unbeatable (same floorplan offered for 1.3 million and sold in 7 days and they put $300K into home). The home is ready for time sensitive buyer therefore, your dream lifestyle is now within reach. Best value in upscale community.
Property Details | ||
|---|---|---|
| Price | $899,999 | |
| Bedrooms | 4 | |
| Full Baths | 2 | |
| Half Baths | 1 | |
| Total Baths | 3 | |
| Lot Size Area | 22651 | |
| Lot Size Area Units | Square Feet | |
| Acres | 0.52 | |
| Property Type | Residential | |
| Sub type | SingleFamilyResidence | |
| MLS Sub type | Single Family Residence | |
| Stories | 1 | |
| Features | Block Walls,Ceiling Fan(s),High Ceilings,Pantry | |
| Year Built | 2002 | |
| View | None | |
| Heating | Central | |
| Lot Description | Landscaped,Lawn,Lot 20000-39999 Sqft,Sprinkler System,Sprinklers In Front,Sprinklers In Rear,Sprinklers On Side,Sprinklers Timer | |
| Laundry Features | Gas & Electric Dryer Hookup,Individual Room,Inside | |
| Pool features | None | |
| Parking Description | Direct Garage Access,Driveway,Concrete,Garage,Garage - Two Door,RV Potential,See Remarks | |
| Parking Spaces | 3 | |
| Garage spaces | 3 | |
| Association Fee | 275 | |
| Association Amenities | Controlled Access | |
Geographic Data | ||
| Directions | JKF, Wood | |
| County | Riverside | |
| Latitude | 33.903645 | |
| Longitude | -117.335013 | |
| Market Area | 252 - Riverside | |
Address Information | ||
| Address | 8054 Armagosa Drive, Riverside, CA 92508 | |
| Postal Code | 92508 | |
| City | Riverside | |
| State | CA | |
| Country | United States | |
Listing Information | ||
| Listing Office | RE/MAX HORIZON | |
| Listing Agent | THOMAS HARNESS | |
| Listing Agent Phone | 951-776-7500 | |
| Attribution Contact | 951-776-7500 | |
| Compensation Disclaimer | The offer of compensation is made only to participants of the MLS where the listing is filed. | |
| Special listing conditions | Standard,Trust | |
| Ownership | None | |
School Information | ||
| District | Riverdale Joint Unified | |
| High School | King | |
MLS Information | ||
| Days on market | 12 | |
| MLS Status | Active | |
| Listing Date | Aug 26, 2024 | |
| Listing Last Modified | Sep 21, 2024 | |
| Tax ID | 276100059 | |
| MLS Area | 252 - Riverside | |
| MLS # | IV24176997 | |
This information is believed to be accurate, but without any warranty.


