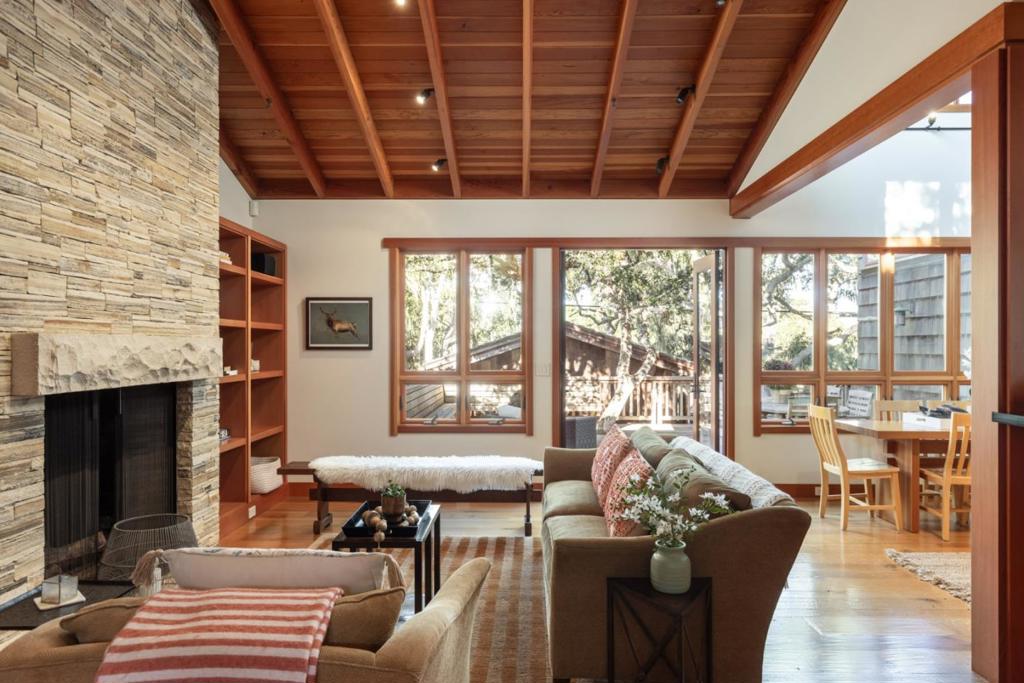Listing by: Courtney G. Jones, Carmel Realty Company
3 Beds
3 Baths
2,103 SqFt
Active
Located in Pacific Grove's desirable Candy Cane Lane and set back from the street, this craftsman style home exudes quality throughout. The high caliber construction is evident immediately upon entering the home. The open floor plan enjoys high ceilings and a wall of windows overlooks the tranquil and private deck complete with an outdoor shower and hot tub. The living area features a beautiful stone fireplace surrounded by built-in shelves. The kitchen has sleek black granite countertops and high-end stainless steel appliances. Downstairs there are also two spacious guest bedrooms, two bathrooms and a laundry room. The primary guest suite and sitting room are found upstair and there is a peak of the Bay from the deck off the spacious bedroom. There is also a detached garage with access from the back alley. This is an understated rare find in America's last hometown.
Property Details | ||
|---|---|---|
| Price | $2,500,000 | |
| Bedrooms | 3 | |
| Full Baths | 3 | |
| Total Baths | 3 | |
| Property Style | Craftsman | |
| Lot Size Area | 7500 | |
| Lot Size Area Units | Square Feet | |
| Acres | 0.1722 | |
| Property Type | Residential | |
| Sub type | SingleFamilyResidence | |
| MLS Sub type | Single Family Residence | |
| Year Built | 2008 | |
| View | Bay,Neighborhood | |
| Roof | Shingle | |
| Foundation | Concrete Perimeter | |
| Parking Spaces | 2 | |
| Garage spaces | 2 | |
Geographic Data | ||
| Directions | Cross Street: Morse | |
| County | Monterey | |
| Latitude | 36.61133217 | |
| Longitude | -121.91820539 | |
| Market Area | 699 - Not Defined | |
Address Information | ||
| Address | 434 Beaumont Avenue, Pacific Grove, CA 93950 | |
| Postal Code | 93950 | |
| City | Pacific Grove | |
| State | CA | |
| Country | United States | |
Listing Information | ||
| Listing Office | Carmel Realty Company | |
| Listing Agent | Courtney G. Jones | |
| Special listing conditions | Standard | |
School Information | ||
| District | Other | |
MLS Information | ||
| Days on market | 73 | |
| MLS Status | Active | |
| Listing Date | Sep 9, 2024 | |
| Listing Last Modified | Nov 21, 2024 | |
| Tax ID | 006684007000 | |
| MLS Area | 699 - Not Defined | |
| MLS # | ML81948175 | |
This information is believed to be accurate, but without any warranty.


