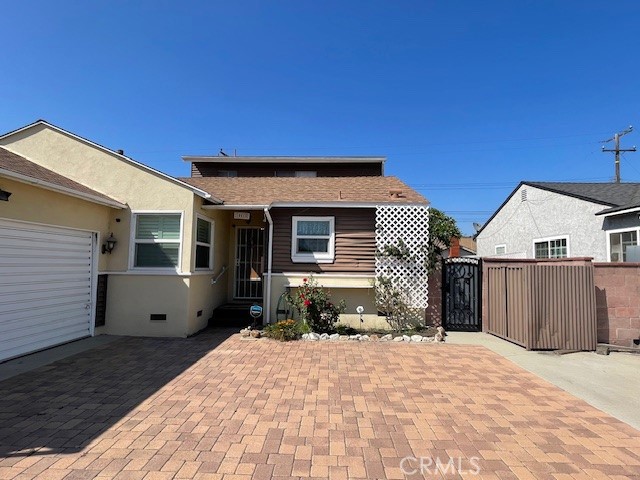Listing by: Karen Wilson, Newport Financial Associates, 949-285-0005
4 Beds
2 Baths
2,228 SqFt
Active
WELCOME HOME!! Large home on quiet a cul de sac featuring 3 bedrooms and 1 bath downstairs, Master Bedroom and bath upstairs. Master bedroom has a sliding glass door leading to the balcony, a large walk in closet with mirrored doors. Hardwood floors in entryway, hall and 2 downstairs bedrooms. Carpet in 1 downstairs bedroom, dining room, living room, stairs and master bedroom. Large family style kitchen has a garden window overlooking the side yard, generous counter space and cabinets. Back porch has washer hook up, deep sink, plenty of storage space, backdoor leads to the side yard. Dining room has an alcove, a skylight and 2 access doors to the kitchen. Extra Large livingroom has a fireplace, wet bar, and 2 sliding glass doors leading to backyard. Wet bar has a sink, wine storage, cabinets, storage and refrigerator hook up. Storage underneath the stairs. Main water heater for downstairs is in the back yard near the bathroom. Master Bath has it own 5 gallon water heater. Pull down stairs leading to the attic with storage. Back yard has a large deck and gazebo. Fruit producing Fuji apple tree in front yard, Meyer lemon and lime trees in back yard. Automatic watering system in front, back and side yards. 2 car garage has a work bench, storage and a automatic door opener, Dryer hook up is in the garage. Washer hookup in the Kitchen Dusk to dawn lights above the garage door. Close to 105, 5, 91 and 605 freeways, biking and walking trails, schools, shopping and restaurants. Friendly neighborhood
Property Details | ||
|---|---|---|
| Price | $950,000 | |
| Bedrooms | 4 | |
| Full Baths | 1 | |
| Total Baths | 2 | |
| Property Style | Contemporary | |
| Lot Size Area | 5740 | |
| Lot Size Area Units | Square Feet | |
| Acres | 0.1318 | |
| Property Type | Residential | |
| Sub type | SingleFamilyResidence | |
| MLS Sub type | Single Family Residence | |
| Stories | 2 | |
| Features | Attic Fan,Balcony,Ceiling Fan(s),Open Floorplan,Pull Down Stairs to Attic,Storage,Tile Counters,Unfurnished,Wet Bar | |
| Exterior Features | Lighting,Rain Gutters | |
| Year Built | 1954 | |
| View | None | |
| Roof | Common Roof | |
| Heating | Central,Fireplace(s) | |
| Foundation | Raised | |
| Accessibility | 2+ Access Exits,Grab Bars In Bathroom(s),Low Pile Carpeting | |
| Lot Description | 0-1 Unit/Acre,Back Yard,Cul-De-Sac,Front Yard,Lawn,Level with Street,Sprinkler System,Sprinklers Drip System,Sprinklers In Front,Sprinklers In Rear,Sprinklers On Side,Sprinklers Timer,Yard | |
| Laundry Features | Gas Dryer Hookup,See Remarks,Washer Hookup | |
| Pool features | None | |
| Parking Description | Driveway,Asphalt,Garage,Garage Faces Front,Garage - Single Door,Garage Door Opener | |
| Parking Spaces | 2 | |
| Garage spaces | 2 | |
| Association Fee | 0 | |
Geographic Data | ||
| Directions | From Studebaker Road, turn west to Curtis and King Road, turn right to Branscomb, turn left, to Newmire right, immediate left on Branscomb Street. Property is on the right | |
| County | Los Angeles | |
| Latitude | 33.912244 | |
| Longitude | -118.109372 | |
| Market Area | M1 - Norwalk | |
Address Information | ||
| Address | 10515 Branscomb Street, Norwalk, CA 90650 | |
| Postal Code | 90650 | |
| City | Norwalk | |
| State | CA | |
| Country | United States | |
Listing Information | ||
| Listing Office | Newport Financial Associates | |
| Listing Agent | Karen Wilson | |
| Listing Agent Phone | 949-285-0005 | |
| Attribution Contact | 949-285-0005 | |
| Compensation Disclaimer | The offer of compensation is made only to participants of the MLS where the listing is filed. | |
| Special listing conditions | Standard | |
| Ownership | None | |
School Information | ||
| District | Norwalk - La Mirada | |
| Middle School | Corvallis | |
| High School | Norwalk | |
MLS Information | ||
| Days on market | 19 | |
| MLS Status | Active | |
| Listing Date | Sep 9, 2024 | |
| Listing Last Modified | Sep 28, 2024 | |
| Tax ID | 8051007009 | |
| MLS Area | M1 - Norwalk | |
| MLS # | PW24154775 | |
This information is believed to be accurate, but without any warranty.


