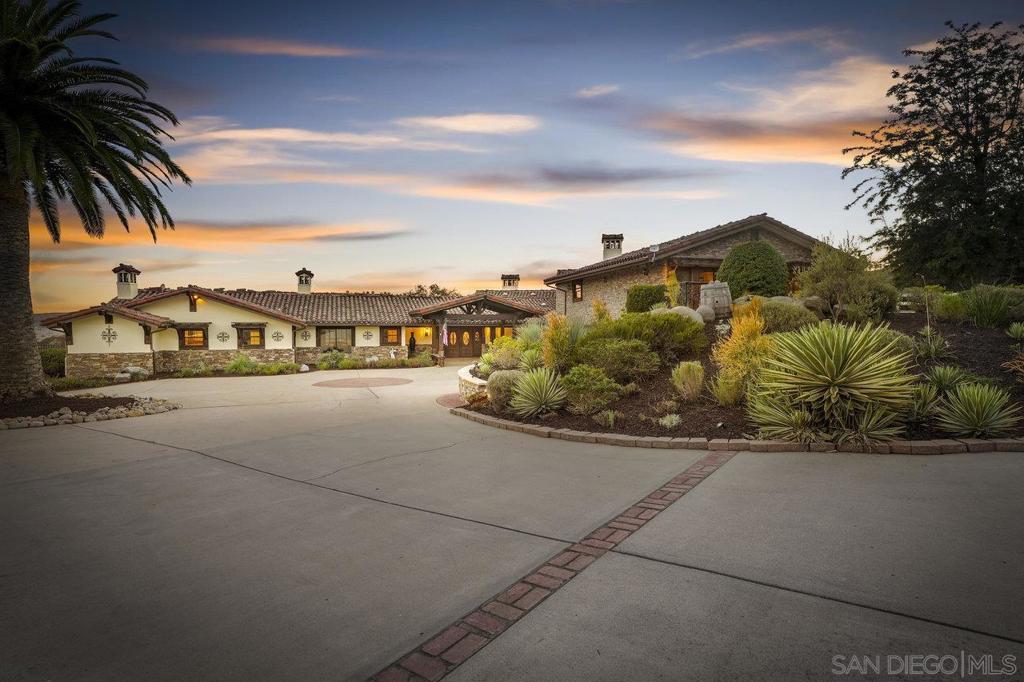Listing by: Kathy Vazquez, Renovation Realty
6 Beds
6 Baths
6,474 SqFt
Active
Welcome home to this Extraordinary Equestrian Lifestyle! This beautiful custom estate nestled atop 8.23 acres with private gated entrance, 6,574 square feet of living space, boasting 6 bedrooms and 5 1/2 bathrooms. This estate serves as a private haven, blending tranquility with convenience for an exceptional living experience. The captivating views from every window overlooking majestic valleys and mountains that must be seen to truly appreciate all it has to offer! Spacious primary suite with 360-degree views, large spa tub, marble and glass enclosed steam shower, two walk in closets, three custom vanities, and a private patio. The gourmet kitchen is a chef's dream come true with high end appliances, copper sinks and a full custom wet bar. Enjoy the grand family room with a floor to ceiling stone fireplace and sunken paneled movie theater. The slate staircase leads to a large private gym/office. Custom iron French doors off the family room lead to two spacious mangaris loggias, resort style pool with water features, spa, built in barbecue, outdoor kitchen, perfect for hosting gatherings and celebrations. Equestrian enthusiasts will appreciate the stables with three oversized barn stalls, five turn-out stalls with covers, a spacious tack room, covered wash and grooming stalls overlooking a sand arena. The property also includes an attached private, fully contained guest house, with two bedrooms, one full bath, a fully equipped kitchen with walk in pantry, a private entrance and dedicated parking. See supplement for additional info. Welcome home to this Extraordinary Equestrian Lifestyle! This beautiful custom estate nestled atop 8.23 acres with private gated entrance, 6,574 square feet of living space, boasting 6 bedrooms and 5 1/2 bathrooms. This estate serves as a private haven, blending tranquility with convenience for an exceptional living experience. The captivating views from every window overlooking majestic valleys and mountains that must be seen to truly appreciate all it has to offer! Spacious primary suite with 360-degree views, large spa tub, marble and glass enclosed steam shower, two walk in closets, three custom vanities, and a private patio. The gourmet kitchen is a chef's dream come true with high end appliances, copper sinks and a full custom wet bar. Enjoy the grand family room with a floor to ceiling stone fireplace and sunken paneled movie theater. The slate staircase leads to a large private gym/office. Custom iron French doors off the family room lead to two spacious mangaris loggias, resort style pool with water features, spa, built in barbecue, outdoor kitchen, perfect for hosting gatherings and celebrations. Equestrian enthusiasts will appreciate the stables with three oversized barn stalls, five turn-out stalls with covers, a spacious tack room, covered wash and grooming stalls overlooking a sand arena. The property also includes an attached private, fully contained guest house, with two bedrooms, one full bath, a fully equipped kitchen with walk in pantry, a private entrance and dedicated parking. Two attached oversized garages, a large workshop, 52 solar panels, a whole house water filtration system, and three HVAC units. Multi-generational living with the option to build an additional living structure and an ADU. Don’t miss out on this incredible lifetime dream, tranquility, acreage & independence in your own paradise!
Property Details | ||
|---|---|---|
| Price | $3,599,000 | |
| Bedrooms | 6 | |
| Full Baths | 5 | |
| Half Baths | 1 | |
| Total Baths | 6 | |
| Lot Size Area | 358499 | |
| Lot Size Area Units | Square Feet | |
| Acres | 8.23 | |
| Property Type | Residential | |
| Sub type | SingleFamilyResidence | |
| MLS Sub type | Single Family Residence | |
| Stories | 1 | |
| Year Built | 1995 | |
| Subdivision | Poway | |
| View | Mountain(s),Panoramic | |
| Roof | Spanish Tile | |
| Heating | Propane,Zoned,Fireplace(s),Forced Air | |
| Laundry Features | Gas Dryer Hookup,Individual Room | |
| Pool features | In Ground | |
| Parking Description | Driveway | |
| Parking Spaces | 16 | |
| Garage spaces | 4 | |
Geographic Data | ||
| Directions | Cross Street: Millards Road. | |
| County | San Diego | |
| Latitude | 32.96554376 | |
| Longitude | -117.01226878 | |
| Market Area | 92064 - Poway | |
Address Information | ||
| Address | 13863 Millards Ranch Ln, Poway, CA 92064 | |
| Postal Code | 92064 | |
| City | Poway | |
| State | CA | |
| Country | United States | |
Listing Information | ||
| Listing Office | Renovation Realty | |
| Listing Agent | Kathy Vazquez | |
| Virtual Tour URL | https://www.propertypanorama.com/instaview/snd/240021402 | |
MLS Information | ||
| Days on market | 39 | |
| MLS Status | Active | |
| Listing Date | Sep 10, 2024 | |
| Listing Last Modified | Oct 18, 2024 | |
| Tax ID | 3212713600 | |
| MLS Area | 92064 - Poway | |
| MLS # | 240021402SD | |
This information is believed to be accurate, but without any warranty.


