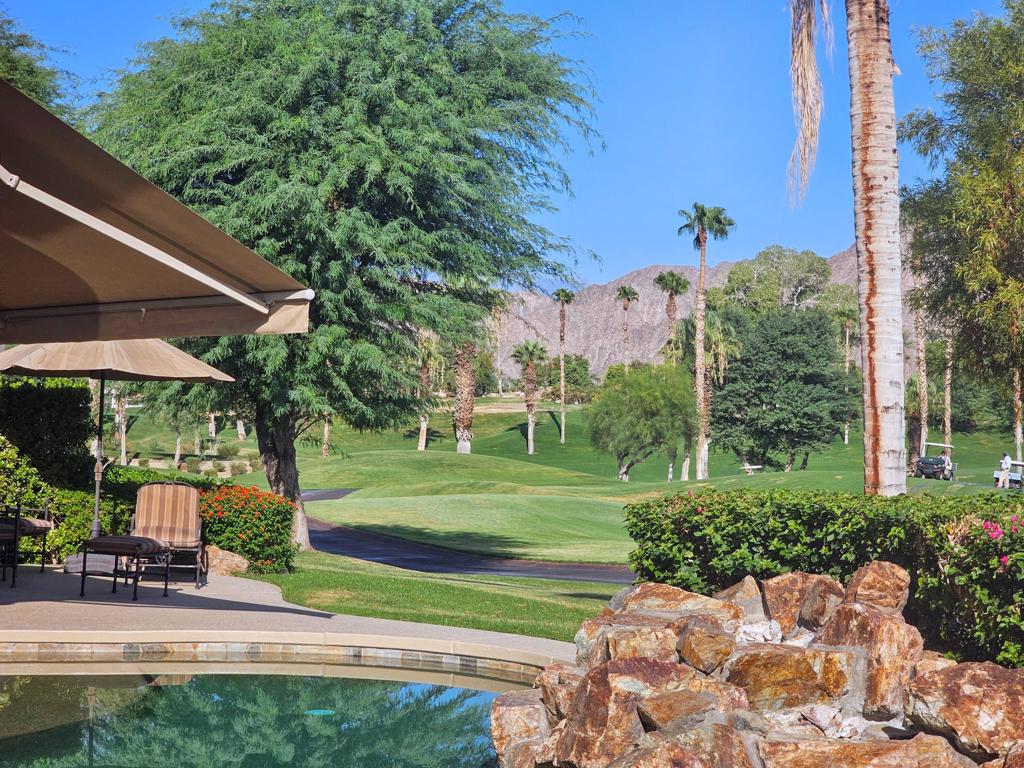Listing by: Charles Yazel, Yazel and Associates Inc
4 Beds
5 Baths
4,243 SqFt
Active
2ND PRICE REDUCTION this one$100,000. Significantly lower price per Sq. Ft. than the average Sq. Ft. price of Comps. Located on private cu-de-sac location on one of the finest streets in the sought after Rancho La Quinta CC. Panoramic west and northern views of the Santa Rosa and Chocolate mountains looking over the 9th hole of the Pate course. Being sold mostly furnished with high end furnishings and some artwork. The home has a huge list of Improvements and replacements-including all newer granite in the kitchen and great room, kitchen sinks and faucets, two garbage disposals 2 dishwashers, washer and dryer, rocked wall around a rebuilt entertainment center in the great room, many cabinets re-stained, and a beautiful custom primary closet. The Interior and Exterior of the home was completely repainted recently (including adjacent walls and gates and roof eaves) Almost all lighting was upgraded, patio and pool deck redone, and 2nd bedroom bath upgraded. Also a custom wood and glass front door, custom garage doors, pavered driveway and front courtyard, automatic awnings and drop shades, with auto shades in the primary BR. In addition a magnificent 600 wine bottle center. Also newer A/C's, pool pump, filter, pool heater and salt system. There is more on the list, and we can provide the dates of the improvements and replacements. The assessment for the Development's capital improvement project has been paid in full. The Agent is the seller- just call for info.
Property Details | ||
|---|---|---|
| Price | $2,698,000 | |
| Bedrooms | 4 | |
| Full Baths | 4 | |
| Half Baths | 1 | |
| Total Baths | 5 | |
| Lot Size Area | 12197 | |
| Lot Size Area Units | Square Feet | |
| Acres | 0.28 | |
| Property Type | Residential | |
| Sub type | SingleFamilyResidence | |
| MLS Sub type | Single Family Residence | |
| Stories | 1 | |
| Features | Bar,Wired for Sound,Open Floorplan,High Ceilings | |
| Exterior Features | Barbecue Private | |
| Year Built | 2000 | |
| Subdivision | Rancho La Quinta CC | |
| View | Golf Course,Mountain(s),Pool,Panoramic | |
| Heating | Central,Zoned,Forced Air | |
| Foundation | Slab | |
| Lot Description | Landscaped,Close to Clubhouse,On Golf Course,Cul-De-Sac,Sprinkler System,Planned Unit Development | |
| Laundry Features | Individual Room | |
| Pool features | Waterfall,In Ground,Pebble,Electric Heat,Salt Water | |
| Parking Description | Driveway,Garage Door Opener,Golf Cart Garage | |
| Parking Spaces | 3 | |
| Garage spaces | 3 | |
| Association Fee | 1065 | |
| Association Amenities | Bocce Ball Court,Tennis Court(s),Lake or Pond,Management,Maintenance Grounds,Golf Course,Gym/Ex Room,Fire Pit,Controlled Access,Clubhouse,Trash,Security,Clubhouse Paid,Cable TV | |
Geographic Data | ||
| Directions | Come in the Washington gate onto Rancho La Quinta Dr. and take Vista Estrella Ave on the right, and take the 2nd right turn on to Vista Palomino, and go to the end of the Cul- de- sac- the home is on the right side. Cross Street: Vista Estrella. | |
| County | Riverside | |
| Latitude | 33.694806 | |
| Longitude | -116.277295 | |
| Market Area | 313 - La Quinta South of HWY 111 | |
Address Information | ||
| Address | 48707 Vista Palomino, La Quinta, CA 92253 | |
| Postal Code | 92253 | |
| City | La Quinta | |
| State | CA | |
| Country | United States | |
Listing Information | ||
| Listing Office | Yazel and Associates Inc | |
| Listing Agent | Charles Yazel | |
| Special listing conditions | Standard | |
MLS Information | ||
| Days on market | 69 | |
| MLS Status | Active | |
| Listing Date | Sep 10, 2024 | |
| Listing Last Modified | Nov 19, 2024 | |
| Tax ID | 602200015 | |
| MLS Area | 313 - La Quinta South of HWY 111 | |
| MLS # | 219116471DA | |
This information is believed to be accurate, but without any warranty.


