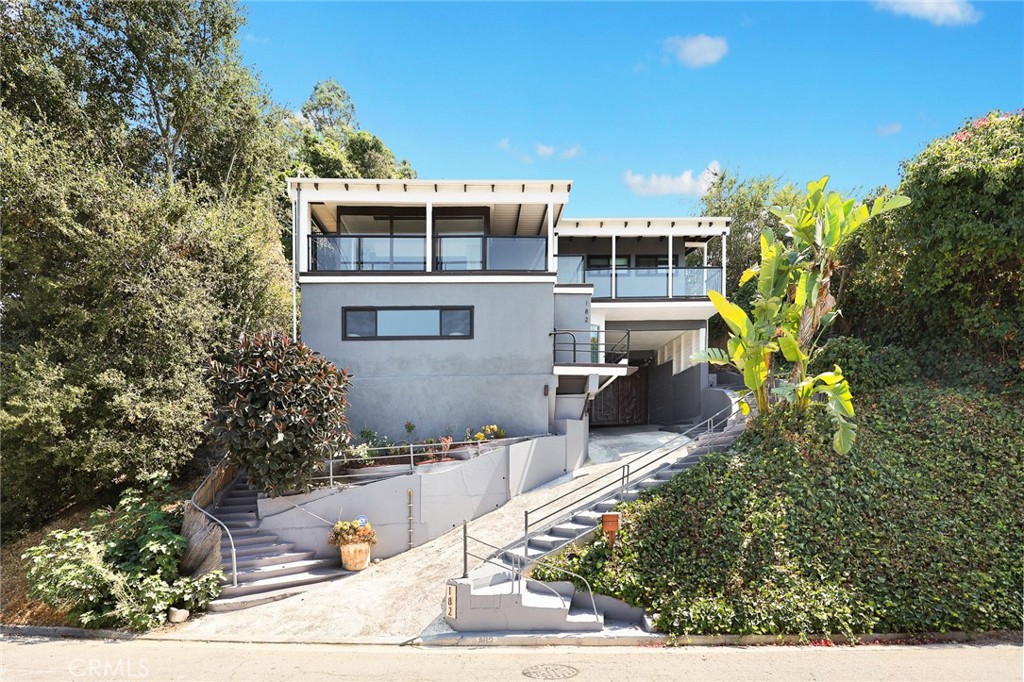Listing by: TONY MA, Compass-Pasadena, 626-759-4812
4 Beds
3 Baths
2,372 SqFt
Pending
A stunning mid-century style home located in the sought-after Emery Park Hills Tract neighborhood. This spacious residence features 4 bedrooms and 3 bathrooms, combining classic mid-century charm with extensive modern upgrades. The home offers two primary suites, including one on the first floor with a cozy fireplace—ideal for guests or potential Airbnb rental. The second primary suite, located upstairs, provides a serene retreat with a closet and en-suite bathroom. Enjoy the open and airy living area filled with natural light from large windows that enhance the mid-century aesthetic. The updated kitchen features sleek countertops, stainless steel appliances, and ample cabinetry, perfect for both daily living and entertaining. Modern enhancements include a reinforced foundation, updated electrical wiring, a newer electrical panel, a newer roof, and installed mini split AC units for efficient climate control. Paid-off solar panels further enhance energy savings. Step outside of the sunroom to a completely newer built deck and elegant glass railings, offering 180-degree views of Northeast Los Angeles and a slight view of Downtown Los Angeles. The backyard is surrounded by newer wood fencing for added privacy. The property features wrought iron security gates in the parking area, providing both security and style. The spacious covered parking area also includes a convenient laundry setup. Located minutes from schools, parks, shopping, dining, and major freeways, this home offers the perfect blend of mid-century design and modern amenities in the vibrant Emery Park Hill Tract community. Don’t miss out on this opportunity to own a beautifully updated home with scenic views and dual primary suites!
Property Details | ||
|---|---|---|
| Price | $1,275,000 | |
| Bedrooms | 4 | |
| Full Baths | 1 | |
| Total Baths | 3 | |
| Property Style | Mid Century Modern,Modern | |
| Lot Size Area | 4735 | |
| Lot Size Area Units | Square Feet | |
| Acres | 0.1087 | |
| Property Type | Residential | |
| Sub type | SingleFamilyResidence | |
| MLS Sub type | Single Family Residence | |
| Stories | 2 | |
| Features | Balcony,Beamed Ceilings,Built-in Features,Copper Plumbing Partial,High Ceilings,Living Room Balcony,Living Room Deck Attached,Open Floorplan,Quartz Counters,Recessed Lighting,Storage | |
| Year Built | 1966 | |
| View | City Lights,Hills,Mountain(s),Neighborhood,Panoramic,Valley | |
| Roof | Flat | |
| Heating | Central,Ductless | |
| Foundation | Concrete Perimeter,Raised | |
| Lot Description | Irregular Lot,Steep Slope | |
| Laundry Features | Dryer Included,Gas Dryer Hookup,In Carport,Washer Hookup,Washer Included | |
| Pool features | None | |
| Parking Description | Controlled Entrance,Covered | |
| Parking Spaces | 4 | |
| Garage spaces | 2 | |
| Association Fee | 0 | |
Geographic Data | ||
| Directions | North of Poplar Blvd and South of Main St. | |
| County | Los Angeles | |
| Latitude | 34.091347 | |
| Longitude | -118.157889 | |
| Market Area | 601 - Alhambra | |
Address Information | ||
| Address | 182 Palatine Drive, Alhambra, CA 91801 | |
| Postal Code | 91801 | |
| City | Alhambra | |
| State | CA | |
| Country | United States | |
Listing Information | ||
| Listing Office | Compass-Pasadena | |
| Listing Agent | TONY MA | |
| Listing Agent Phone | 626-759-4812 | |
| Attribution Contact | 626-759-4812 | |
| Compensation Disclaimer | The offer of compensation is made only to participants of the MLS where the listing is filed. | |
| Special listing conditions | Standard | |
| Ownership | None | |
School Information | ||
| District | Alhambra | |
MLS Information | ||
| Days on market | 50 | |
| MLS Status | Pending | |
| Listing Date | Sep 10, 2024 | |
| Listing Last Modified | Nov 21, 2024 | |
| Tax ID | 5292014003 | |
| MLS Area | 601 - Alhambra | |
| MLS # | WS24187989 | |
This information is believed to be accurate, but without any warranty.


