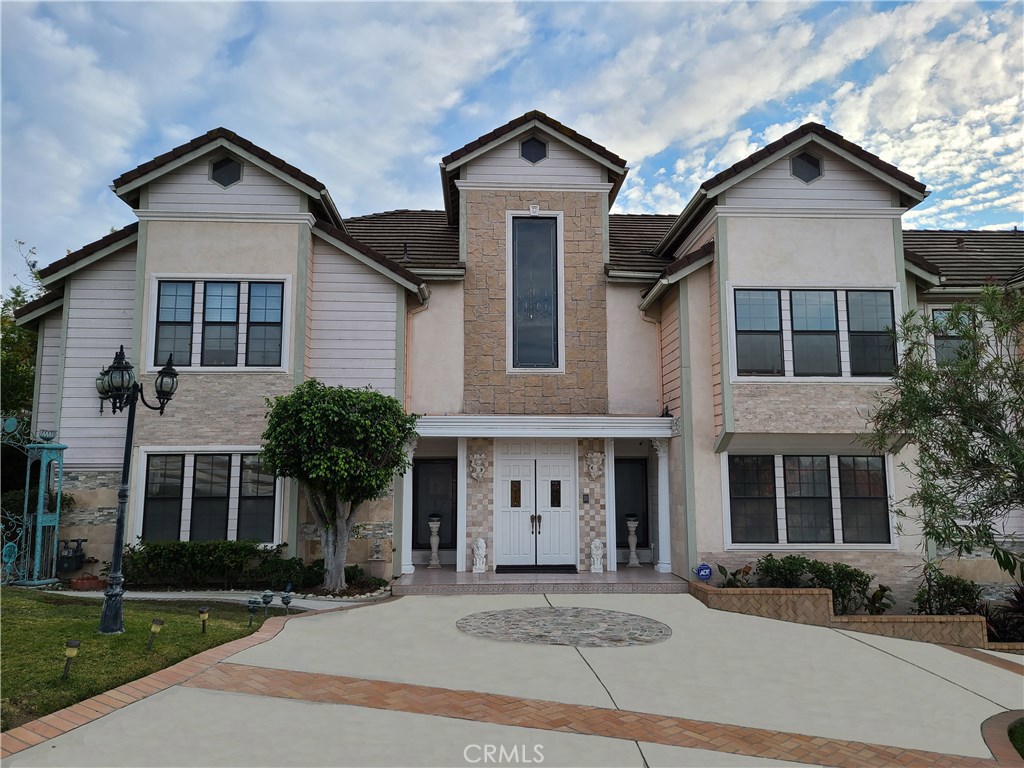Listing by: Franklin Jen, Hutchison Co., marrmaxx@aol.com
5 Beds
6 Baths
6,669 SqFt
Active
Elegant custom in prestigious guard-gated community “The Country Estates”. Gorgeous curb-side appeal. Panoramic city & mountain view. Award winning Walnut Valley Unified School District. Quiet Cul-De-Sac. Extensively remodeled in 2018. 5 bedrooms (2 suites) & 5.5 baths. Extra wide frontage with circular driveway. 2 magnificent rows of 60 ft tall Cypress tree-lined private driveway leads to spacious 3 cars garage plus 3 more parking spaces along driveway shoulder. Double doors ground floor entry to foyer with high ceiling, grand chandelier, stunning granite & marble floor. Huge sunken living room with high ceiling, marble fireplace & mountain view. Cozy dining room has city view. Beautiful kitchen has custom black granite on 2 levels island, counter top & wall guard; marble floor; full range of high-end appliances include wok, deep fryer & grill stations; maple cabinets & built-in accent spotlights throughout. Family room has hard wood floor, wet bar, marble fireplace, accent spotlights throughout, leading to large sun room with mountain & city view. Home office, library/recreation rooms on ground floor have hard wood floor, wet bar & city view, half bath. 2 large suites, 1 bed room & 3 baths on upper floor. 2 bedrooms, 2 baths on lower floor. Artistic features throughout property. Backyard has sauna & pool rooms, in-ground pool & spa. 2 levels patio deck has large BBQ station with 180 degrees scenic mountain & city view.
Property Details | ||
|---|---|---|
| Price | $2,850,000 | |
| Bedrooms | 5 | |
| Full Baths | 5 | |
| Half Baths | 1 | |
| Total Baths | 6 | |
| Property Style | Custom Built | |
| Lot Size Area | 39466 | |
| Lot Size Area Units | Square Feet | |
| Acres | 0.906 | |
| Property Type | Residential | |
| Sub type | SingleFamilyResidence | |
| MLS Sub type | Single Family Residence | |
| Stories | 3 | |
| Features | 2 Staircases,Balcony,Bar,Built-in Features,Corian Counters,Crown Molding,Dry Bar,Granite Counters,High Ceilings,Intercom,Open Floorplan,Pantry,Pull Down Stairs to Attic,Recessed Lighting,Sunken Living Room,Track Lighting,Vacuum Central,Wet Bar | |
| Exterior Features | Barbecue Private,Lighting | |
| Year Built | 1984 | |
| View | City Lights,Mountain(s),Panoramic,Pool | |
| Roof | Tile | |
| Heating | Central | |
| Lot Description | Cul-De-Sac,Front Yard,Landscaped,Lawn,Rectangular Lot,Sprinklers In Front,Sprinklers In Rear,Sprinklers On Side,Sprinklers Timer | |
| Laundry Features | Dryer Included,Gas Dryer Hookup,Individual Room,Upper Level,Washer Hookup,Washer Included | |
| Pool features | Private,Association,Diving Board,Fiberglass,Heated,Gas Heat,In Ground | |
| Parking Description | Garage,Gated | |
| Parking Spaces | 6 | |
| Garage spaces | 3 | |
| Association Fee | 294 | |
| Association Amenities | Pool,Barbecue,Picnic Area,Playground,Tennis Court(s),Hiking Trails,Horse Trails,Jogging Track,Clubhouse,Guard,Security | |
Geographic Data | ||
| Directions | Security gate entry on Shadow Canyon Drive, turn left on Steeplechase, Turn right on Wagon Train, Turn right on Rim Fire Lane | |
| County | Los Angeles | |
| Latitude | 33.977208 | |
| Longitude | -117.828166 | |
| Market Area | 616 - Diamond Bar | |
Address Information | ||
| Address | 22124 Rim Fire Lane, Diamond Bar, CA 91765 | |
| Postal Code | 91765 | |
| City | Diamond Bar | |
| State | CA | |
| Country | United States | |
Listing Information | ||
| Listing Office | Hutchison Co. | |
| Listing Agent | Franklin Jen | |
| Listing Agent Phone | marrmaxx@aol.com | |
| Attribution Contact | marrmaxx@aol.com | |
| Compensation Disclaimer | The offer of compensation is made only to participants of the MLS where the listing is filed. | |
| Special listing conditions | Standard | |
| Ownership | None | |
School Information | ||
| District | Walnut Valley Unified | |
MLS Information | ||
| Days on market | 31 | |
| MLS Status | Active | |
| Listing Date | Sep 11, 2024 | |
| Listing Last Modified | Oct 12, 2024 | |
| Tax ID | 8713012003 | |
| MLS Area | 616 - Diamond Bar | |
| MLS # | TR24176084 | |
This information is believed to be accurate, but without any warranty.


