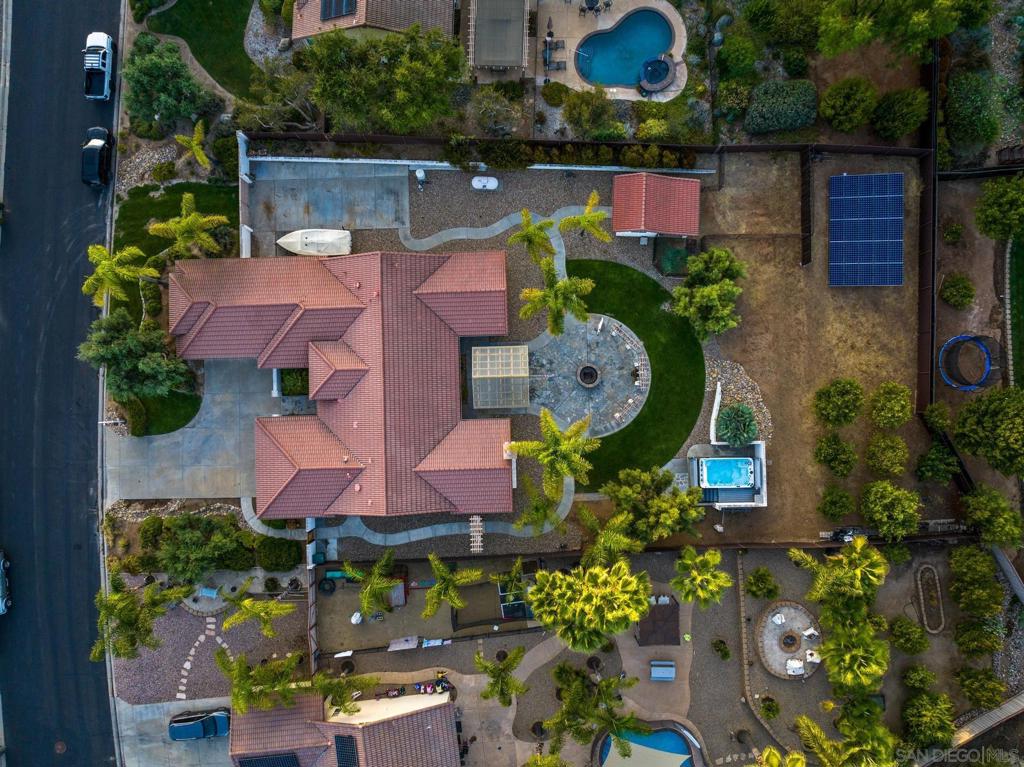Listing by: Cristina Vaughn, RE/MAX Connections
3 Beds
2 Baths
2,455 SqFt
Pending
Beautiful 2,455 sf home w/3 BD, 2 BA & large home office, on a meticulously landscaped half-acre lot w/owned solar & well. Located in Rancho San Vicente Estates. This home offers, 2 spacious 2-car garages, with plenty of storage space. A 50-foot RV parking area, complete with 30-amp power, is discreetly situated behind a privacy gate. The backyard offers a custom-built garden/hobby shed with 220v electricity, a large fire pit, outdoor fireplace, beautiful spa, fruit tree orchard & fenced dog run. See supplement for more... Discover the perfect blend of elegance and functionality in this 2,455 sq. ft., 3-bedroom/2-bath home with a large home office, situated on a lushly landscaped half-acre lot in the desirable Rancho San Vicente Estates. This property is energy-efficient, featuring owned solar and a private well. With two expansive 2-car garages offering abundant storage, and a 50-foot RV parking space with 30-amp power discreetly tucked behind a privacy gate. The backyard is a true oasis, boasting a custom-built garden shed with 220v power, a cozy fire pit, an outdoor fireplace, a luxurious spa, a fruit tree orchard, and a fenced dog run. Inside, the home welcomes you with a formal living room with large windows and plantation shutters throughout. The spacious great room with a fireplace opens to a beautifully updated kitchen equipped with new GE gas appliances and ample storage. The primary suite is a luxurious retreat, complete with a spa-inspired bath featuring a soaking tub, dual vanities, and a large walk-in closet. Additional bedrooms are generously sized and share a well-appointed hall bath. This exceptional property is a must-see for those seeking both comfort and style. A must see!
Property Details | ||
|---|---|---|
| Price | $939,000 | |
| Bedrooms | 3 | |
| Full Baths | 2 | |
| Half Baths | 0 | |
| Total Baths | 2 | |
| Property Style | Contemporary | |
| Lot Size Area | 21780 | |
| Lot Size Area Units | Square Feet | |
| Acres | 0.5 | |
| Property Type | Residential | |
| Sub type | SingleFamilyResidence | |
| MLS Sub type | Single Family Residence | |
| Stories | 1 | |
| Features | Chair Railings,High Ceilings,Open Floorplan,Recessed Lighting,Storage,Unfurnished | |
| Year Built | 1999 | |
| Subdivision | Ramona | |
| View | Neighborhood | |
| Roof | Concrete | |
| Heating | Propane,Wood,Fireplace(s),Forced Air | |
| Laundry Features | Electric Dryer Hookup,Individual Room | |
| Pool features | Heated,See Remarks | |
| Parking Description | Driveway | |
| Parking Spaces | 6 | |
| Garage spaces | 4 | |
| Association Fee | 84 | |
| Association Amenities | Insurance | |
Geographic Data | ||
| Directions | Follow GPS Cross Street: Open View Rd. | |
| County | San Diego | |
| Latitude | 33.01779869 | |
| Longitude | -116.81716699 | |
| Market Area | 92065 - Ramona | |
Address Information | ||
| Address | 23532 Daylight Pl, Ramona, CA 92065 | |
| Postal Code | 92065 | |
| City | Ramona | |
| State | CA | |
| Country | United States | |
Listing Information | ||
| Listing Office | RE/MAX Connections | |
| Listing Agent | Cristina Vaughn | |
| Virtual Tour URL | https://www.propertypanorama.com/instaview/snd/240021525 | |
MLS Information | ||
| Days on market | 42 | |
| MLS Status | Pending | |
| Listing Date | Sep 11, 2024 | |
| Listing Last Modified | Nov 16, 2024 | |
| Tax ID | 2886911900 | |
| MLS Area | 92065 - Ramona | |
| MLS # | 240021525SD | |
This information is believed to be accurate, but without any warranty.


