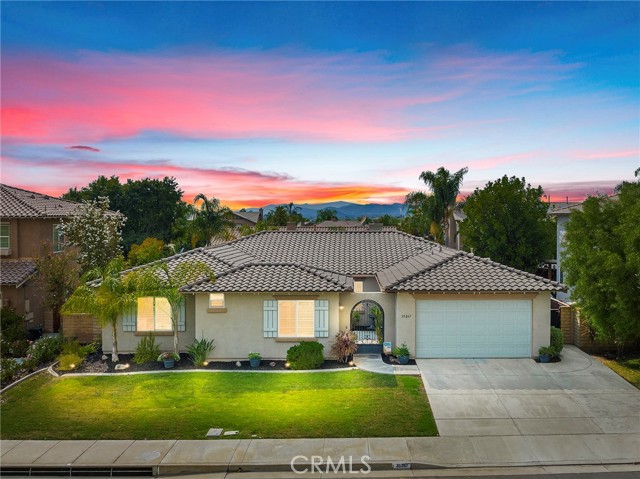Listing by: Raejean Belsaguy, Home Huntress Real Estate, 951-265-2937
4 Beds
3 Baths
2,740 SqFt
Pending
This home truly has it all! Nestled in a serene neighborhood, this stunning single-level property features 4 bedrooms and 3 bathrooms, each showcasing impressive upgrades. Upon arrival, you’ll be greeted by a charming gated courtyard with custom pavers and ambient lighting. Inside, the spacious formal living and dining rooms are perfect for hosting gatherings. A bedroom with its own private bathroom, located to the left, offers convenience and privacy for guests or family. At the heart of the home is the expansive kitchen, equipped with updated cabinetry, elegant granite countertops, and modern stainless steel appliances. A cozy coffee bar and ample countertop space make this kitchen both functional and inviting. The adjoining eat-at bar area pairs beautifully with the formal dining room, giving you versatile options for meals and entertaining. The family room, which overlooks the stunning backyard, provides a great space for relaxation. Two well-sized secondary bedrooms, which share a bathroom, offer comfortable accommodations for family or friends. On the opposite end of the home, the master suite is a true retreat. Enjoy beautiful views of the backyard, a spacious primary bathroom with a separate soaking tub, a step-in shower, dual vanities, and a generous walk-in closet. The backyard is an entertainer’s dream! It features a sparkling inground pool and spa, a cozy fire pit area, low-maintenance artificial grass, and an alum wood patio cover with privacy shades, creating a perfect sanctuary for relaxation and gatherings. Additional highlights include a spacious three-car tandem garage, a laundry room with custom countertops and a convenient sink, luxurious LVP flooring, stylish tile floors, elegant plantation shutters, and multiple custom accent walls. BRAND NEW AC installed in July 2024. Don’t miss the chance to see this exceptional home in person. Schedule a visit today and discover all the features that make this property truly special!
Property Details | ||
|---|---|---|
| Price | $774,990 | |
| Bedrooms | 4 | |
| Full Baths | 3 | |
| Total Baths | 3 | |
| Lot Size Area | 7841 | |
| Lot Size Area Units | Square Feet | |
| Acres | 0.18 | |
| Property Type | Residential | |
| Sub type | SingleFamilyResidence | |
| MLS Sub type | Single Family Residence | |
| Stories | 1 | |
| Features | Chair Railings,Granite Counters,High Ceilings,Open Floorplan,Wainscoting,Wood Product Walls | |
| Year Built | 2004 | |
| View | Pool | |
| Heating | Central | |
| Lot Description | Back Yard,Front Yard | |
| Laundry Features | Individual Room,Inside | |
| Pool features | Private,In Ground,Salt Water | |
| Parking Description | Driveway,Garage,Garage Faces Front,Garage - Two Door,Garage Door Opener | |
| Parking Spaces | 5 | |
| Garage spaces | 3 | |
| Association Fee | 14 | |
| Association Amenities | Call for Rules,Management | |
Geographic Data | ||
| Directions | Winchester Road North, right on Thompson, left on Pour Roy, right on Wisteria Loop, left on Lilac Lane | |
| County | Riverside | |
| Latitude | 33.608693 | |
| Longitude | -117.097161 | |
| Market Area | SRCAR - Southwest Riverside County | |
Address Information | ||
| Address | 35267 Lilac Lane, Winchester, CA 92596 | |
| Postal Code | 92596 | |
| City | Winchester | |
| State | CA | |
| Country | United States | |
Listing Information | ||
| Listing Office | Home Huntress Real Estate | |
| Listing Agent | Raejean Belsaguy | |
| Listing Agent Phone | 951-265-2937 | |
| Attribution Contact | 951-265-2937 | |
| Compensation Disclaimer | The offer of compensation is made only to participants of the MLS where the listing is filed. | |
| Special listing conditions | Standard | |
| Ownership | Planned Development | |
| Virtual Tour URL | https://vimeo.com/1008879792/51b12aa859 | |
School Information | ||
| District | Temecula Unified | |
MLS Information | ||
| Days on market | 7 | |
| MLS Status | Pending | |
| Listing Date | Sep 11, 2024 | |
| Listing Last Modified | Sep 19, 2024 | |
| Tax ID | 476201006 | |
| MLS Area | SRCAR - Southwest Riverside County | |
| MLS # | SW24188736 | |
This information is believed to be accurate, but without any warranty.


