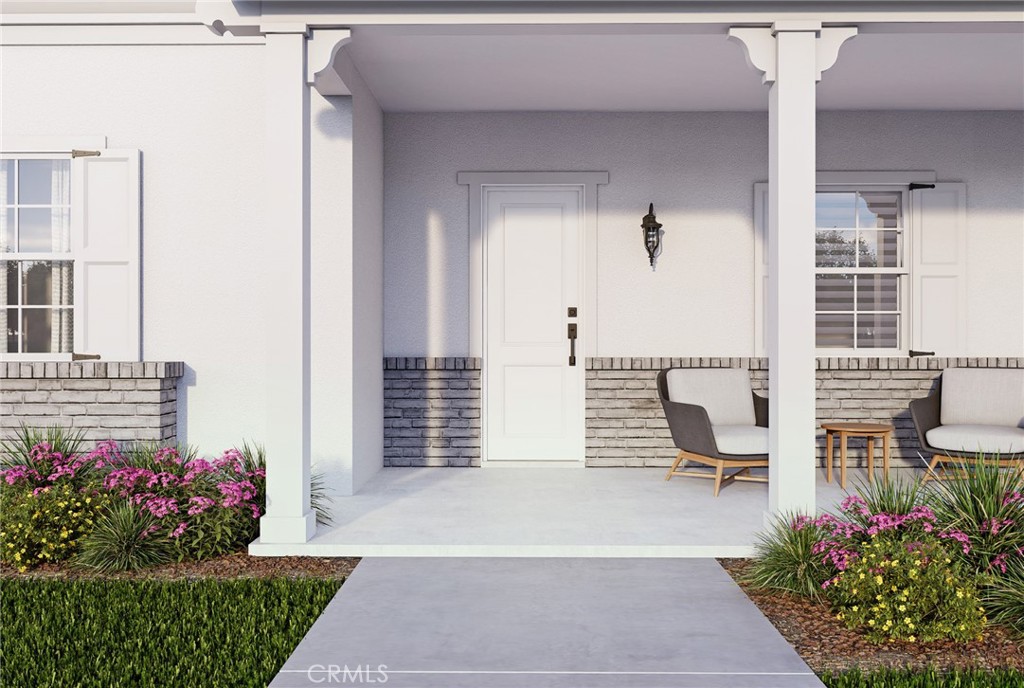Listing by: Daniel O'Bannon, Christopher Development Group, sobandan@plccommunities.com
4 Beds
4 Baths
3,009 SqFt
Pending
NEW CONSTRUCTION HOME We have 30 days move in available ( Brokers Welcome) Move In March 2025. One of the Limited Collection of last 23 homes in Rosedale Community. 3,009 Sq. Ft. Monterey 4 Bedrooms, 3.5 Bathroom. Master suite downstairs with one additional bedroom downstairs. 2 Bedrooms and loft upstairs. Formal dining room. Open foyer. Laundry room down stairs. Outdoor Living area for entertaining. Spacious & Private master suite with oversize walk-in closet. 10Ft ceiling first floor & 9FT second floor. Kitchen Aide Stainless Steel appliances. 30" inch wide 10cu Ft Electric Double Oven with Air Fryer. 36'' Wall Mount 3 speed canopy hood, 36'' gas cooktop 5 burner 19,000 BTU Multi flame burner & cast ion grates. Beautiful European Quartz kitchen & bathroom countertops, with Thermofoil Cabinets with Shaker-Style doors & concealed hinges. Moen chrome faucets. Brilliant Smart Home Automation with Nest Thermostat, lighting control and don't forget comes with Ring for your convenient. 7,800 size lot for your family fun time. Or you can explore miles of scenic trails an sparkling pool with private recreation area. LOW TAX RATE %. Metro Link blocks away for commuters.
Property Details | ||
|---|---|---|
| Price | $1,314,900 | |
| Bedrooms | 4 | |
| Full Baths | 3 | |
| Half Baths | 1 | |
| Total Baths | 4 | |
| Property Style | See Remarks,Spanish | |
| Lot Size | 7800 | |
| Lot Size Area | 7800 | |
| Lot Size Area Units | Square Feet | |
| Acres | 0.1791 | |
| Property Type | Residential | |
| Sub type | SingleFamilyResidence | |
| MLS Sub type | Single Family Residence | |
| Stories | 2 | |
| Features | Ceiling Fan(s),Copper Plumbing Partial,High Ceilings,Home Automation System,In-Law Floorplan,Open Floorplan,Pantry,Quartz Counters,Recessed Lighting,Storage | |
| Exterior Features | Barbecue Private,Lighting | |
| Year Built | 2024 | |
| View | City Lights,Hills,Mountain(s),Neighborhood,Peek-A-Boo | |
| Roof | Concrete,Tile | |
| Heating | Central,ENERGY STAR Qualified Equipment,Forced Air,High Efficiency,Natural Gas | |
| Foundation | Slab | |
| Accessibility | Parking | |
| Lot Description | Back Yard,Front Yard,Lot 6500-9999,Near Public Transit,Park Nearby,Sprinkler System,Yard | |
| Laundry Features | Gas Dryer Hookup,Individual Room,Upper Level,Washer Hookup | |
| Pool features | Private,Association,Community,Exercise Pool,Fenced,In Ground | |
| Parking Description | Direct Garage Access,Driveway,Concrete,Garage,Garage Faces Rear,Garage - Single Door,Garage Door Opener,Public | |
| Parking Spaces | 4 | |
| Garage spaces | 2 | |
| Association Fee | 311 | |
| Association Amenities | Pool,Spa/Hot Tub,Barbecue,Outdoor Cooking Area,Picnic Area,Playground,Biking Trails,Hiking Trails,Clubhouse,Recreation Room,Meeting Room | |
Geographic Data | ||
| Directions | 210 to Citrus, N.Citrus, to 803 East Promenade Azusa | |
| County | Los Angeles | |
| Latitude | 34.138267 | |
| Longitude | -117.896415 | |
| Market Area | 607 - Azusa | |
Address Information | ||
| Address | 855 Barberry Way, Azusa, CA 91702 | |
| Postal Code | 91702 | |
| City | Azusa | |
| State | CA | |
| Country | United States | |
Listing Information | ||
| Listing Office | Christopher Development Group | |
| Listing Agent | Daniel O'Bannon | |
| Listing Agent Phone | sobandan@plccommunities.com | |
| Attribution Contact | sobandan@plccommunities.com | |
| Compensation Disclaimer | The offer of compensation is made only to participants of the MLS where the listing is filed. | |
| Special listing conditions | Standard | |
| Ownership | None | |
School Information | ||
| District | Azusa Unified | |
MLS Information | ||
| Days on market | 23 | |
| MLS Status | Pending | |
| Listing Date | Sep 5, 2024 | |
| Listing Last Modified | Oct 2, 2024 | |
| MLS Area | 607 - Azusa | |
| MLS # | OC24184919 | |
This information is believed to be accurate, but without any warranty.


