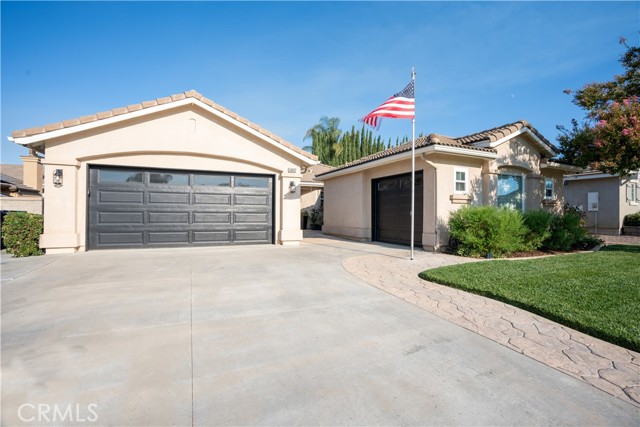Listing by: Susanne Hove, Keller Williams Realty Riv, 951-255-7344
4 Beds
3 Baths
2,148 SqFt
Active
Welcome to your dream home! This stunning, HIGHLY UPGRADED, sparkling clean one-story residence boasts four spacious bedrooms and 2.5 beautifully designed bathrooms, making it the perfect retreat for families or entertaining guests. Step inside to discover a large, open-concept living area, ideal for gatherings and relaxation. The living area has a newly remodeled fireplace and storage inlet that add a clean, warm focal point to the room as well as newly installed shiplap in the entry.. The sparkling clean aesthetic is complemented by a bright, modern kitchen featuring crisp white cabinetry, and a newly built walk-in pantry ensuring both style and functionality. The kitchen features newer granite counters, tile back splash, stainless steel appliances and a breakfast nook as well as a breakfast bar with stunning wood laminate that flows throughout the entire home. Master suite features a new, private, electric fireplace, sliding door to patio, two walk in closets and remodeled bath with dual sinks, separate tub and shower. Ceiling fans in great room and all bedrooms. Sprinklers in front, rear and left side yard. One 2 car garage with 220 voltage receptacle. The third-car garage, now transformed into a versatile office/gym space with newly installed wood-tiled flooring, adds an extra layer of convenience and space to your lifestyle. Top rated Temecula School District. HOA only $10 Per month. LOW TAX AREA. Don’t miss the opportunity to make this immaculate home yours—schedule a viewing today!
Property Details | ||
|---|---|---|
| Price | $710,000 | |
| Bedrooms | 4 | |
| Full Baths | 2 | |
| Half Baths | 1 | |
| Total Baths | 3 | |
| Lot Size Area | 6970 | |
| Lot Size Area Units | Square Feet | |
| Acres | 0.16 | |
| Property Type | Residential | |
| Sub type | SingleFamilyResidence | |
| MLS Sub type | Single Family Residence | |
| Stories | 1 | |
| Features | Ceiling Fan(s),Chair Railings,Granite Counters,High Ceilings,Open Floorplan,Pantry,Recessed Lighting,Wainscoting | |
| Year Built | 2002 | |
| View | Neighborhood | |
| Roof | Tile | |
| Heating | Central | |
| Foundation | Slab | |
| Accessibility | 32 Inch Or More Wide Doors,No Interior Steps,Parking | |
| Lot Description | Lawn,Lot 6500-9999,Level,Sprinkler System | |
| Laundry Features | Individual Room,Inside | |
| Pool features | None | |
| Parking Description | Garage,Garage Faces Front | |
| Parking Spaces | 3 | |
| Garage spaces | 3 | |
| Association Fee | 10 | |
| Association Amenities | Pickleball,Picnic Area,Tennis Court(s),Sport Court | |
Geographic Data | ||
| Directions | From Winchester turn onto auld road- take a left onto red oak st. home is on right. | |
| County | Riverside | |
| Latitude | 33.584537 | |
| Longitude | -117.109027 | |
| Market Area | SRCAR - Southwest Riverside County | |
Address Information | ||
| Address | 36932 Red Oak Street, Winchester, CA 92596 | |
| Postal Code | 92596 | |
| City | Winchester | |
| State | CA | |
| Country | United States | |
Listing Information | ||
| Listing Office | Keller Williams Realty Riv | |
| Listing Agent | Susanne Hove | |
| Listing Agent Phone | 951-255-7344 | |
| Attribution Contact | 951-255-7344 | |
| Compensation Disclaimer | The offer of compensation is made only to participants of the MLS where the listing is filed. | |
| Special listing conditions | Standard | |
| Ownership | None | |
School Information | ||
| District | Temecula Unified | |
MLS Information | ||
| Days on market | 6 | |
| MLS Status | Active | |
| Listing Date | Sep 12, 2024 | |
| Listing Last Modified | Sep 20, 2024 | |
| Tax ID | 963192007 | |
| MLS Area | SRCAR - Southwest Riverside County | |
| MLS # | IG24188941 | |
This information is believed to be accurate, but without any warranty.


