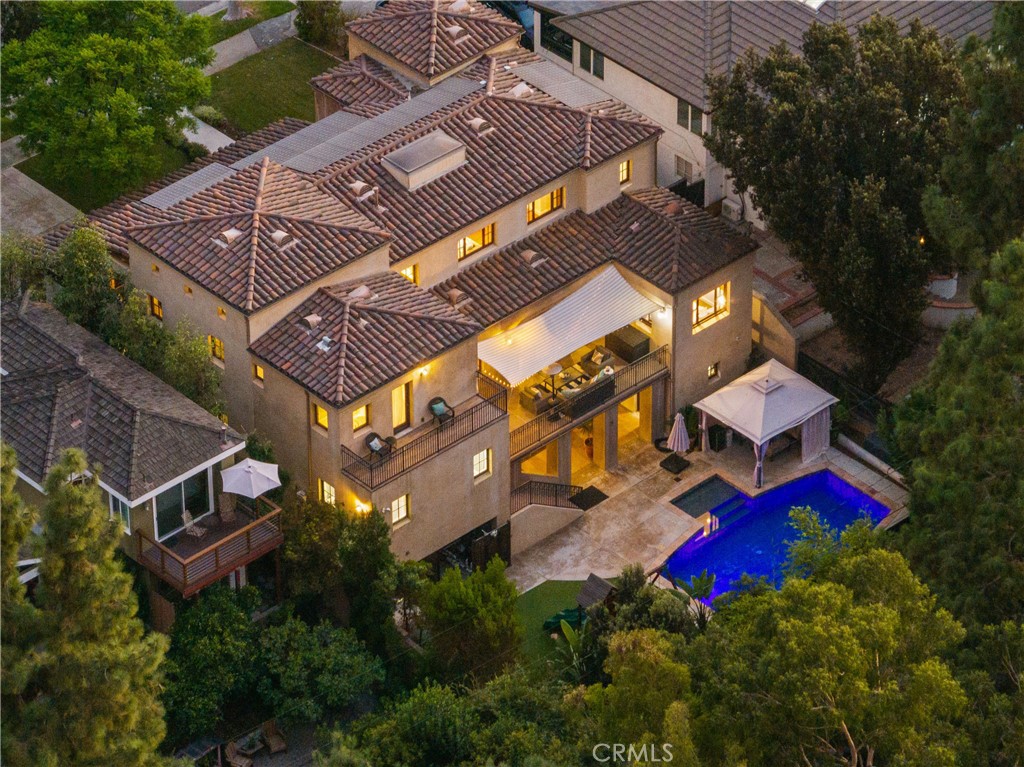Listing by: Chinita Stalzer, Circa Properties, Inc., 714-299-1333
6 Beds
5 Baths
6,500 SqFt
Active
This custom-built European-style home is tucked away on a tree-lined street, blending comfort, style, and practicality. The heart of the home is the gourmet kitchen, featuring a quartz waterfall island, a Viking 6-burner stove, double ovens, and a built-in desk. The kitchen flows into the family room, where French doors lead to a spacious deck overlooking the backyard and pool. The main floor also includes a formal dining room, a cozy living room with a fireplace, a guest bedroom, and a full bathroom. Upstairs, a loft provides the perfect spot for an office or a TV lounge, complete with a projector. The primary suite boasts 20-foot ceilings, a walk-in closet with custom organizers, and French doors to a private balcony. Its spa-like bathroom features dual vanities, a soaking tub, a glass-enclosed shower, and another private deck with pool views. Another bedroom with it's own bath, plus two more bedrooms, bath and laundry complete the upstairs. The daylight walkout basement offers a versatile space for guests, extended family, or caregivers. It includes a bedroom, kitchen, dining area, game room, theater, storage, and a wine closet. A bathroom with direct pool access adds convenience. With secondary laundry hookups and French doors opening to a covered patio, this level is perfect for entertaining or relaxing by the pool. The backyard is low-maintenance, with artificial turf, a playset, and a deck. Built with concrete blocks for durability and quiet, this home features unique European touches like stained-glass front doors, wrought iron railings, and wood casings. Modern upgrades include dual AC units, a central vacuum, a water filtration system, owned solar panels, and a four-car garage with epoxy flooring, storage, a workbench, and a gym area. Located minutes from downtown Fullerton, this home offers easy access to dining, shopping, top schools, and medical facilities—a blend of elegance, convenience, and lasting quality.
Property Details | ||
|---|---|---|
| Price | $2,950,000 | |
| Bedrooms | 6 | |
| Full Baths | 5 | |
| Total Baths | 5 | |
| Property Style | Mediterranean | |
| Lot Size Area | 8640 | |
| Lot Size Area Units | Square Feet | |
| Acres | 0.1983 | |
| Property Type | Residential | |
| Sub type | SingleFamilyResidence | |
| MLS Sub type | Single Family Residence | |
| Stories | 2 | |
| Features | 2 Staircases,Attic Fan,Balcony,Ceiling Fan(s),Elevator,High Ceilings,In-Law Floorplan,Open Floorplan,Quartz Counters,Recessed Lighting,Storage,Sump Pump,Vacuum Central | |
| Exterior Features | Awning(s),Rain Gutters,Sump Pump | |
| Year Built | 2009 | |
| Subdivision | Other (OTHR) | |
| View | Pool,Trees/Woods | |
| Heating | Forced Air | |
| Accessibility | Accessible Elevator Installed | |
| Lot Description | Landscaped,Lot 6500-9999,Sprinkler System,Yard | |
| Laundry Features | Gas Dryer Hookup,Individual Room,Inside,Outside,Washer Hookup | |
| Pool features | Private,Heated,Gas Heat,In Ground | |
| Parking Description | Driveway,Driveway Level,Garage - Two Door | |
| Parking Spaces | 8 | |
| Garage spaces | 4 | |
| Association Fee | 0 | |
Geographic Data | ||
| Directions | East of Harbor Blvd on Valley View | |
| County | Orange | |
| Latitude | 33.88139 | |
| Longitude | -117.936181 | |
| Market Area | 83 - Fullerton | |
Address Information | ||
| Address | 613 W Valley View Drive, Fullerton, CA 92835 | |
| Postal Code | 92835 | |
| City | Fullerton | |
| State | CA | |
| Country | United States | |
Listing Information | ||
| Listing Office | Circa Properties, Inc. | |
| Listing Agent | Chinita Stalzer | |
| Listing Agent Phone | 714-299-1333 | |
| Attribution Contact | 714-299-1333 | |
| Compensation Disclaimer | The offer of compensation is made only to participants of the MLS where the listing is filed. | |
| Special listing conditions | Standard | |
| Ownership | None | |
| Virtual Tour URL | https://www.wellcomemat.com/mls/581h3141426d1lqs9 | |
School Information | ||
| District | Fullerton Joint Union High | |
| Elementary School | Golden | |
| High School | Fullerton Union | |
MLS Information | ||
| Days on market | 70 | |
| MLS Status | Active | |
| Listing Date | Sep 12, 2024 | |
| Listing Last Modified | Nov 21, 2024 | |
| Tax ID | 02811016 | |
| MLS Area | 83 - Fullerton | |
| MLS # | PW24188545 | |
This information is believed to be accurate, but without any warranty.


