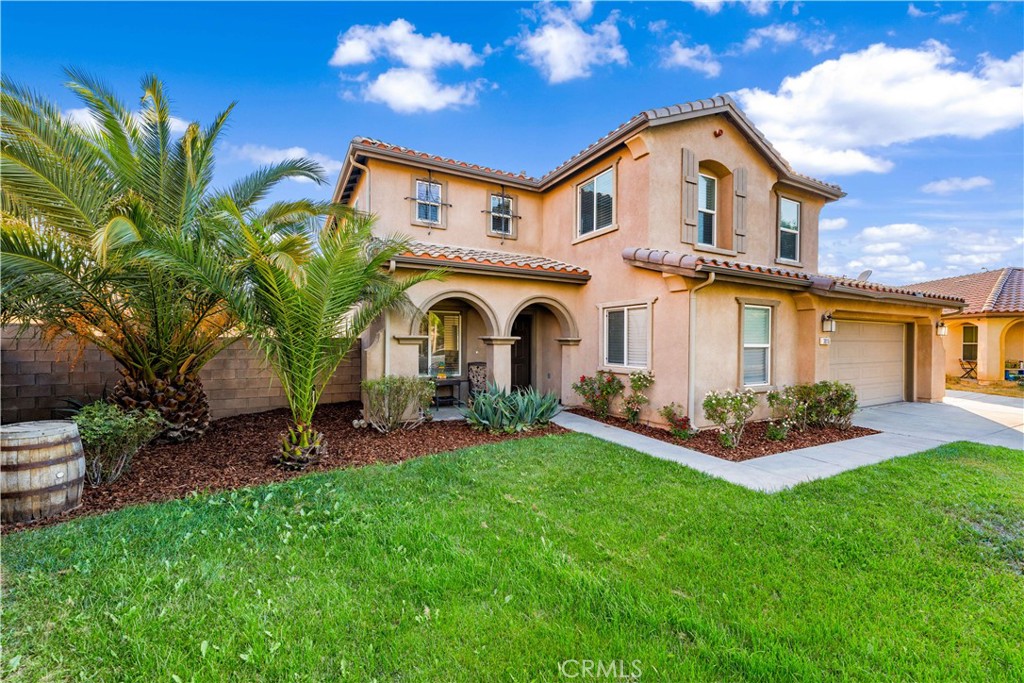Listing by: Miguel Castellanos, Re/Max All-Pro, 661-350-4012
5 Beds
3 Baths
1,947 SqFt
Active
This property is a rare find, especially at this price point! Situated on an expansive lot, both in the front and back, it’s located at the end of a peaceful cul-de-sac. Perfect for those with RVs or additional vehicles, it offers a gated, paved RV access with hookups, along with an extra concrete pad that could serve as an additional parking spot, a workspace, or storage for your toys. You won’t need to worry about paying for extra rental storage elsewhere. The front yard is beautifully landscaped, filled with trees that offer natural beauty and shade. A recently added feature is the wrap-around stamped concrete walkway, which flows seamlessly from the covered patio to the large side yard patio—perfect for outdoor gatherings or relaxing in a private setting. Inside, the layout is open and inviting. The kitchen, dining area, and family room merge together, providing a modern open-concept feel. The kitchen comes equipped with appliances that are just three years old, and the refrigerator can be included in the sale. It also boasts a large walk-in pantry for plenty of storage. Downstairs, there’s a versatile bonus room that’s been converted into a bedroom or office, complete with a full closet—ideal for guests or a home office. Upstairs is where the home truly shines. The primary bedroom is a spacious retreat, featuring a luxurious bathroom and an oversized walk-in closet. There are two additional bedrooms and another huge room that was originally a loft but has been converted into a bedroom the size of a primary suite, with its own large closet. The upstairs hallway also includes a cozy nook, perfect for a desk or other creative uses. This home combines practicality with style, offering ample living space and modern conveniences while maximizing every inch of the property for comfort and storage.
Property Details | ||
|---|---|---|
| Price | $509,000 | |
| Bedrooms | 5 | |
| Full Baths | 3 | |
| Total Baths | 3 | |
| Lot Size Area | 9034 | |
| Lot Size Area Units | Square Feet | |
| Acres | 0.2074 | |
| Property Type | Residential | |
| Sub type | SingleFamilyResidence | |
| MLS Sub type | Single Family Residence | |
| Stories | 2 | |
| Features | Ceiling Fan(s) | |
| Exterior Features | Sidewalks,Street Lights | |
| Year Built | 2007 | |
| View | Desert,Neighborhood | |
| Roof | Tile | |
| Heating | Central | |
| Foundation | See Remarks,Slab | |
| Lot Description | Back Yard,Cul-De-Sac,Front Yard,Lawn,Lot 6500-9999,Irregular Lot,Sprinkler System,Sprinklers In Front | |
| Laundry Features | Gas & Electric Dryer Hookup | |
| Pool features | None | |
| Parking Description | Driveway,Garage,RV Access/Parking,See Remarks | |
| Parking Spaces | 2 | |
| Garage spaces | 2 | |
| Association Fee | 0 | |
Geographic Data | ||
| Directions | Go North on the 14 freeway, Exit Avenue L and make a Right and go to 30th East, Left on 30th East, Make a Right on Nugent St, Left on Avenida Linda,Left Norberry | |
| County | Los Angeles | |
| Latitude | 34.69402 | |
| Longitude | -118.076404 | |
| Market Area | LAC - Lancaster | |
Address Information | ||
| Address | 3016 E Norberry Street, Lancaster, CA 93535 | |
| Postal Code | 93535 | |
| City | Lancaster | |
| State | CA | |
| Country | United States | |
Listing Information | ||
| Listing Office | Re/Max All-Pro | |
| Listing Agent | Miguel Castellanos | |
| Listing Agent Phone | 661-350-4012 | |
| Attribution Contact | 661-350-4012 | |
| Compensation Disclaimer | The offer of compensation is made only to participants of the MLS where the listing is filed. | |
| Special listing conditions | Standard | |
| Ownership | None | |
| Virtual Tour URL | https://youtu.be/bmBqGnjYEcE?si=aBoqvkOMtKdQJNO7 | |
School Information | ||
| District | Antelope Valley Union | |
MLS Information | ||
| Days on market | 90 | |
| MLS Status | Active | |
| Listing Date | Sep 12, 2024 | |
| Listing Last Modified | Dec 12, 2024 | |
| Tax ID | 3150073023 | |
| MLS Area | LAC - Lancaster | |
| MLS # | SR24188026 | |
This information is believed to be accurate, but without any warranty.


