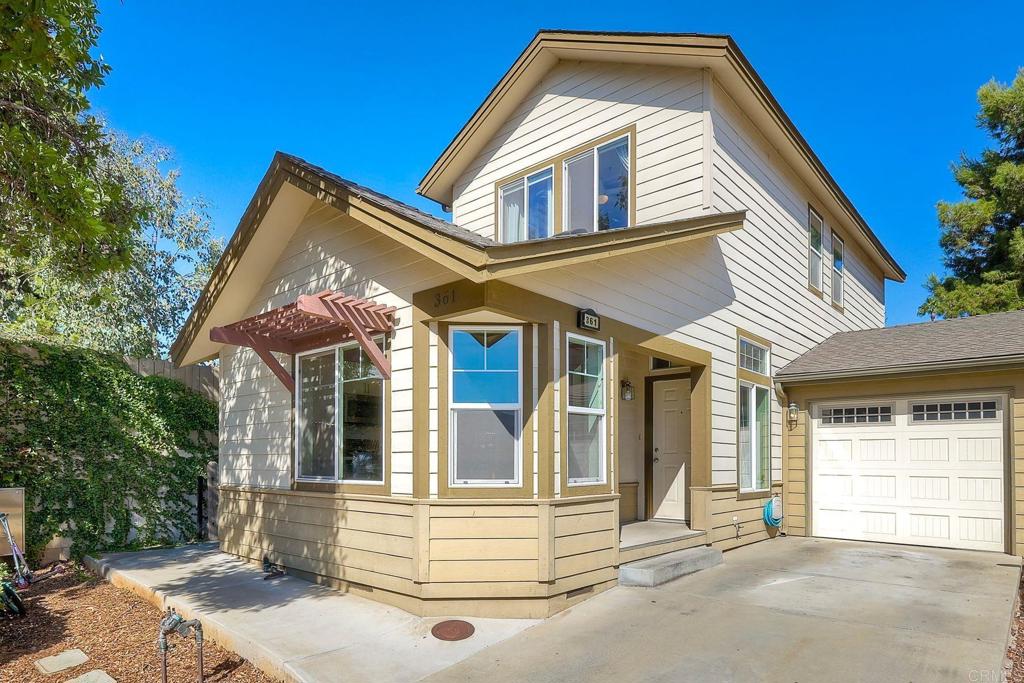Listing by: Joe Green, Green Team Realty, joegreen760@gmail.com
3 Beds
2 Baths
1,286 SqFt
Pending
PRICE REDUCED BY $30,000+. Discover this exceptional three-bedroom, two-bath townhome zoned as R-1SFR, end unit, this home offers privacy and a plethora of upgrades. Only attached by the garage, this residence boasts both a side yard and back yard access, providing outdoor space for relaxation and child play. Modern Upgrades: Lutron Smart Home System: Control your lighting effortlessly with the Lutron smart app, ensuring convenience and energy efficiency. Bright and energy-efficient cam lights illuminate the living spaces. Strategically placed ceiling fans throughout the house, including a large eat-in kitchen, ensure optimal airflow and comfort. Elegant Interiors: Hardwood Floors: Enjoy the timeless beauty and easy maintenance of hardwood floors throughout the downstairs area. Remodeled Kitchen: Plenty of counter space, featuring high-end custom cabinets with solid metal drawers and soft-close mechanisms, offering both functionality and style. Convenient Layout: Downstairs: The first floor includes one bedroom and a full bath, perfect for guests or as a home office. A stackable washer and dryer are conveniently located in a downstairs closet. Space understairs may be opened up for more storage. Upstairs: The second-floor hosts two more spacious bedrooms and a large bathroom complete with a soaking tub and a separate shower, providing a luxurious retreat. This thoughtfully designed townhome is perfect for those seeking modern conveniences, elegant design, and ample space. Don’t miss the opportunity to make this beautiful home your own.
Property Details | ||
|---|---|---|
| Price | $625,000 | |
| Bedrooms | 3 | |
| Full Baths | 2 | |
| Total Baths | 2 | |
| Lot Size Area | 2140 | |
| Lot Size Area Units | Square Feet | |
| Acres | 0.0491 | |
| Property Type | Residential | |
| Sub type | Townhouse | |
| MLS Sub type | Townhouse | |
| Stories | 2 | |
| Year Built | 2007 | |
| View | Hills,Mountain(s),Park/Greenbelt | |
| Lot Description | Corner Lot | |
| Laundry Features | Stackable | |
| Pool features | None | |
| Parking Spaces | 3 | |
| Garage spaces | 1 | |
| Association Fee | 185 | |
| Association Amenities | Maintenance Grounds | |
Geographic Data | ||
| Directions | S ESCONDIDO BLVD TO BROTHERTON RD. | |
| County | San Diego | |
| Latitude | 33.094047 | |
| Longitude | -117.070112 | |
| Market Area | 92025 - Escondido | |
Address Information | ||
| Address | 361 Brotherton Rd., Escondido, CA 92025 | |
| Postal Code | 92025 | |
| City | Escondido | |
| State | CA | |
| Country | United States | |
Listing Information | ||
| Listing Office | Green Team Realty | |
| Listing Agent | Joe Green | |
| Listing Agent Phone | joegreen760@gmail.com | |
| Attribution Contact | joegreen760@gmail.com | |
| Compensation Disclaimer | The offer of compensation is made only to participants of the MLS where the listing is filed. | |
| Special listing conditions | Standard | |
| Virtual Tour URL | https://www.propertypanorama.com/instaview/crmls/NDP2408221 | |
School Information | ||
| District | Escondido Union | |
MLS Information | ||
| Days on market | 61 | |
| MLS Status | Pending | |
| Listing Date | Sep 12, 2024 | |
| Listing Last Modified | Nov 15, 2024 | |
| Tax ID | 2365301200 | |
| MLS Area | 92025 - Escondido | |
| MLS # | NDP2408221 | |
This information is believed to be accurate, but without any warranty.


