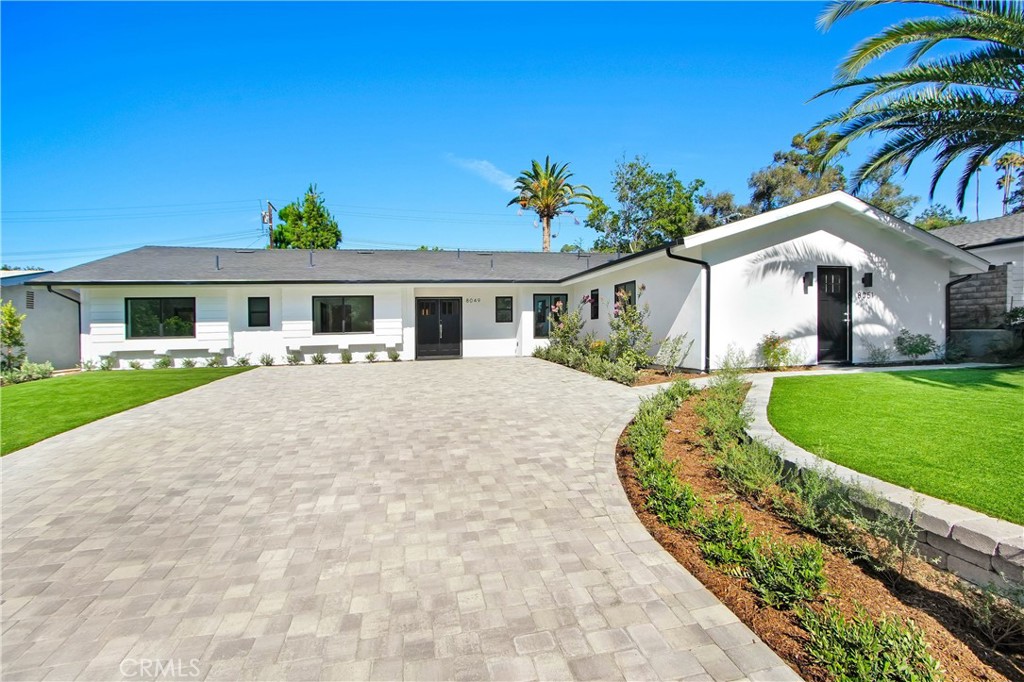Listing by: Esti Klaiman, Keller Williams Coastal Properties, 818-400-9949
6 Beds
5 Baths
3,115 SqFt
Pending
Welcome to your dream home! This stunning 5-bedroom, 4-bathroom pool masterpiece has been stripped to the studs and beautifly renovated! The main house features high ceilings and beautiful flooring throughout. The custom kitchen is a chef’s delight, equipped with high-end appliances, quartz countertops, and ample cabinet space. The luxurious master suite includes a spacious closet and a custom bathroom with a soaking tub and separate shower and custome sliding doors leading to the beautiful backyard. There is another en-suite bedroom with access to the backyard, while two additional bedrooms share a convenient Jack-and-Jill bathroom. The fifth bedroom can be used as an office or bedroom and includes an attached bathroom, offering flexibility for your needs. The outdoor area is an entertainer’s paradise. The stunning backyard features a newly plastered pool, block walls, and plants for added privacy. Enjoy the covered patio with a large seating area, perfect for al fresco dining or relaxing in the serene setting. The backyard also includes turf for easy maintenance and a lush, green appearance. In addition to the main house, this property includes a Junior Accessory Dwelling Unit (JADU) with 1 bedroom and 1 bathroom. The JADU offers a private entrance, a well-appointed kitchen, and a comfortable living space, making it ideal for extended family, guests, or as a rental unit for additional income. Located in a desirable neighborhood, this home is close to top-rated schools, shopping, dining, parks and recreational facilities. Don’t miss the opportunity to own this exceptional property that combines elegance, comfort, and versatility. Schedule a showing today and make this house your new home!
Property Details | ||
|---|---|---|
| Price | $1,689,000 | |
| Bedrooms | 6 | |
| Full Baths | 4 | |
| Total Baths | 5 | |
| Lot Size Area | 11032 | |
| Lot Size Area Units | Square Feet | |
| Acres | 0.2533 | |
| Property Type | Residential | |
| Sub type | SingleFamilyResidence | |
| MLS Sub type | Single Family Residence | |
| Stories | 1 | |
| Year Built | 1964 | |
| View | Neighborhood,See Remarks | |
| Heating | Central | |
| Lot Description | 0-1 Unit/Acre | |
| Laundry Features | Gas Dryer Hookup,Washer Hookup | |
| Pool features | Private | |
| Parking Spaces | 0 | |
| Garage spaces | 0 | |
| Association Fee | 0 | |
Geographic Data | ||
| Directions | Head north on Platt Avenue, then head east on Justice Street | |
| County | Los Angeles | |
| Latitude | 34.216446 | |
| Longitude | -118.639947 | |
| Market Area | WEH - West Hills | |
Address Information | ||
| Address | 8049 Maestro Avenue, West Hills, CA 91304 | |
| Postal Code | 91304 | |
| City | West Hills | |
| State | CA | |
| Country | United States | |
Listing Information | ||
| Listing Office | Keller Williams Coastal Properties | |
| Listing Agent | Esti Klaiman | |
| Listing Agent Phone | 818-400-9949 | |
| Attribution Contact | 818-400-9949 | |
| Compensation Disclaimer | The offer of compensation is made only to participants of the MLS where the listing is filed. | |
| Special listing conditions | Standard | |
| Ownership | None | |
School Information | ||
| District | Los Angeles Unified | |
MLS Information | ||
| Days on market | 63 | |
| MLS Status | Pending | |
| Listing Date | Aug 8, 2024 | |
| Listing Last Modified | Oct 30, 2024 | |
| Tax ID | 2020018026 | |
| MLS Area | WEH - West Hills | |
| MLS # | SR24149761 | |
This information is believed to be accurate, but without any warranty.


