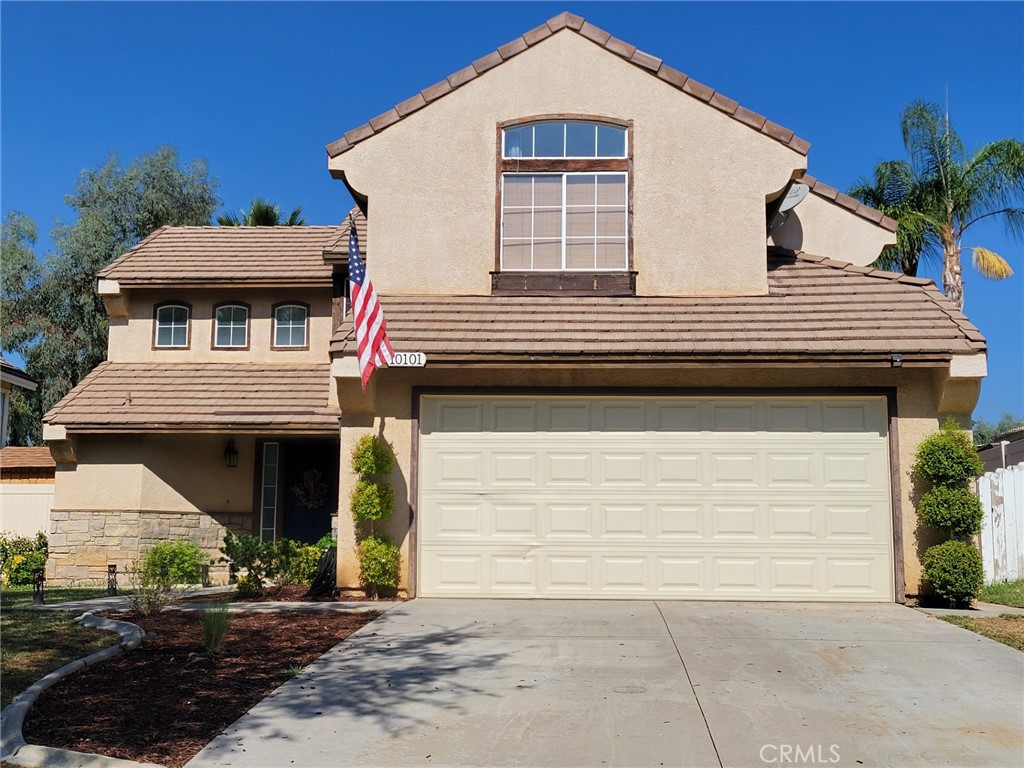Listing by: Cristian Ripoll, Century 21 Peak, 562-417-4889
4 Beds
3 Baths
2,150 SqFt
Active
Welcome to this beautiful and elegant home located on the prestigious Sunny Mead Ranch community. This spacious home offers bright and elegant designs with super high ceilings, plenty of windows boasting abundant natural light, patterned tile floors, open concept kitchen with view of the back patio and above sink window overlooking the grassy front yard. Living room with natural rock fireplace and sliding doors leading to a magnificent mountain view from the back yard. Office/work place on the first floor could also be used as a down stairs bedroom if needed. Stairs are ample and elegant with an interior balcony area and a very large master bedroom with high ceilings and large windows. Master bath has double closets, double sinks and separate tub, toilette and shower. The other three upstairs bedrooms are also spacious and carpeted. This home sits on one of the preferred top lots on the community, providing a view above most other homes. The community is very quiet and family oriented with many mature trees, community pool, picnic areas, playgrounds, BBQ areas, club house, private lake for fishing, water activities and much more; offering a friendly and safe atmosphere that would make you feel as if you live on vacations.
Property Details | ||
|---|---|---|
| Price | $619,000 | |
| Bedrooms | 4 | |
| Full Baths | 2 | |
| Half Baths | 1 | |
| Total Baths | 3 | |
| Lot Size Area | 6098 | |
| Lot Size Area Units | Square Feet | |
| Acres | 0.14 | |
| Property Type | Residential | |
| Sub type | SingleFamilyResidence | |
| MLS Sub type | Single Family Residence | |
| Stories | 2 | |
| Features | Cathedral Ceiling(s),Ceiling Fan(s),Copper Plumbing Full,Granite Counters,High Ceilings,Open Floorplan,Recessed Lighting | |
| Year Built | 1990 | |
| View | Mountain(s) | |
| Roof | Concrete | |
| Heating | Central | |
| Lot Description | 0-1 Unit/Acre | |
| Laundry Features | Individual Room,Inside | |
| Pool features | Association,Community,In Ground | |
| Parking Description | Garage,Garage - Single Door | |
| Parking Spaces | 2 | |
| Garage spaces | 2 | |
| Association Fee | 123 | |
| Association Amenities | Pool,Spa/Hot Tub,Fire Pit,Barbecue,Tennis Court(s),Racquetball,Hiking Trails,Gym/Ex Room,Clubhouse,Banquet Facilities,Recreation Room,Common RV Parking,Maintenance Grounds,Pet Rules,Pets Permitted | |
Geographic Data | ||
| Directions | Off Sunnymead Ranch Pkwy and Lake Vista Rd | |
| County | Riverside | |
| Latitude | 33.974019 | |
| Longitude | -117.247082 | |
| Market Area | 259 - Moreno Valley | |
Address Information | ||
| Address | 10101 Mallow Drive, Moreno Valley, CA 92557 | |
| Postal Code | 92557 | |
| City | Moreno Valley | |
| State | CA | |
| Country | United States | |
Listing Information | ||
| Listing Office | Century 21 Peak | |
| Listing Agent | Cristian Ripoll | |
| Listing Agent Phone | 562-417-4889 | |
| Attribution Contact | 562-417-4889 | |
| Compensation Disclaimer | The offer of compensation is made only to participants of the MLS where the listing is filed. | |
| Special listing conditions | Standard | |
| Ownership | Planned Development | |
School Information | ||
| District | Moreno Valley Unified | |
MLS Information | ||
| Days on market | 68 | |
| MLS Status | Active | |
| Listing Date | Sep 12, 2024 | |
| Listing Last Modified | Nov 20, 2024 | |
| Tax ID | 260302016 | |
| MLS Area | 259 - Moreno Valley | |
| MLS # | DW24190292 | |
This information is believed to be accurate, but without any warranty.


