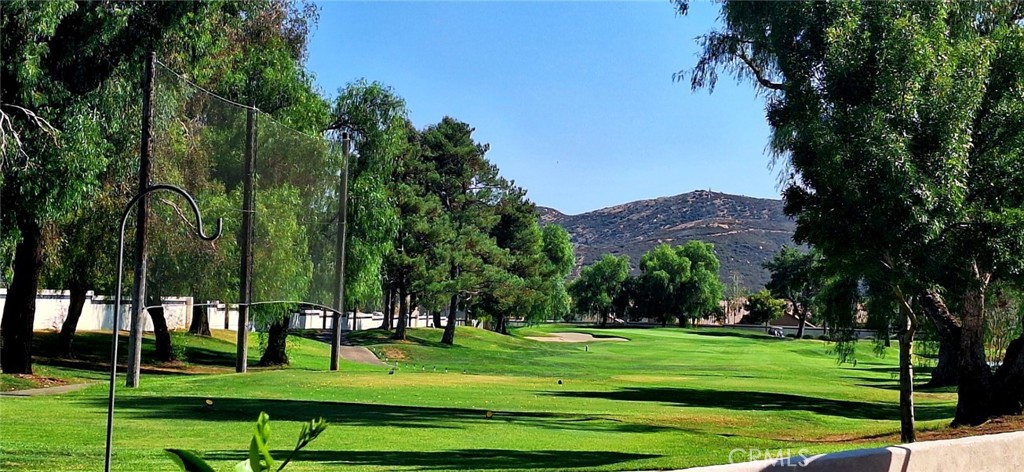Listing by: KEITH NEMIRE, CALIFORNIA LIFE PROPERTIES, 909-557-3274
2 Beds
2 Baths
1,294 SqFt
Active
Beautiful Golf course home with a view of the tee box on Hole #15 on the Executive Course in Sun Lakes Country Club, a 55+ gated community. WELL TAKEN CARE OF AND MOVE-IN READY. This is the "Lilac" model w/2bd, 2ba and just shy of 1300sqft, with an open floorplan. (floorplan is shown in photos) Enter the home and you'll notice the large floor tiles and the clean look of the interior paint, white cabinets and the plantation shutters throughout. The kitchen is nice sized w/plenty of cabinet and counter space. It has a breakfast bar that opens up to the dining area. There's an inviting fireplace in the center of it all. The Main bedroom is good sized and has a walk-in closet, the crown molding is a nice touch. The Guest bedroom is at the opposite end of the home, which is nice for privacy, and the Guest bath is just outside of the door(A good set-up when you have overnight company). The Lilac model also has an indoor laundry room and a golf cart niche in the garage. There's plenty of room on the back patio for company, relaxing or watching the golfers tee off. The patio has the nice look of pavers that even wrap around the side and there's a combination of a solid "alumawood" patio cover and one with open slats. There are a few citrus trees and a good mix of landscaping and plants. All of this and also some views of the mountains and hills in the distance. YOU SHOULD ENJOY THIS HOME FOR MANY YEARS TO COME! Spectrum internet and cable included with HOA dues. No Mello-Roos tax !
Property Details | ||
|---|---|---|
| Price | $385,000 | |
| Bedrooms | 2 | |
| Full Baths | 2 | |
| Total Baths | 2 | |
| Property Style | Mediterranean | |
| Lot Size Area | 4356 | |
| Lot Size Area Units | Square Feet | |
| Acres | 0.1 | |
| Property Type | Residential | |
| Sub type | SingleFamilyResidence | |
| MLS Sub type | Single Family Residence | |
| Stories | 1 | |
| Features | Ceiling Fan(s),Corian Counters,Crown Molding,Open Floorplan,Pantry,Recessed Lighting,Tile Counters | |
| Exterior Features | Awning(s),Rain Gutters | |
| Year Built | 1999 | |
| View | Golf Course,Hills,Mountain(s) | |
| Roof | Concrete,Tile | |
| Heating | Central | |
| Foundation | Slab | |
| Lot Description | Close to Clubhouse,Front Yard,Landscaped,On Golf Course,Sprinkler System,Sprinklers Drip System,Sprinklers In Front,Sprinklers In Rear,Sprinklers Timer,Zero Lot Line | |
| Laundry Features | Individual Room | |
| Pool features | Association,Exercise Pool,Fenced,Gunite,Indoor,Lap | |
| Parking Description | Driveway,Garage Faces Front,Garage - Single Door,Garage Door Opener | |
| Parking Spaces | 2 | |
| Garage spaces | 2 | |
| Association Fee | 365 | |
| Association Amenities | Pickleball,Pool,Barbecue,Outdoor Cooking Area,Golf Course,Tennis Court(s),Paddle Tennis,Bocce Ball Court,Gym/Ex Room,Clubhouse,Billiard Room,Card Room,Banquet Facilities,Recreation Room,Meeting Room,Storage,Cable TV,Maintenance Grounds,Pet Rules,Pets Permitted,Call for Rules,Management,Guard,Security,Controlled Access | |
Geographic Data | ||
| Directions | Enter Gate 2 on North side, follow GPS | |
| County | Riverside | |
| Latitude | 33.920601 | |
| Longitude | -116.930255 | |
| Market Area | 263 - Banning/Beaumont/Cherry Valley | |
Address Information | ||
| Address | 625 Big Spring Drive, Banning, CA 92220 | |
| Postal Code | 92220 | |
| City | Banning | |
| State | CA | |
| Country | United States | |
Listing Information | ||
| Listing Office | CALIFORNIA LIFE PROPERTIES | |
| Listing Agent | KEITH NEMIRE | |
| Listing Agent Phone | 909-557-3274 | |
| Attribution Contact | 909-557-3274 | |
| Compensation Disclaimer | The offer of compensation is made only to participants of the MLS where the listing is filed. | |
| Special listing conditions | Standard | |
| Ownership | Planned Development | |
School Information | ||
| District | Banning Unified | |
MLS Information | ||
| Days on market | 54 | |
| MLS Status | Active | |
| Listing Date | Sep 13, 2024 | |
| Listing Last Modified | Nov 6, 2024 | |
| Tax ID | 419380053 | |
| MLS Area | 263 - Banning/Beaumont/Cherry Valley | |
| MLS # | EV24176104 | |
This information is believed to be accurate, but without any warranty.


