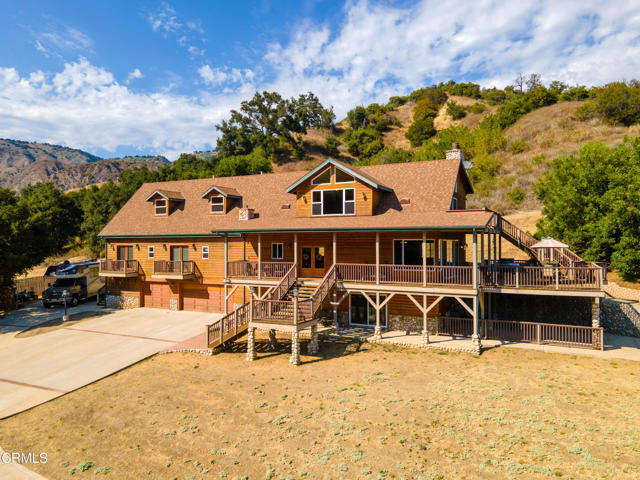Listing by: Harold Powell, RE/MAX Gold Coast REALTORS, (805) 339-3500
3 Beds
5 Baths
5,687 SqFt
Active
Looking for that Yellowstone Experience without all the drama? Welcome to Luxury Country Living on 20 acres with Estate sized Residence and Guest House. Featuring Modern log cabin architecture, the Primary Residence boasts of approximately 5600 square feet spread over three stories, complete with an elevator and attached 3 car parking garage. With 3 bedrooms generous sized bedrooms and 4 and a quarter bathrooms, there's plenty of space for family and guests to relax and unwind. Enjoy Beautiful hillside views from grand sized living room and outdoor entertainment deck. Downstairs game room and Bar area is the perfect space for entertaining friends and family. With plenty of room for activities and gatherings. Gourmet sized kitchen with granite countertops and stainless steel appliances. The third floor dedicated to master suite with hillside views and deck, fireplace, wet bar, steam room, his and hers rock shower and a jacuzzi tub. The second home is currently rented month to month for 2800/mo. The single story guest house is 3 bedroom, 2 bathroom home with a fireplace, 3 car garage and storage areas. Live in one and rent out the other. Approx 1164sqft not included in main house living area of 5600sqft. Come and experience the seclusion of country paradise and the beauty of Nature from your own backyard.
Property Details | ||
|---|---|---|
| Price | $3,199,000 | |
| Bedrooms | 3 | |
| Full Baths | 4 | |
| Half Baths | 1 | |
| Total Baths | 5 | |
| Property Style | Log | |
| Lot Size Area | 20.41 | |
| Lot Size Area Units | Acres | |
| Acres | 20.41 | |
| Property Type | Residential | |
| Sub type | SingleFamilyResidence | |
| MLS Sub type | Single Family Residence | |
| Stories | 3 | |
| Features | 2 Staircases,Pantry,Granite Counters,Ceiling Fan(s),Balcony,Storage,Open Floorplan,Living Room Balcony,Intercom,Elevator | |
| Year Built | 2008 | |
| View | Hills | |
| Roof | Composition | |
| Heating | Central,Natural Gas,Fireplace(s) | |
| Foundation | Concrete Perimeter | |
| Accessibility | Accessible Elevator Installed | |
| Lot Description | Sprinklers None | |
| Laundry Features | Individual Room | |
| Pool features | None | |
| Parking Description | Garage,RV Access/Parking | |
| Parking Spaces | 7 | |
| Garage spaces | 3 | |
Geographic Data | ||
| Directions | - Turn Left on Live Oak off Wheeler Canyon Rd ** 1st gate is about 40 feet away. | |
| County | Ventura | |
| Latitude | 34.38723 | |
| Longitude | -119.141147 | |
| Market Area | SPL - Santa Paula | |
Address Information | ||
| Address | 7477 Wheeler Canyon Road, Santa Paula, CA 93060 | |
| Postal Code | 93060 | |
| City | Santa Paula | |
| State | CA | |
| Country | United States | |
Listing Information | ||
| Listing Office | RE/MAX Gold Coast REALTORS | |
| Listing Agent | Harold Powell | |
| Listing Agent Phone | (805) 339-3500 | |
| Attribution Contact | (805) 339-3500 | |
| Compensation Disclaimer | The offer of compensation is made only to participants of the MLS where the listing is filed. | |
| Special listing conditions | Standard | |
| Ownership | None | |
| Virtual Tour URL | https://my.matterport.com/show/?m=ayj5baatQTM | |
MLS Information | ||
| Days on market | 13 | |
| MLS Status | Active | |
| Listing Date | Sep 13, 2024 | |
| Listing Last Modified | Sep 26, 2024 | |
| Tax ID | 0620032025 | |
| MLS Area | SPL - Santa Paula | |
| MLS # | V1-25727 | |
This information is believed to be accurate, but without any warranty.


