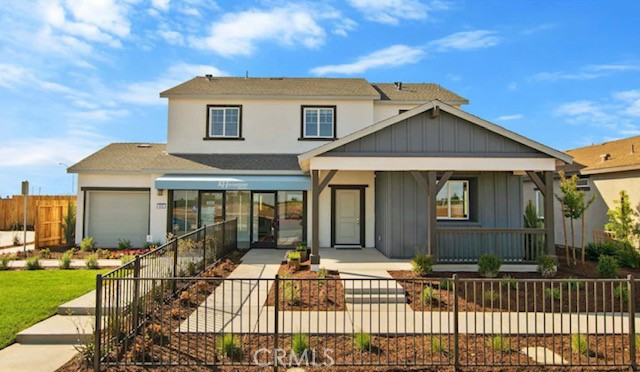Listing by: Juan Carlos Mora, London Properties, 559-905-5040
4 Beds
3 Baths
2,024 SqFt
Pending
Welcome to this Sunflower model located in the community of The Aspire at Apricot Grove. This house is an ideal blend of modern design and spacious living. This two-story home is designed with both comfort and functionality in mind, featuring 4 bedrooms, 3 bathrooms, a versatile loft, and a den that can be customized for a home office, guest room, or play area. The heart of the home is the large open kitchen, which is perfect for family gatherings or entertaining guests. The kitchen is equipped with modern GE appliances and features a convenient pantry for extra storage. The open floor plan connects the kitchen seamlessly to the living and dining areas, enhancing the sense of space and flow. The additional bedrooms, laundry room and a large loft ideal for an additional entertainment space complete the upstairs. One of the standout features of the Sunflower model is its solar energy system, which not only helps reduce energy costs but also promotes eco-friendly living. The home is located across from a park, providing a scenic view and a perfect outdoor space for recreation, picnics, or simply enjoying nature. The park setting enhances the community feel, making it an attractive spot for families. Don't miss out on this great opportunity.
Property Details | ||
|---|---|---|
| Price | $630,000 | |
| Bedrooms | 4 | |
| Full Baths | 3 | |
| Total Baths | 3 | |
| Property Style | Cottage | |
| Lot Size Area | 6300 | |
| Lot Size Area Units | Square Feet | |
| Acres | 0.1446 | |
| Property Type | Residential | |
| Sub type | SingleFamilyResidence | |
| MLS Sub type | Single Family Residence | |
| Stories | 2 | |
| Features | Granite Counters,Pantry | |
| Exterior Features | Stable | |
| Year Built | 2020 | |
| View | None | |
| Heating | Central | |
| Foundation | Slab | |
| Lot Description | Back Yard,Front Yard,Sprinkler System,Sprinklers In Front,Yard | |
| Laundry Features | Gas & Electric Dryer Hookup,Inside,Upper Level | |
| Pool features | None | |
| Parking Description | Garage,Garage Faces Front | |
| Parking Spaces | 3 | |
| Garage spaces | 3 | |
| Association Fee | 0 | |
Geographic Data | ||
| Directions | Take Sycamore Ave, make a left on Walnut Ave, right on Belmont Dr, and right on Holdenhurst Ln. | |
| County | Stanislaus | |
| Latitude | 37.486253 | |
| Longitude | -121.12206 | |
Address Information | ||
| Address | 814 Holdenhurst Lane, Patterson, CA 95363 | |
| Postal Code | 95363 | |
| City | Patterson | |
| State | CA | |
| Country | United States | |
Listing Information | ||
| Listing Office | London Properties | |
| Listing Agent | Juan Carlos Mora | |
| Listing Agent Phone | 559-905-5040 | |
| Attribution Contact | 559-905-5040 | |
| Compensation Disclaimer | The offer of compensation is made only to participants of the MLS where the listing is filed. | |
| Special listing conditions | Standard | |
| Ownership | None | |
School Information | ||
| District | Patterson Joint Unified | |
MLS Information | ||
| Days on market | 49 | |
| MLS Status | Pending | |
| Listing Date | Sep 13, 2024 | |
| Listing Last Modified | Nov 1, 2024 | |
| Tax ID | 047066003000 | |
| MLS # | FR24190369 | |
This information is believed to be accurate, but without any warranty.


