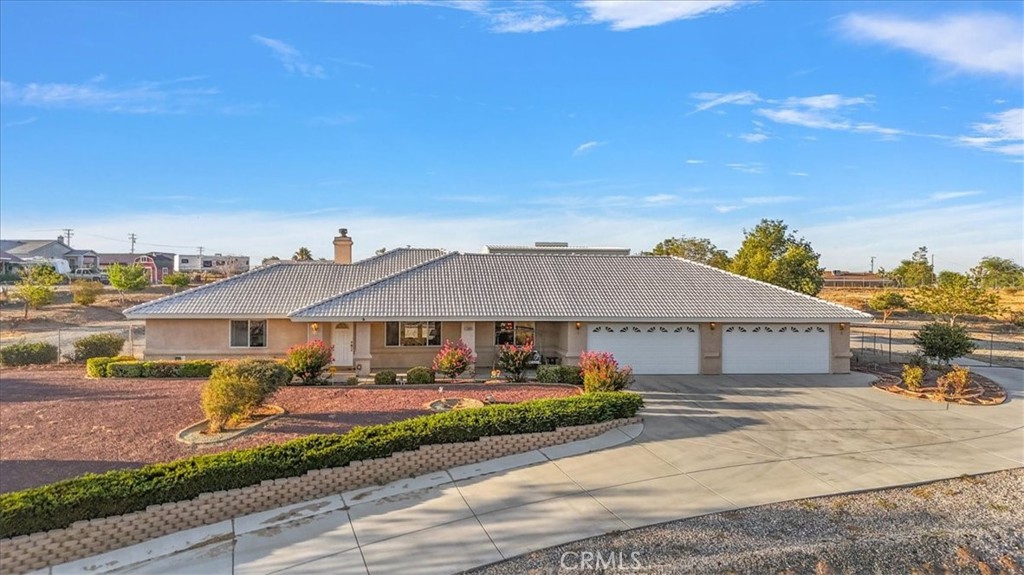Listing by: Richard Sanders, KBJ REAL ESTATE, INC., ricksandershomes@gmail.com
3 Beds
2 Baths
2,320SqFt
Active
High Desert Dream home. This spacious and versatile home is perfectly suited for a variety of lifestyles. With its expansive lot and numerous features, it’s an ideal setting for a home-based business or for someone with hobbies that require significant space, such as boating, car restoration or off-roading. The split floor plan offers privacy, with the master suite secluded on one side of the home and the other bedrooms on the opposite side. The open layout, vaulted ceilings, and extensive use of custom oak cabinetry add to the home’s appeal, providing both functionality and charm. The kitchen, with its gas range stovetop and electric oven, is designed for both everyday meals and entertainment, seamlessly connecting with the living and dining areas. The master suite is particularly inviting, with window seating, large walk-in closet, and well-appointed bathroom, featuring a walk-in tile shower and dual sinks. The large guest bathroom with access to the rear patio is a convenient touch for those who enjoy outdoor living. The attached 4-car garage and additional 40’ x 30’ metal RV garage/workshop provide an abundance of space for vehicles, storage, or workspace, with the added benefit of 220 electrical and multiple roll-up doors. The garage’s ability to serve as a banquet area underscores the home’s versatility. Situated on a 1.6-acre lot with a view of the San Bernardino Mountains, the property combines the tranquility of the high desert with the convenience of modern amenities, including central heating, air conditioning, swamp cooler, and a wood-burning fireplace insert. The well-maintained landscaping, fenced rear yard, and automatic watering system ensure that the outdoor space is as inviting as the interior. This home truly stands out as a dream property for anyone looking for space, comfort, and the flexibility to pursue their passions.
Property Details | ||
|---|---|---|
| Price | $650,000 | |
| Bedrooms | 3 | |
| Full Baths | 1 | |
| Total Baths | 2 | |
| Property Style | Ranch | |
| Lot Size Area | 71003 | |
| Lot Size Area Units | Square Feet | |
| Acres | 1.63 | |
| Property Type | Residential | |
| Sub type | SingleFamilyResidence | |
| MLS Sub type | Single Family Residence | |
| Stories | 1 | |
| Features | Ceiling Fan(s),Copper Plumbing Full,In-Law Floorplan,Open Floorplan,Tile Counters,Unfurnished | |
| Exterior Features | Rural | |
| Year Built | 2003 | |
| View | Desert,Mountain(s) | |
| Roof | Tile | |
| Heating | Central,Fireplace(s),Natural Gas,Wood Stove | |
| Foundation | Slab | |
| Accessibility | 2+ Access Exits,Doors - Swing In,Grab Bars In Bathroom(s),Low Pile Carpeting,No Interior Steps | |
| Lot Description | 0-1 Unit/Acre,Back Yard,Desert Back,Desert Front,Lot Over 40000 Sqft,Rectangular Lot,Ranch,Sprinkler System,Sprinklers In Front,Sprinklers In Rear,Sprinklers On Side,Sprinklers Timer,Up Slope from Street,Utilities - Overhead | |
| Laundry Features | Dryer Included,Gas Dryer Hookup,Individual Room,Inside,Washer Hookup,Washer Included | |
| Pool features | None | |
| Parking Description | Driveway,Concrete,Driveway Up Slope From Street,Garage,Garage Faces Front,Garage - Two Door,Garage Door Opener,RV Access/Parking,RV Garage,RV Gated,Workshop in Garage | |
| Parking Spaces | 14 | |
| Garage spaces | 4 | |
| Association Fee | 0 | |
Geographic Data | ||
| Directions | I Ave then east on E Ave | |
| County | San Bernardino | |
| Latitude | 34.449445 | |
| Longitude | -117.275601 | |
| Market Area | HSP - Hesperia | |
Address Information | ||
| Address | 10904 E Avenue, Hesperia, CA 92345 | |
| Postal Code | 92345 | |
| City | Hesperia | |
| State | CA | |
| Country | United States | |
Listing Information | ||
| Listing Office | KBJ REAL ESTATE, INC. | |
| Listing Agent | Richard Sanders | |
| Listing Agent Phone | ricksandershomes@gmail.com | |
| Attribution Contact | ricksandershomes@gmail.com | |
| Compensation Disclaimer | The offer of compensation is made only to participants of the MLS where the listing is filed. | |
| Special listing conditions | Standard,Trust | |
| Ownership | None | |
| Virtual Tour URL | https://855reelpix.com/10904-E-Ave/idx | |
School Information | ||
| District | Hesperia Unified | |
MLS Information | ||
| Days on market | 120 | |
| MLS Status | Active | |
| Listing Date | Sep 13, 2024 | |
| Listing Last Modified | Jan 11, 2025 | |
| Tax ID | 0399062190000 | |
| MLS Area | HSP - Hesperia | |
| MLS # | CV24190776 | |
This information is believed to be accurate, but without any warranty.


