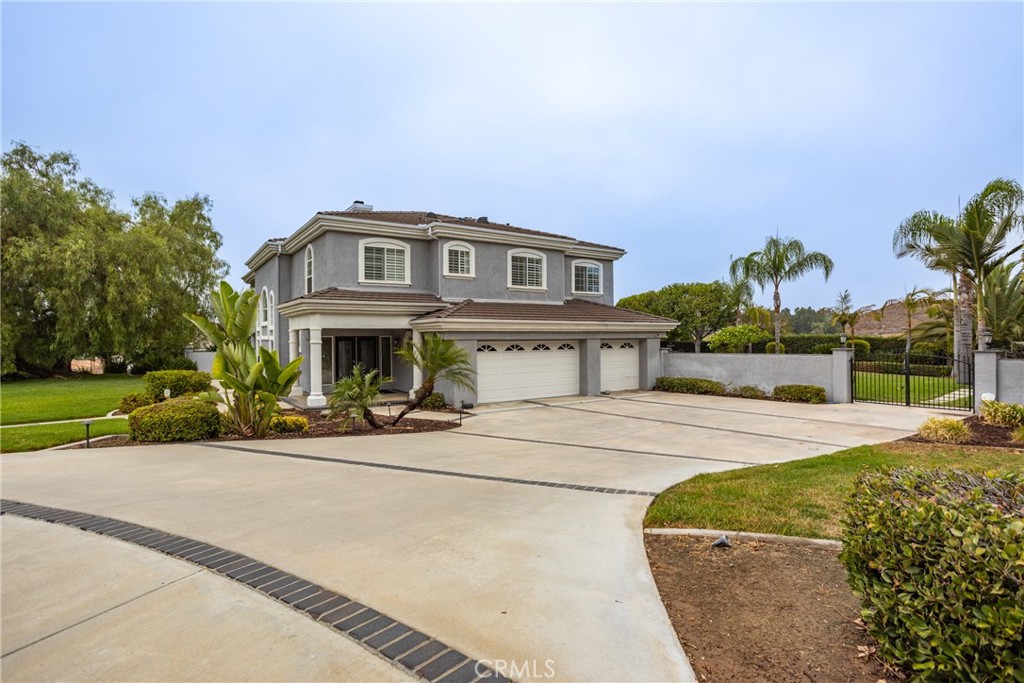Listing by: REBECCA NELSON, WSR REAL ESTATE, 951-818-2065
4 Beds
4 Baths
3,605 SqFt
Active
Welcome to your dream home located in the desirable Hawarden Hills area of Riverside! This stunning 4-bedroom, 3.5-bathroom property offers 3,605 sq ft of luxurious living space, perfect for both relaxation and entertainment. Step inside to find an open and airy floor plan, a gourmet kitchen, spacious living areas, and sky-high ceilings. Some highlights include gorgeous wood floors, beautiful chandeliers, and plantation shutters on every window. The kitchen offers high end stainless steel appliances, granite countertops, a wet bar with a wine fridge, and a spacious walk-in pantry. Three fireplaces add cozy ambience throughout the home. Even the 3-car oversized garage is a gem with epoxy coated floors, good storage and work areas, EV charging stations, a 75 gallon hot water heater, and 2 newer air conditioners. Outside enjoy your own personal oasis. This large 1/2 acre lot features a sparkling pool and spa, ideal for cooling off on hot days, surrounded by lush, meticulously maintained landscaping that offers a sense of tranquility and privacy. Fruit bearing trees, a corner garden, a large driveway with RV parking, and a vast expanse of lush green grass surrounds this home creating a warm and private space for sharing with friends, or just enjoying the sunset. This home is truly a must-see offering a perfect blend of elegance and comfort. Don't miss your chance to make this your own!
Property Details | ||
|---|---|---|
| Price | $1,260,000 | |
| Bedrooms | 4 | |
| Full Baths | 3 | |
| Half Baths | 1 | |
| Total Baths | 4 | |
| Lot Size Area | 25265 | |
| Lot Size Area Units | Square Feet | |
| Acres | 0.58 | |
| Property Type | Residential | |
| Sub type | SingleFamilyResidence | |
| MLS Sub type | Single Family Residence | |
| Stories | 2 | |
| Features | Balcony,Ceiling Fan(s),Granite Counters,High Ceilings,Open Floorplan,Pantry,Recessed Lighting,Tray Ceiling(s),Vacuum Central,Wet Bar | |
| Exterior Features | Rain Gutters | |
| Year Built | 1992 | |
| View | City Lights,Hills,Mountain(s) | |
| Roof | Tile | |
| Heating | Central | |
| Foundation | Slab | |
| Lot Description | 0-1 Unit/Acre,Cul-De-Sac,Lot 20000-39999 Sqft,Level,Sprinklers In Front,Sprinklers In Rear | |
| Laundry Features | Gas & Electric Dryer Hookup,Individual Room,Washer Hookup | |
| Pool features | Private,Heated,In Ground,Salt Water | |
| Parking Description | Direct Garage Access,Driveway,Concrete,Garage Faces Side,Garage - Two Door,Garage Door Opener,RV Access/Parking | |
| Parking Spaces | 3 | |
| Garage spaces | 3 | |
| Association Fee | 0 | |
Geographic Data | ||
| Directions | 91, exit Arlington east, south on Royale Place | |
| County | Riverside | |
| Latitude | 33.943933 | |
| Longitude | -117.36175 | |
| Market Area | 252 - Riverside | |
Address Information | ||
| Address | 5817 Royale Place, Riverside, CA 92506 | |
| Postal Code | 92506 | |
| City | Riverside | |
| State | CA | |
| Country | United States | |
Listing Information | ||
| Listing Office | WSR REAL ESTATE | |
| Listing Agent | REBECCA NELSON | |
| Listing Agent Phone | 951-818-2065 | |
| Attribution Contact | 951-818-2065 | |
| Compensation Disclaimer | The offer of compensation is made only to participants of the MLS where the listing is filed. | |
| Special listing conditions | Standard | |
| Ownership | None | |
School Information | ||
| District | Riverside Unified | |
MLS Information | ||
| Days on market | 50 | |
| MLS Status | Active | |
| Listing Date | Sep 13, 2024 | |
| Listing Last Modified | Nov 2, 2024 | |
| Tax ID | 243020025 | |
| MLS Area | 252 - Riverside | |
| MLS # | IV24188663 | |
This information is believed to be accurate, but without any warranty.


