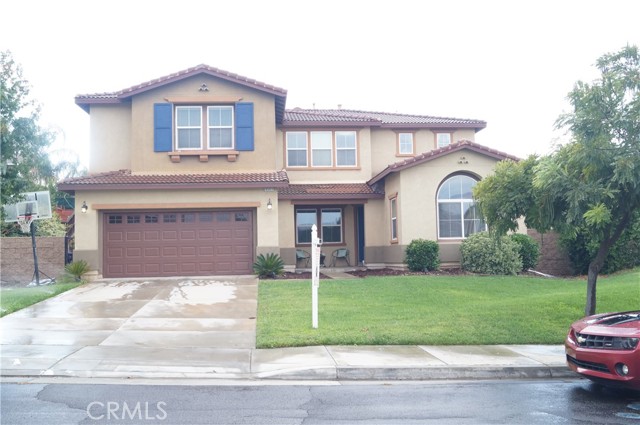Listing by: MERLIN DE COUD, Realty Masters & Associates, 951-316-8458
5 Beds
5 Baths
3,491 SqFt
Active
large home in Orangecrest Area! Featuring 5 bedrooms and 4 baths in a flowing floorplan. At the entry you have a foyer that opens into the formal Living Room and separate Dining Room, there is a staircase near the entry and off the kitchen is a second staircase. Next we have the Great Room providing a Kitchen area with large island and granite countertops, a dinette that sits in front of the island and a family room with fireplace, the windows along the back side of the home give this room a warm welcoming feel. To complete the main level, you have a bedroom and bathroom with shower, a laundry room with soaking sink and direct access into the 3 car tandem garage that has it's own separate split unit a/c and very nice poxy floors. Upstairs, the spacious floorplan continues with a loft and four secondary bedrooms, and one has an en suite bath. The upstairs hall bath has dual sink extra-long vanity and a mirror that runs the length of it. To round out the upper level you will find an extra-large Main Suite with Fireplace, a spacious bathroom with His Hers Vanities with a Jacuzzi Roman Tub, Separate Shower and Large Walk-in Closet. All of this sits on a large sized lot. The rear yard is flat with a landscaped upslope, This is a must see home.
Property Details | ||
|---|---|---|
| Price | $799,999 | |
| Bedrooms | 5 | |
| Full Baths | 4 | |
| Half Baths | 1 | |
| Total Baths | 5 | |
| Lot Size Area | 11761 | |
| Lot Size Area Units | Square Feet | |
| Acres | 0.27 | |
| Property Type | Residential | |
| Sub type | SingleFamilyResidence | |
| MLS Sub type | Single Family Residence | |
| Stories | 2 | |
| Features | 2 Staircases,Granite Counters,High Ceilings,Open Floorplan | |
| Year Built | 2006 | |
| View | None | |
| Heating | Central | |
| Lot Description | Back Yard,Sprinklers Timer | |
| Laundry Features | Individual Room | |
| Pool features | None | |
| Parking Spaces | 3 | |
| Garage spaces | 3 | |
| Association Fee | 30 | |
| Association Amenities | Other | |
Geographic Data | ||
| Directions | Rely on nav. | |
| County | Riverside | |
| Latitude | 33.878157 | |
| Longitude | -117.338374 | |
| Market Area | 252 - Riverside | |
Address Information | ||
| Address | 9503 Orleans Lane, Riverside, CA 92508 | |
| Postal Code | 92508 | |
| City | Riverside | |
| State | CA | |
| Country | United States | |
Listing Information | ||
| Listing Office | Realty Masters & Associates | |
| Listing Agent | MERLIN DE COUD | |
| Listing Agent Phone | 951-316-8458 | |
| Attribution Contact | 951-316-8458 | |
| Compensation Disclaimer | The offer of compensation is made only to participants of the MLS where the listing is filed. | |
| Special listing conditions | Standard | |
| Ownership | None | |
School Information | ||
| District | Riverside Unified | |
| High School | Martin Luther King | |
MLS Information | ||
| Days on market | 16 | |
| MLS Status | Active | |
| Listing Date | Sep 14, 2024 | |
| Listing Last Modified | Oct 1, 2024 | |
| Tax ID | 266630008 | |
| MLS Area | 252 - Riverside | |
| MLS # | IV24191489 | |
This information is believed to be accurate, but without any warranty.


