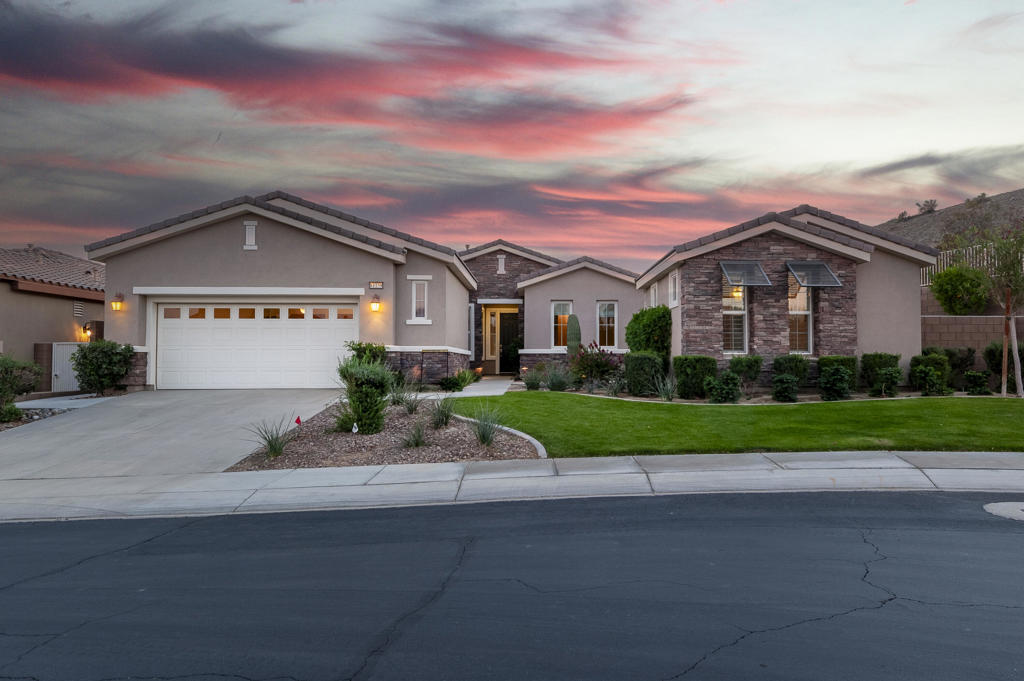Listing by: Donna Ambrose, Equity Union
3 Beds
3 Baths
2,030 SqFt
Active
A Nature Lover's Dream...The Caspian with Casita is one of the most sought after Trilogy models. The home is open and bright with 2,028 SF., 3-BR, 3-BA, with soaring 10-foot ceilings, tile floors throughout the main living areas,, an expansive kitchen and center island, pantry, a dining room, office, and separate laundry room, over-sized 2-car garage with built-in storage and workspace. The large 8,809 SF private lot, with cascading rock waterfalls is a nature lovers dream, offering the peace and serenity of a personal private retreat. Built in 2010, this home is Shea Green Certified with features to keep the home comfy and energy efficient year-round. The beautifully crafted flagstone and stucco home's exterior is handsome, and the spacious front courtyard with detached Casita/guest house and exquisite desert landscape is friendly and welcoming. The covered patio with misting system and drop-down solar shades extends the comfort of the backyard and usable space for year-round enjoyment. The cool soothing sounds of the rock waterfalls, cascading to the pond below is simply mesmerizing. Inside, is a welcoming family room with a gas-log fireplace, a spacious kitchen with energy-efficient stainless appliances, double-oven, a large center island and breakfast bar, granite slab counter tops, plenty of cabinets with under-lighting, a pantry, and a large sunny dining room that all converge at the heart of the home making it a perfect place to live and entertain.
Property Details | ||
|---|---|---|
| Price | $745,000 | |
| Bedrooms | 3 | |
| Full Baths | 2 | |
| Half Baths | 0 | |
| Total Baths | 3 | |
| Lot Size Area | 8712 | |
| Lot Size Area Units | Square Feet | |
| Acres | 0.2 | |
| Property Type | Residential | |
| Sub type | SingleFamilyResidence | |
| MLS Sub type | Single Family Residence | |
| Stories | 1 | |
| Features | High Ceilings,Open Floorplan,Recessed Lighting | |
| Year Built | 2010 | |
| Subdivision | Trilogy | |
| View | Desert,Peek-A-Boo,Mountain(s) | |
| Roof | Tile | |
| Heating | Forced Air | |
| Lot Description | Back Yard,Yard,Paved,Level,Lawn,Landscaped,Front Yard,Close to Clubhouse,Cul-De-Sac,Sprinklers Drip System,Sprinkler System,Sprinklers Timer,Planned Unit Development | |
| Laundry Features | Individual Room | |
| Parking Description | Driveway,Side by Side,Garage Door Opener | |
| Parking Spaces | 2 | |
| Garage spaces | 2 | |
| Association Fee | 552 | |
| Association Amenities | Banquet Facilities,Tennis Court(s),Pet Rules,Recreation Room,Other,Meeting Room,Management,Maintenance Grounds,Lake or Pond,Golf Course,Gym/Ex Room,Fire Pit,Clubhouse,Card Room,Bocce Ball Court,Billiard Room,Barbecue,Cable TV,Trash,Security,Sewer,Concierge,Clubhouse Paid | |
Geographic Data | ||
| Directions | Enter Trilogy on 60th Ave, Trilogy Pky to end, left on Desert Rose Dr., right on Ulrich, straight to Talea Dr. Right on Talea Dr, left onto Caspian Ct. . Cross Street: Talea Drive. | |
| County | Riverside | |
| Latitude | 33.603836 | |
| Longitude | -116.247951 | |
| Market Area | 313 - La Quinta South of HWY 111 | |
Address Information | ||
| Address | 81159 Caspian Court, La Quinta, CA 92253 | |
| Postal Code | 92253 | |
| City | La Quinta | |
| State | CA | |
| Country | United States | |
Listing Information | ||
| Listing Office | Equity Union | |
| Listing Agent | Donna Ambrose | |
| Special listing conditions | Standard | |
MLS Information | ||
| Days on market | 63 | |
| MLS Status | Active | |
| Listing Date | Sep 14, 2024 | |
| Listing Last Modified | Nov 16, 2024 | |
| Tax ID | 764800027 | |
| MLS Area | 313 - La Quinta South of HWY 111 | |
| MLS # | 219116706DA | |
This information is believed to be accurate, but without any warranty.


