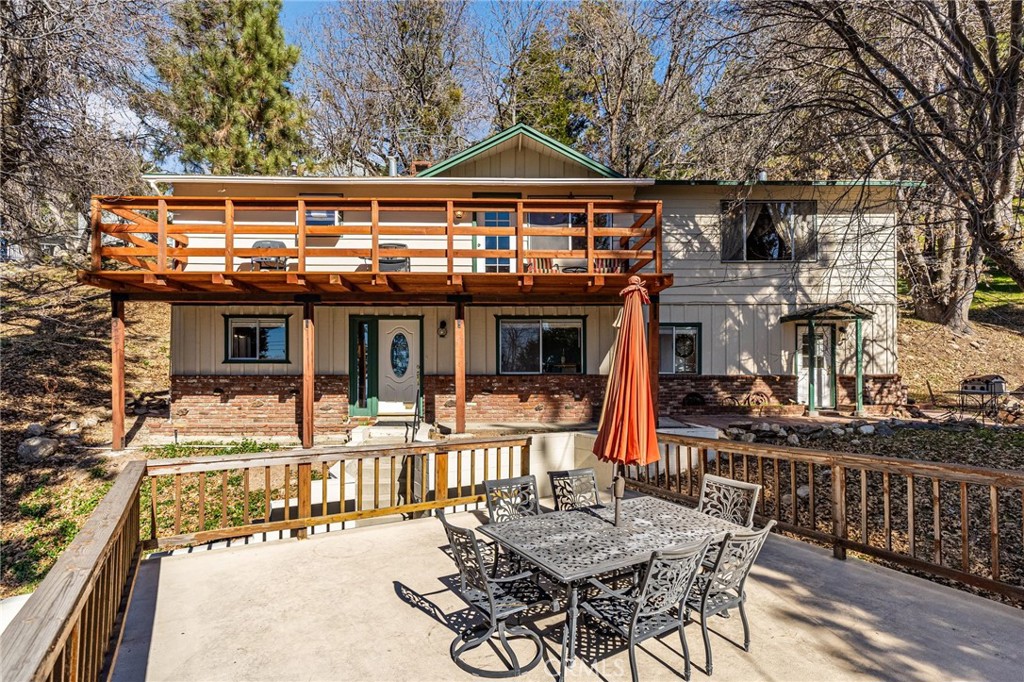Listing by: DANIEL CALDERON, EXP REALTY OF CALIFORNIA INC., 714-366-4179
4 Beds
3 Baths
2,178 SqFt
Active
Charm and character, nestled among the tall pines of the San Bernardino National Forest, this spacious 2,178 square foot, 4 bedroom, 3 bath mountain home offers stunning vaulted, wood-beamed ceilings throughout and is furnished for immediate enjoyment. The large living room and family room each boast their own stone fireplaces. The entertainment room downstairs is perfect for gatherings with friends and family. Cheers, there is also a bar too. The inviting living room opens to a deck with peak-a-boo views off of the mountain. You can see the city lights at night! Two primary suites, each with their own bathrooms. Outdoors, the multi-level sun deck on top of the 2-car detached garage is ideal for dining and relaxing. Covered parking (a rarity for the mountains). Located on a flat street in the commuter-friendly lower Rowco (Lorw) area of Running Springs. This home also provides easy access to Lake Arrowhead (9 miles), Santa’s Village (4.6 miles), and Snow Valley Mountain Ski Resort (8.7 miles away) while still allowing you to enjoy the peacefulness of mountain living. This is NOT your every day mountain home! This is a special property perfect for a primary residence, 2nd home, and/or short term rental!
Property Details | ||
|---|---|---|
| Price | $450,000 | |
| Bedrooms | 4 | |
| Full Baths | 2 | |
| Total Baths | 3 | |
| Lot Size Area | 12751 | |
| Lot Size Area Units | Square Feet | |
| Acres | 0.2927 | |
| Property Type | Residential | |
| Sub type | SingleFamilyResidence | |
| MLS Sub type | Single Family Residence | |
| Stories | 1 | |
| Features | Balcony,Bar,Built-in Features,Ceiling Fan(s),Chair Railings,Formica Counters,Furnished,High Ceilings,In-Law Floorplan,Living Room Balcony,Living Room Deck Attached,Open Floorplan,Pantry | |
| Year Built | 1965 | |
| Subdivision | Lower Rowco (LORW) | |
| View | City Lights,Mountain(s),Peek-A-Boo,Trees/Woods | |
| Heating | Central | |
| Lot Description | 0-1 Unit/Acre | |
| Laundry Features | Dryer Included,Electric Dryer Hookup,Inside,Washer Hookup,Washer Included | |
| Pool features | None | |
| Parking Description | Detached Carport | |
| Parking Spaces | 5 | |
| Garage spaces | 2 | |
| Association Fee | 0 | |
Geographic Data | ||
| Directions | While going up 330, turn left on Live Oak Dr, turn right on Ferndale Drive | |
| County | San Bernardino | |
| Latitude | 34.208272 | |
| Longitude | -117.135045 | |
| Market Area | 288 - Running Springs | |
Address Information | ||
| Address | 30608 Ferndale Drive, Running Springs, CA 92382 | |
| Postal Code | 92382 | |
| City | Running Springs | |
| State | CA | |
| Country | United States | |
Listing Information | ||
| Listing Office | EXP REALTY OF CALIFORNIA INC. | |
| Listing Agent | DANIEL CALDERON | |
| Listing Agent Phone | 714-366-4179 | |
| Attribution Contact | 714-366-4179 | |
| Compensation Disclaimer | The offer of compensation is made only to participants of the MLS where the listing is filed. | |
| Special listing conditions | Standard | |
| Ownership | None | |
School Information | ||
| District | Rim of the World | |
MLS Information | ||
| Days on market | 269 | |
| MLS Status | Active | |
| Listing Date | Feb 1, 2024 | |
| Listing Last Modified | Nov 13, 2024 | |
| Tax ID | 0296274500000 | |
| MLS Area | 288 - Running Springs | |
| MLS # | EV24023501 | |
This information is believed to be accurate, but without any warranty.


