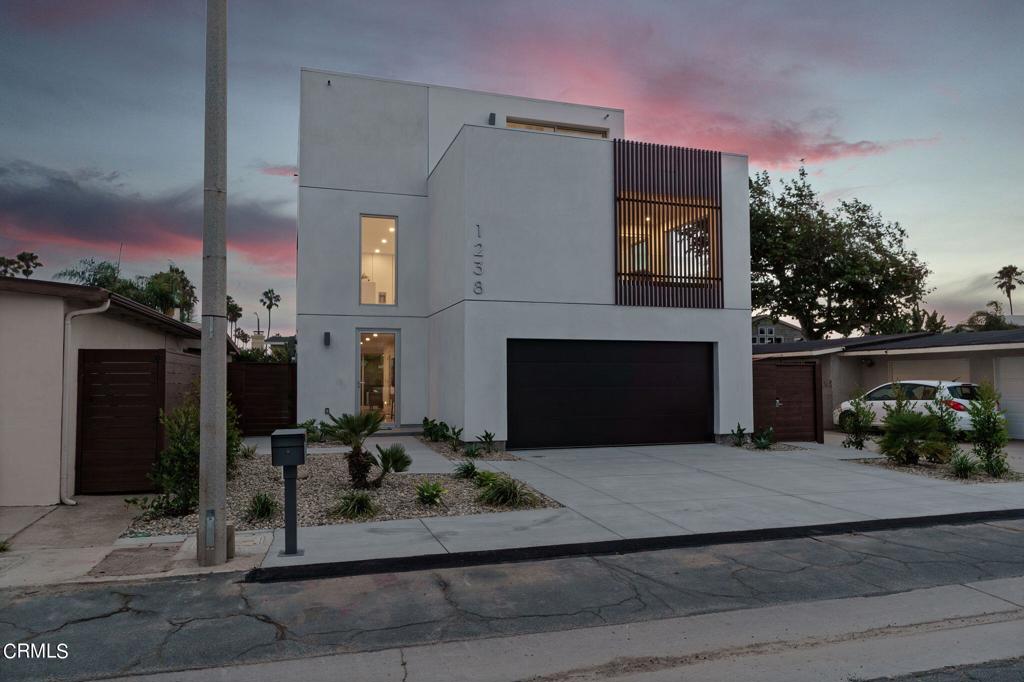Listing by: Cynthia Sparagna, Realty ONE Group Summit, (818) 207-9399
4 Beds
5 Baths
3,113 SqFt
Active
Price reduction in Time for the Holidays. This 2024 new-construction Beach Modern home is situated within the prestigious Pierpont Beach Lanes. Here you are presented with generous peek-a-boo ocean views from both the 2nd and 3rd levels. Enjoy breathtaking front row seats to sunrises and sunsets from the rear rooftop deck with additional views of the mountains and ocean. Flooded with natural light and grounded by polished stone floors, the First Floor features a spacious family room with a wet bar, laundry room, guest bath, and a versatile en suite room with a separate entrance - perfect for an office, gym, or guest quarters. The Second Floor offers you the heart of the home where you will enjoy a bright open concept sharing the kitchen, dining, and living room opening to enclosed balcony. The delight of any chef is the kitchen boasting top-of-the-line Thermador appliances including a 6-burner stove, hidden fridge/freezer and a built-in coffee center. The living room includes a fireplace and a lovely covered balcony with views. There are 2 additional bedrooms with their own balconies on this level. The Third Floor is exclusive to the Primary en suite bedroom, relishing unobstructed views of the sea from your bed and surrounding deck. The spa-inspired bathroom features a walk-in double shower looking through to an atrium, dual vanity and ample closet space. Frosted doors on either side of the Atrium provide privacy in your individual 'water closets'. Additional features are a Rear Upper Deck plumbed for an outdoor kitchen and ideal for entertaining and dining alfresco. Each room has their own Split-level Air System to ensure personalized comfort. Solar panels and tankless heater add to energy efficiency. This modern masterpiece is perfectly designed for those who appreciate the finer things in life and are ready for a blend of relaxation and sophistication. Ready to embrace this luxurious beach lifestyle every day? Sea You Soon!
Property Details | ||
|---|---|---|
| Price | $3,900,000 | |
| Bedrooms | 4 | |
| Full Baths | 2 | |
| Half Baths | 1 | |
| Total Baths | 5 | |
| Lot Size Area | 3989 | |
| Lot Size Area Units | Square Feet | |
| Acres | 0.0916 | |
| Property Type | Residential | |
| Sub type | SingleFamilyResidence | |
| MLS Sub type | Single Family Residence | |
| Stories | 3 | |
| Exterior Features | Balcony,Biking,Watersports,Street Lights,Park,Fishing | |
| Year Built | 2024 | |
| View | Ocean,Panoramic | |
| Roof | Flat | |
| Waterfront | Beach Access,Ocean Access | |
| Heating | Electric,Solar | |
| Lot Description | Back Yard,Front Yard | |
| Laundry Features | Gas & Electric Dryer Hookup,Individual Room | |
| Pool features | None | |
| Parking Description | Driveway | |
| Parking Spaces | 4 | |
| Garage spaces | 2 | |
Geographic Data | ||
| Directions | Seaward Avenue to Pierpont Boulevard; L on Pierpont Blvd., continue to Devon Lane & turn right. Property will be on your left. Thank you for showing! | |
| County | Ventura | |
| Latitude | 34.258066 | |
| Longitude | -119.269131 | |
| Market Area | VC23 - Ventura Beach S. of Ventura River to S.C. | |
Address Information | ||
| Address | 1238 Devon Lane, Ventura, CA 93001 | |
| Postal Code | 93001 | |
| City | Ventura | |
| State | CA | |
| Country | United States | |
Listing Information | ||
| Listing Office | Realty ONE Group Summit | |
| Listing Agent | Cynthia Sparagna | |
| Listing Agent Phone | (818) 207-9399 | |
| Attribution Contact | (818) 207-9399 | |
| Compensation Disclaimer | The offer of compensation is made only to participants of the MLS where the listing is filed. | |
| Special listing conditions | Conservatorship,Standard | |
| Ownership | None | |
| Virtual Tour URL | https://www.1238devonlane.com/unbranded | |
MLS Information | ||
| Days on market | 66 | |
| MLS Status | Active | |
| Listing Date | Sep 18, 2024 | |
| Listing Last Modified | Nov 23, 2024 | |
| Tax ID | 0810093190 | |
| MLS Area | VC23 - Ventura Beach S. of Ventura River to S.C. | |
| MLS # | V1-25472 | |
This information is believed to be accurate, but without any warranty.


