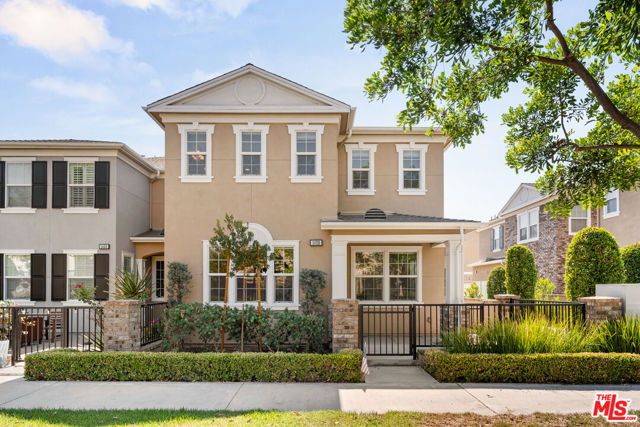Listing by: Stephanie Younger, Compass
4 Beds
3 Baths
2,121 SqFt
Active
This beautifully upgraded two-story end unit townhouse is located in the highly desirable Columbus Square community, offering the largest floor plan in the Mirabella neighborhood. Built in 2012 and meticulously updated, this home features new flooring, granite countertops, stainless steel appliances, and plush upgraded carpet throughout. Step inside to an open-concept living, kitchen, and dining area flooded with natural light, creating an airy, inviting atmosphere. The kitchen, with its granite countertops and modern appliances, seamlessly connects to the dining and living spaces, perfect for both everyday living and entertaining. A convenient main-floor bedroom offers flexibility as a guest room, home office, or den. Upstairs, the master suite serves as a private retreat with its luxurious soaking tub, oversized shower, and large walk-in closet. Two additional bedrooms share a well-appointed Jack-and-Jill bathroom. A spacious second-floor family room provides additional space for relaxation or gatherings, while the full-sized utility room makes daily chores more convenient. Additional highlights include a direct-entry two-car garage with built-in storage and an oversized patio, ideal for outdoor dining or lounging. The home's prime location near the Marketplace shopping center offers easy access to shopping, dining, and entertainment, blending modern comfort with ultimate convenience.
Property Details | ||
|---|---|---|
| Price | $1,249,000 | |
| Bedrooms | 4 | |
| Full Baths | 3 | |
| Half Baths | 0 | |
| Total Baths | 3 | |
| Property Style | Colonial | |
| Lot Size Area | 2198 | |
| Lot Size Area Units | Square Feet | |
| Acres | 0.0505 | |
| Property Type | Residential | |
| Sub type | Condominium | |
| MLS Sub type | Condominium | |
| Stories | 2 | |
| Features | Recessed Lighting | |
| Year Built | 2012 | |
| View | None | |
| Roof | Composition | |
| Heating | Central | |
| Foundation | Slab | |
| Laundry Features | Inside,Upper Level,Individual Room | |
| Pool features | Association | |
| Parking Description | Direct Garage Access,Garage - Two Door | |
| Parking Spaces | 2 | |
| Garage spaces | 2 | |
| Association Fee | 433 | |
| Association Amenities | Clubhouse,Meeting Room,Outdoor Cooking Area,Picnic Area,Playground,Pool,Spa/Hot Tub,Maintenance Grounds | |
Geographic Data | ||
| Directions | North of Valencia Ave., East of Davenport St., South of Edinger Ave., West of Kensington Park Dr. | |
| County | Orange | |
| Latitude | 33.714176 | |
| Longitude | -117.819305 | |
| Market Area | TF - Tustin Field | |
Address Information | ||
| Address | 1428 Georgia Street, Tustin, CA 92782 | |
| Postal Code | 92782 | |
| City | Tustin | |
| State | CA | |
| Country | United States | |
Listing Information | ||
| Listing Office | Compass | |
| Listing Agent | Stephanie Younger | |
| Special listing conditions | Standard | |
School Information | ||
| District | Los Angeles Unified | |
MLS Information | ||
| Days on market | 8 | |
| MLS Status | Active | |
| Listing Date | Sep 17, 2024 | |
| Listing Last Modified | Sep 25, 2024 | |
| Tax ID | 93582227 | |
| MLS Area | TF - Tustin Field | |
| MLS # | 24437423 | |
This information is believed to be accurate, but without any warranty.


