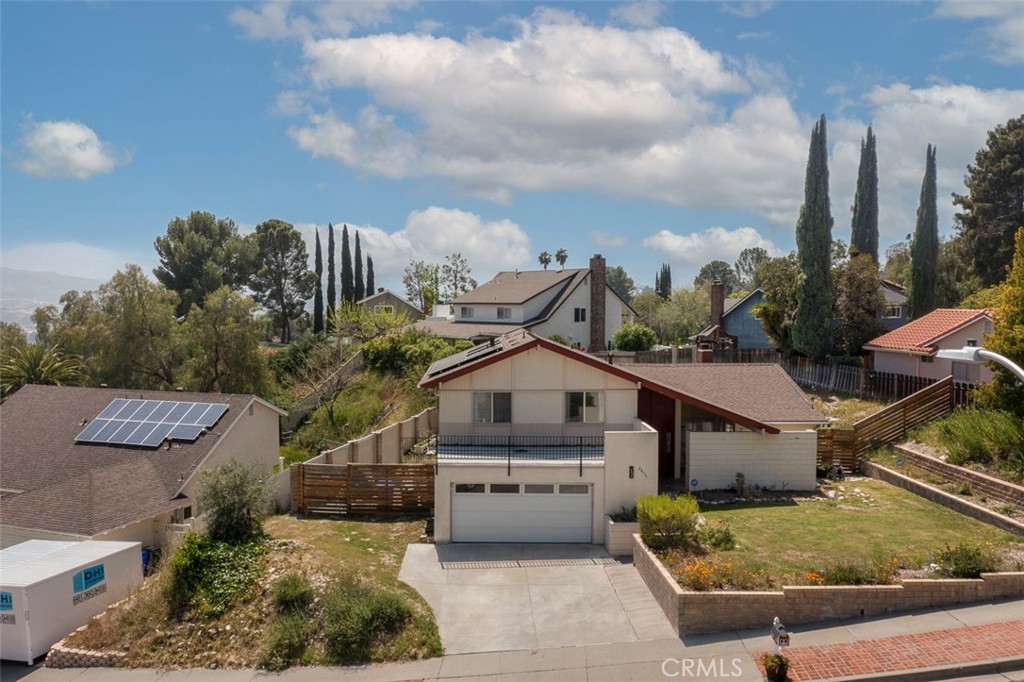Listing by: Marije Kruythoff, Redfin Corporation
4 Beds
3 Baths
2,108 SqFt
Active
This fantastic and spacious family residence invites you to create lasting memories in a space that feels uniquely yours. Featuring 4 bedrooms (3 + bonus room) and 3 bathrooms spread across 2,108 square feet. The lower level surprises with a huge bonus/bedroom featuring an ensuite bathroom and wet bar, making it ideal for multigenerational living, an in-law unit, or a private guest studio/suite with its own yard entrance. This could also be a perfect first-floor primary bedroom. Upon entry, you are greeted by an abundance of natural light flooding through the home. The spacious living room features a cozy fireplace and vaulted ceilings, creating a welcoming atmosphere. Adjacent to the living room, the dining area seamlessly flows into the kitchen, complete with all new stainless steel appliances and a charming breakfast nook. Newly installed AC and roof in 2023 ensure comfort and peace of mind, while the expansive backyard provides ample space for outdoor enjoyment and entertainment. Upstairs, you may find 3 bedrooms, including the primary, and 2 bathrooms. Several bedrooms offer great mountain views. With paid-off solar, you can enjoy energy efficiency and savings for years to come. Conveniently located near freeway access, shopping, and dining, this home offers the perfect blend of tranquility and convenience. The low HOA fee, around $65 per month, grants access to fantastic community amenities including a pool, tennis courts, clubhouse, and a children's play area. Some photos are virtually staged.
Property Details | ||
|---|---|---|
| Price | $855,000 | |
| Bedrooms | 4 | |
| Full Baths | 3 | |
| Total Baths | 3 | |
| Lot Size Area | 9135 | |
| Lot Size Area Units | Square Feet | |
| Acres | 0.2097 | |
| Property Type | Residential | |
| Sub type | SingleFamilyResidence | |
| MLS Sub type | Single Family Residence | |
| Stories | 2 | |
| Features | 2 Staircases,Ceiling Fan(s),Copper Plumbing Full,Corian Counters,High Ceilings,Pantry,Recessed Lighting,Storage,Wet Bar | |
| Year Built | 1966 | |
| Subdivision | Sierra Hills (SRHL) | |
| View | Canyon,Hills | |
| Roof | Asbestos Shingle | |
| Heating | Central | |
| Lot Description | Back Yard,Up Slope from Street | |
| Laundry Features | Gas & Electric Dryer Hookup,In Garage | |
| Pool features | None | |
| Parking Description | Direct Garage Access,Driveway,Concrete,Garage,Garage Faces Front,Garage - Single Door,Garage Door Opener,Private | |
| Parking Spaces | 4 | |
| Garage spaces | 2 | |
| Association Fee | 65 | |
| Association Amenities | Pickleball,Pool,Barbecue,Outdoor Cooking Area,Picnic Area,Playground,Tennis Court(s),Clubhouse | |
Geographic Data | ||
| Directions | Travel north from Soledad Canyon Rd right before San Canyon Rd make a left on Kenroy Ave | |
| County | Los Angeles | |
| Latitude | 34.429963 | |
| Longitude | -118.424773 | |
| Market Area | CAN2 - Canyon Country 2 | |
Address Information | ||
| Address | 28737 Macklin Avenue, Canyon Country, CA 91387 | |
| Postal Code | 91387 | |
| City | Canyon Country | |
| State | CA | |
| Country | United States | |
Listing Information | ||
| Listing Office | Redfin Corporation | |
| Listing Agent | Marije Kruythoff | |
| Special listing conditions | Standard | |
| Ownership | Planned Development | |
| Virtual Tour URL | https://my.matterport.com/show/?m=Yn8wFNhWDJ4&brand=0 | |
School Information | ||
| District | William S. Hart Union | |
MLS Information | ||
| Days on market | 33 | |
| MLS Status | Active | |
| Listing Date | Sep 18, 2024 | |
| Listing Last Modified | Oct 21, 2024 | |
| Tax ID | 2839023004 | |
| MLS Area | CAN2 - Canyon Country 2 | |
| MLS # | BB24192149 | |
This information is believed to be accurate, but without any warranty.


